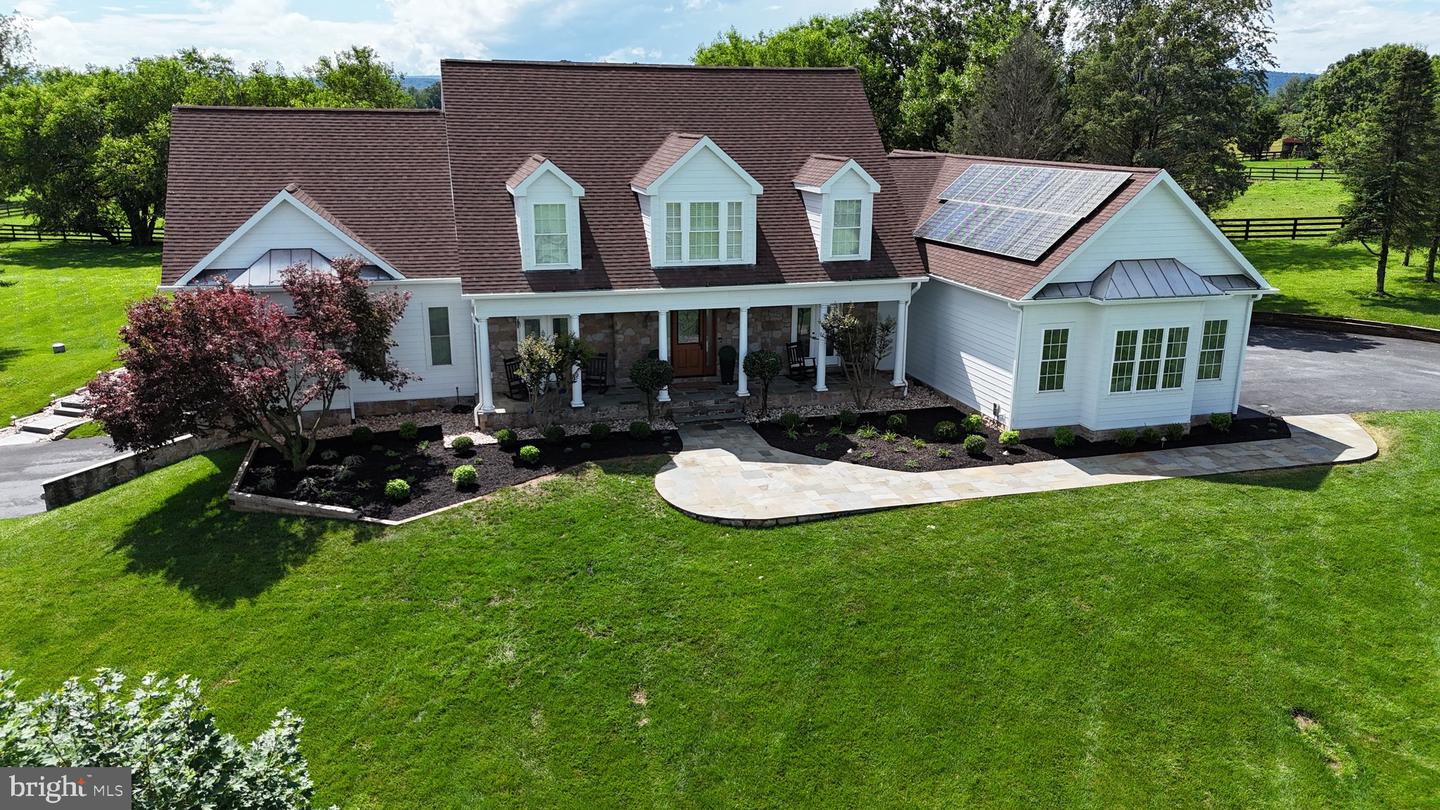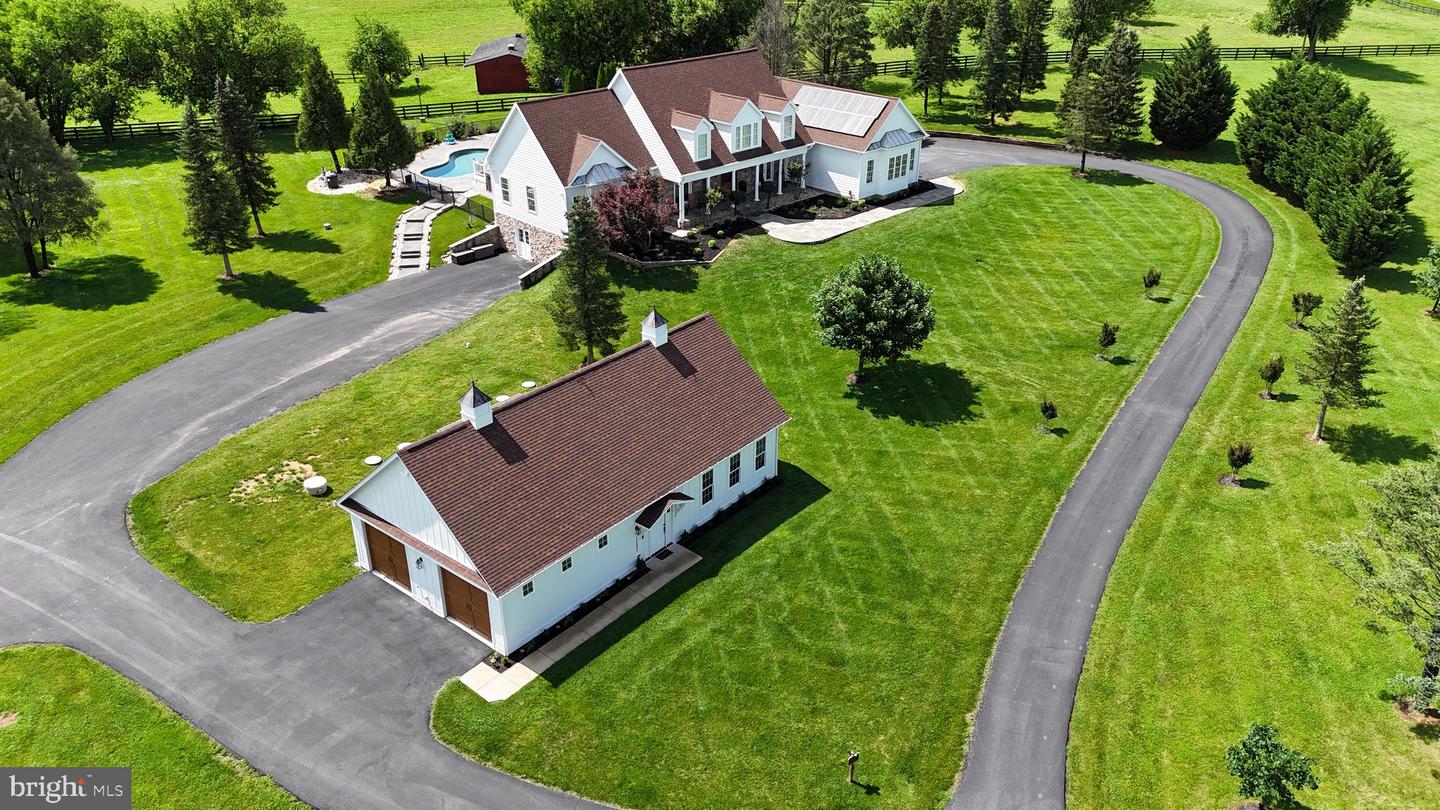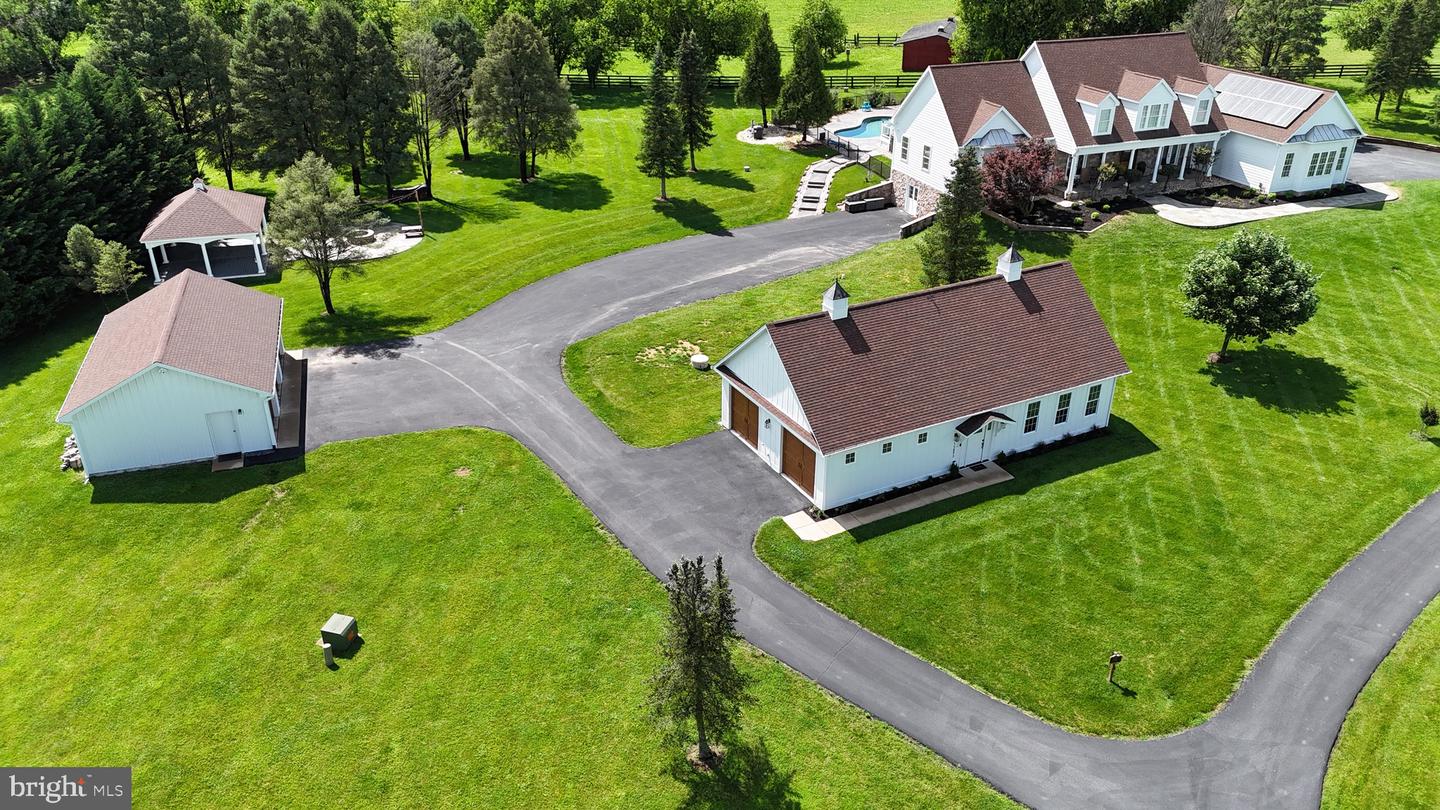


15901 Hampton Rd, Hamilton, VA 20158
$1,999,990
4
Beds
6
Baths
4,994
Sq Ft
Single Family
Coming Soon
Listed by
Timothy G Murphy
RE/MAX Distinctive Real Estate, Inc.
Last updated:
June 21, 2025, 01:26 PM
MLS#
VALO2100136
Source:
BRIGHTMLS
About This Home
Home Facts
Single Family
6 Baths
4 Bedrooms
Built in 2002
Price Summary
1,999,990
$400 per Sq. Ft.
MLS #:
VALO2100136
Last Updated:
June 21, 2025, 01:26 PM
Added:
4 day(s) ago
Rooms & Interior
Bedrooms
Total Bedrooms:
4
Bathrooms
Total Bathrooms:
6
Full Bathrooms:
4
Interior
Living Area:
4,994 Sq. Ft.
Structure
Structure
Architectural Style:
Cape Cod
Building Area:
4,994 Sq. Ft.
Year Built:
2002
Lot
Lot Size (Sq. Ft):
360,676
Finances & Disclosures
Price:
$1,999,990
Price per Sq. Ft:
$400 per Sq. Ft.
Contact an Agent
Yes, I would like more information from Coldwell Banker. Please use and/or share my information with a Coldwell Banker agent to contact me about my real estate needs.
By clicking Contact I agree a Coldwell Banker Agent may contact me by phone or text message including by automated means and prerecorded messages about real estate services, and that I can access real estate services without providing my phone number. I acknowledge that I have read and agree to the Terms of Use and Privacy Notice.
Contact an Agent
Yes, I would like more information from Coldwell Banker. Please use and/or share my information with a Coldwell Banker agent to contact me about my real estate needs.
By clicking Contact I agree a Coldwell Banker Agent may contact me by phone or text message including by automated means and prerecorded messages about real estate services, and that I can access real estate services without providing my phone number. I acknowledge that I have read and agree to the Terms of Use and Privacy Notice.