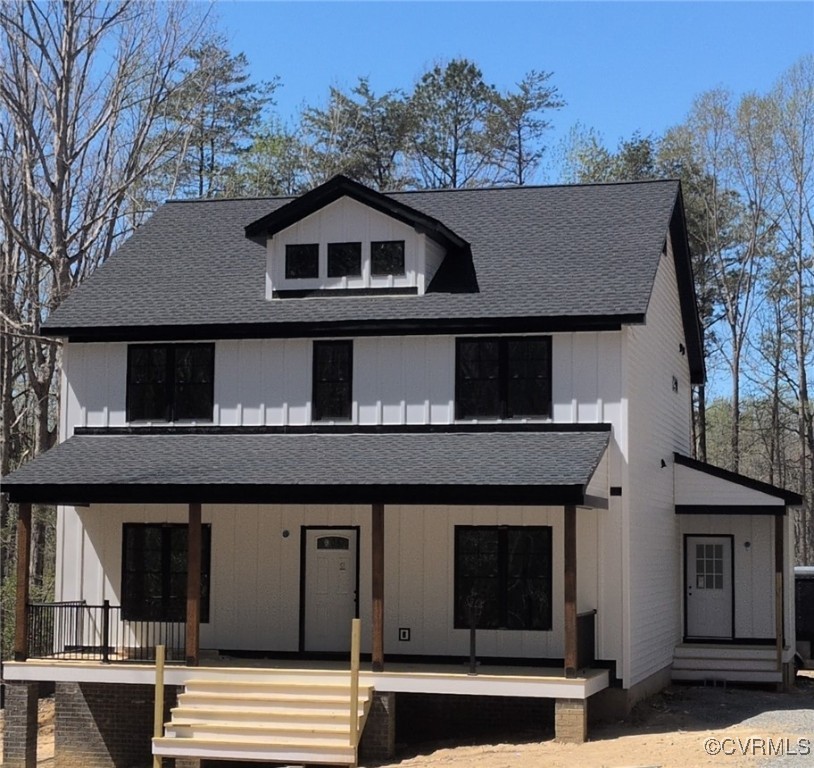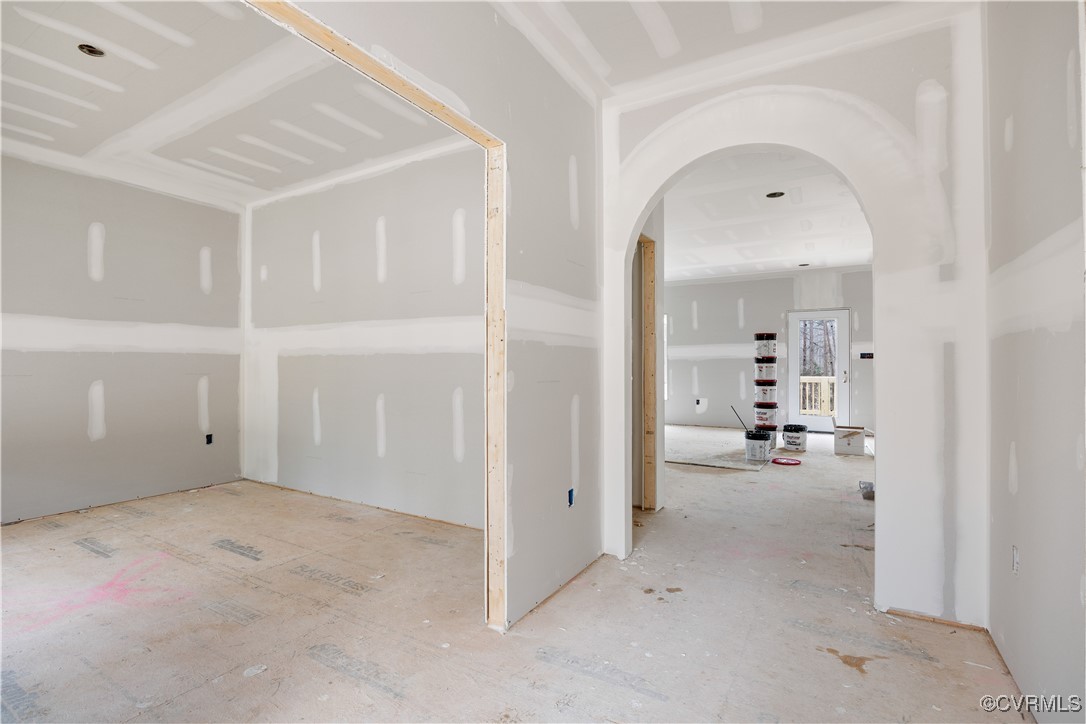


4062 Lake Killarney Road, Gum Spring, VA 23065
$644,500
3
Beds
3
Baths
2,293
Sq Ft
Single Family
Active
Listed by
Cory Metts
Hometown Realty
804-747-9933
Last updated:
May 7, 2025, 02:38 PM
MLS#
2507147
Source:
RV
About This Home
Home Facts
Single Family
3 Baths
3 Bedrooms
Built in 2025
Price Summary
644,500
$281 per Sq. Ft.
MLS #:
2507147
Last Updated:
May 7, 2025, 02:38 PM
Added:
1 month(s) ago
Rooms & Interior
Bedrooms
Total Bedrooms:
3
Bathrooms
Total Bathrooms:
3
Full Bathrooms:
2
Interior
Living Area:
2,293 Sq. Ft.
Structure
Structure
Architectural Style:
Craftsman, Two Story
Building Area:
2,293 Sq. Ft.
Year Built:
2025
Lot
Lot Size (Sq. Ft):
136,342
Finances & Disclosures
Price:
$644,500
Price per Sq. Ft:
$281 per Sq. Ft.
Contact an Agent
Yes, I would like more information from Coldwell Banker. Please use and/or share my information with a Coldwell Banker agent to contact me about my real estate needs.
By clicking Contact I agree a Coldwell Banker Agent may contact me by phone or text message including by automated means and prerecorded messages about real estate services, and that I can access real estate services without providing my phone number. I acknowledge that I have read and agree to the Terms of Use and Privacy Notice.
Contact an Agent
Yes, I would like more information from Coldwell Banker. Please use and/or share my information with a Coldwell Banker agent to contact me about my real estate needs.
By clicking Contact I agree a Coldwell Banker Agent may contact me by phone or text message including by automated means and prerecorded messages about real estate services, and that I can access real estate services without providing my phone number. I acknowledge that I have read and agree to the Terms of Use and Privacy Notice.