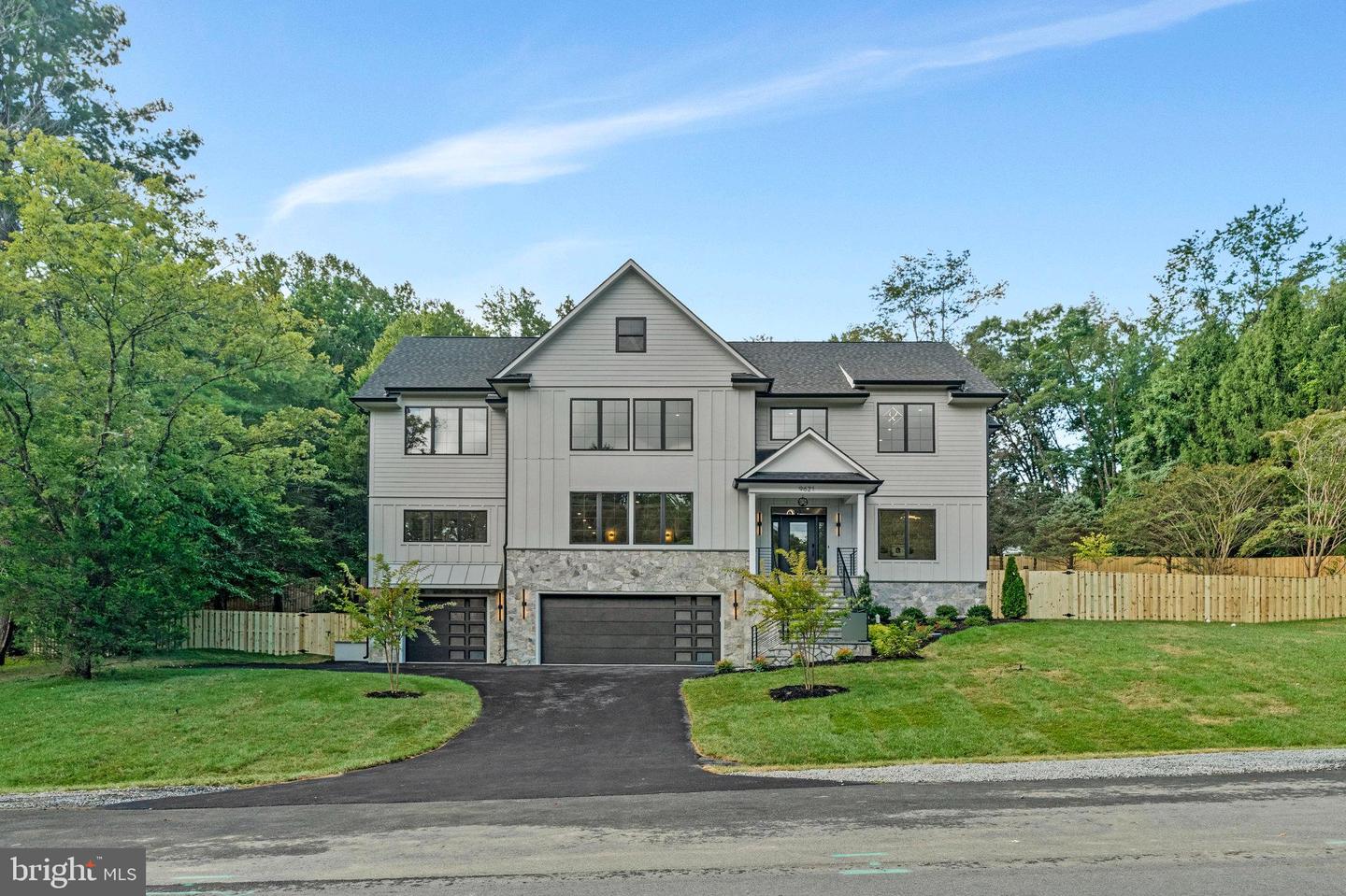


9621 Locust Hill Dr, Great Falls, VA 22066
Active
Listed by
Raha Rahebi
Fairfax Realty Select
Last updated:
September 17, 2025, 01:47 PM
MLS#
VAFX2264664
Source:
BRIGHTMLS
About This Home
Home Facts
Single Family
8 Baths
6 Bedrooms
Built in 2025
Price Summary
2,690,000
$410 per Sq. Ft.
MLS #:
VAFX2264664
Last Updated:
September 17, 2025, 01:47 PM
Added:
14 day(s) ago
Rooms & Interior
Bedrooms
Total Bedrooms:
6
Bathrooms
Total Bathrooms:
8
Full Bathrooms:
6
Interior
Living Area:
6,555 Sq. Ft.
Structure
Structure
Architectural Style:
Colonial, Contemporary
Building Area:
6,555 Sq. Ft.
Year Built:
2025
Lot
Lot Size (Sq. Ft):
20,908
Finances & Disclosures
Price:
$2,690,000
Price per Sq. Ft:
$410 per Sq. Ft.
See this home in person
Attend an upcoming open house
Sat, Sep 20
12:00 PM - 02:00 PMContact an Agent
Yes, I would like more information from Coldwell Banker. Please use and/or share my information with a Coldwell Banker agent to contact me about my real estate needs.
By clicking Contact I agree a Coldwell Banker Agent may contact me by phone or text message including by automated means and prerecorded messages about real estate services, and that I can access real estate services without providing my phone number. I acknowledge that I have read and agree to the Terms of Use and Privacy Notice.
Contact an Agent
Yes, I would like more information from Coldwell Banker. Please use and/or share my information with a Coldwell Banker agent to contact me about my real estate needs.
By clicking Contact I agree a Coldwell Banker Agent may contact me by phone or text message including by automated means and prerecorded messages about real estate services, and that I can access real estate services without providing my phone number. I acknowledge that I have read and agree to the Terms of Use and Privacy Notice.