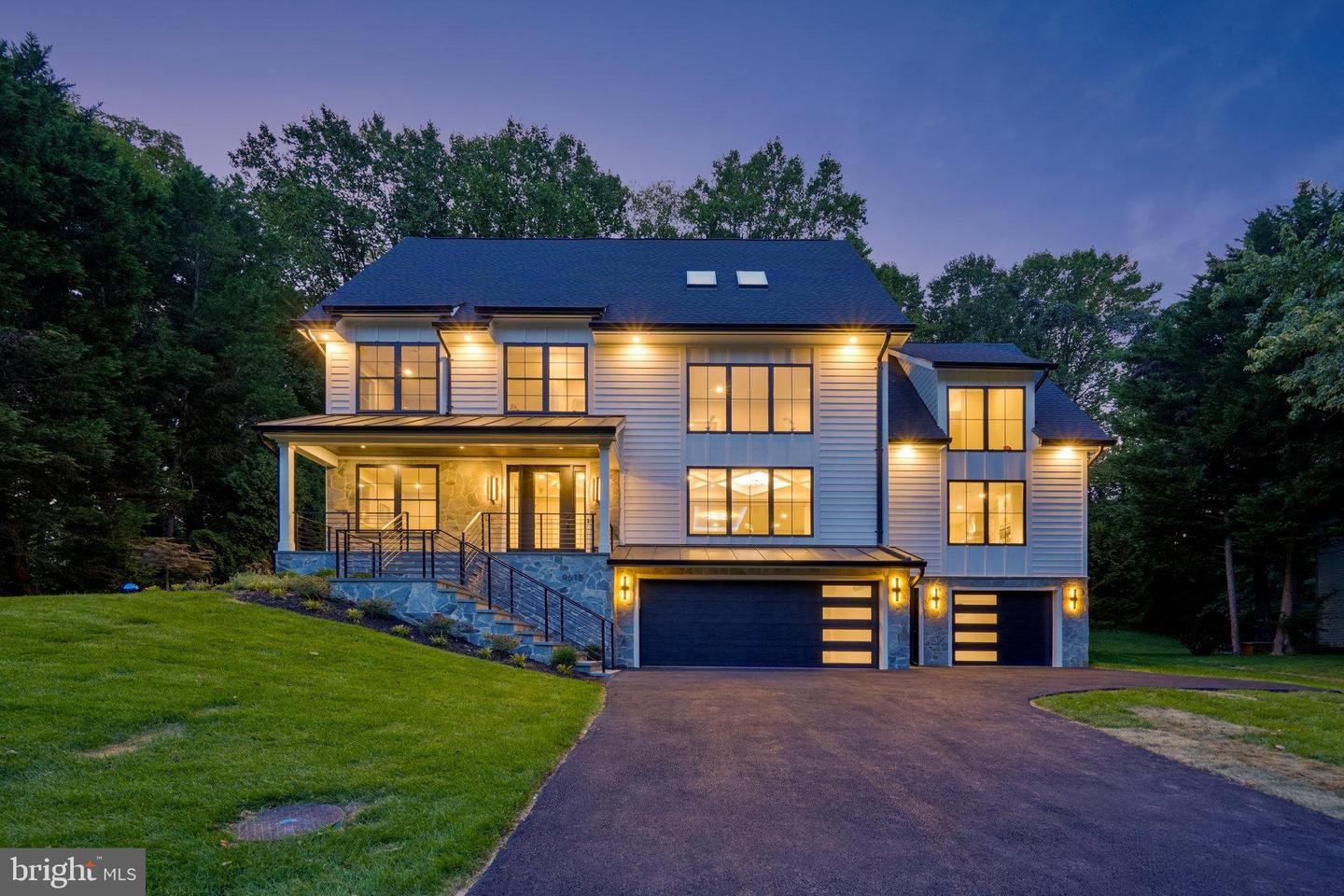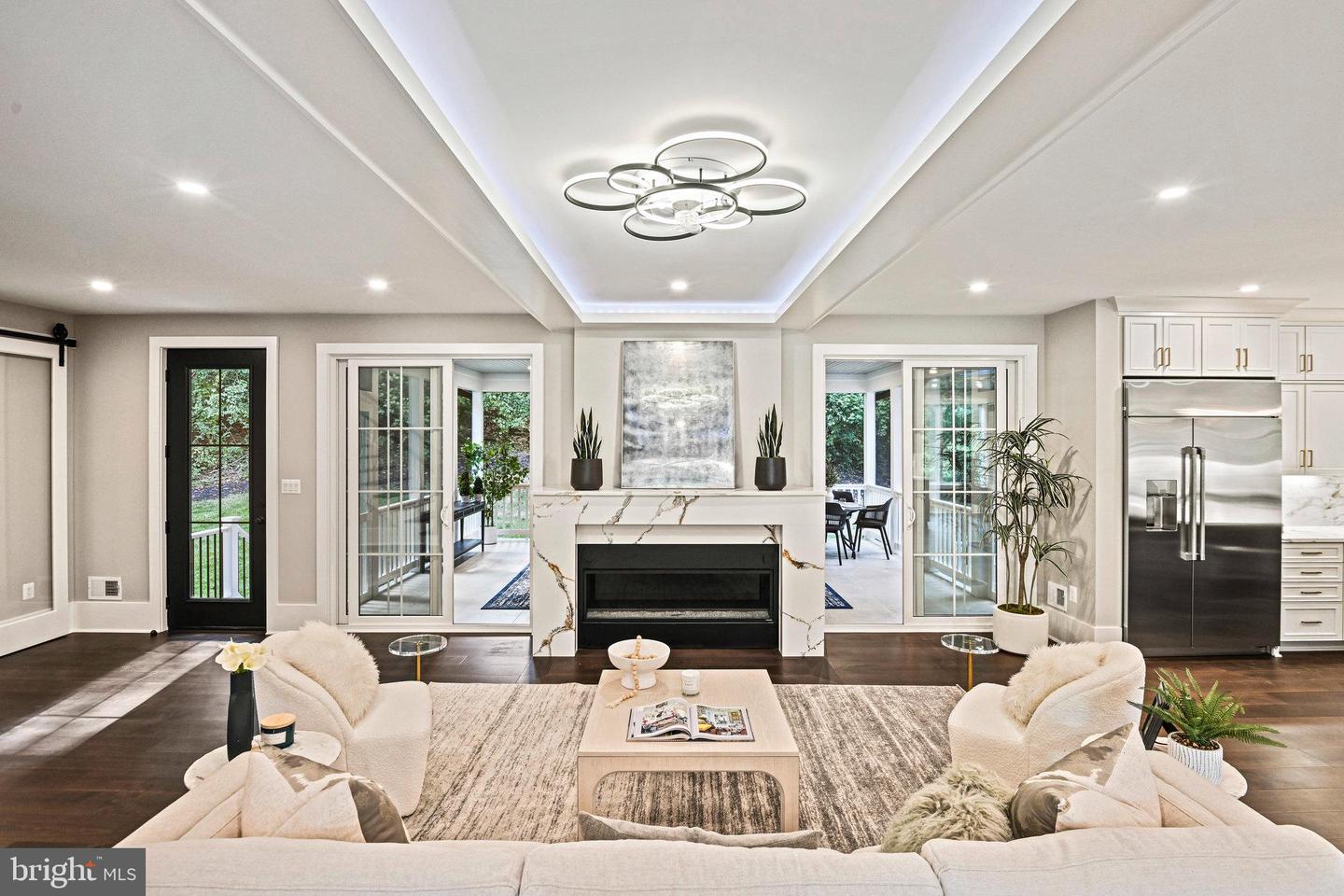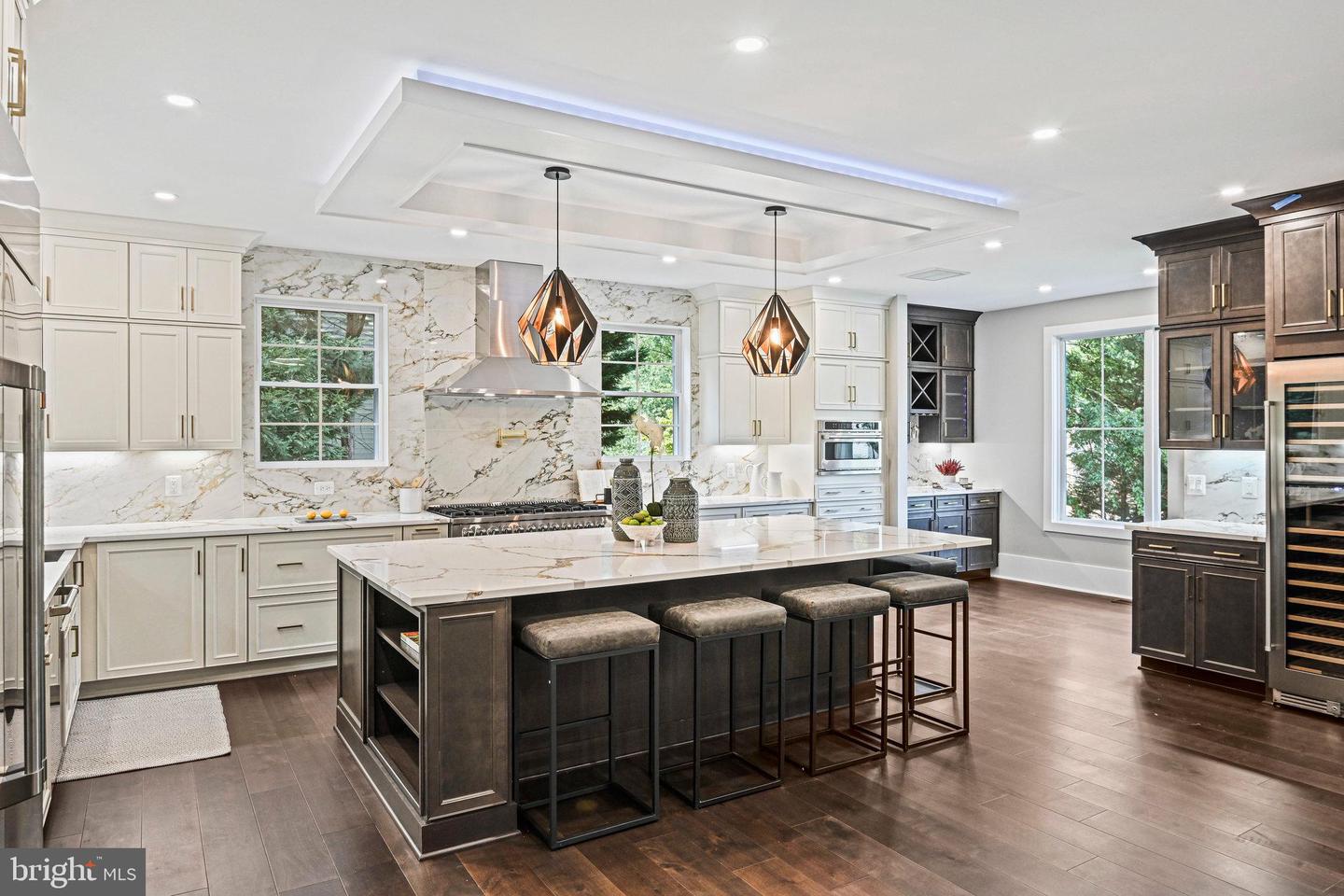


9615 Locust Hill Dr, Great Falls, VA 22066
Active
Listed by
Raha Rahebi
Fairfax Realty Select
Last updated:
May 2, 2025, 02:12 PM
MLS#
VAFX2231246
Source:
BRIGHTMLS
About This Home
Home Facts
Single Family
5 Baths
6 Bedrooms
Built in 2024
Price Summary
2,345,900
$414 per Sq. Ft.
MLS #:
VAFX2231246
Last Updated:
May 2, 2025, 02:12 PM
Added:
12 day(s) ago
Rooms & Interior
Bedrooms
Total Bedrooms:
6
Bathrooms
Total Bathrooms:
5
Full Bathrooms:
4
Interior
Living Area:
5,665 Sq. Ft.
Structure
Structure
Architectural Style:
Contemporary
Building Area:
5,665 Sq. Ft.
Year Built:
2024
Lot
Lot Size (Sq. Ft):
20,908
Finances & Disclosures
Price:
$2,345,900
Price per Sq. Ft:
$414 per Sq. Ft.
Contact an Agent
Yes, I would like more information from Coldwell Banker. Please use and/or share my information with a Coldwell Banker agent to contact me about my real estate needs.
By clicking Contact I agree a Coldwell Banker Agent may contact me by phone or text message including by automated means and prerecorded messages about real estate services, and that I can access real estate services without providing my phone number. I acknowledge that I have read and agree to the Terms of Use and Privacy Notice.
Contact an Agent
Yes, I would like more information from Coldwell Banker. Please use and/or share my information with a Coldwell Banker agent to contact me about my real estate needs.
By clicking Contact I agree a Coldwell Banker Agent may contact me by phone or text message including by automated means and prerecorded messages about real estate services, and that I can access real estate services without providing my phone number. I acknowledge that I have read and agree to the Terms of Use and Privacy Notice.