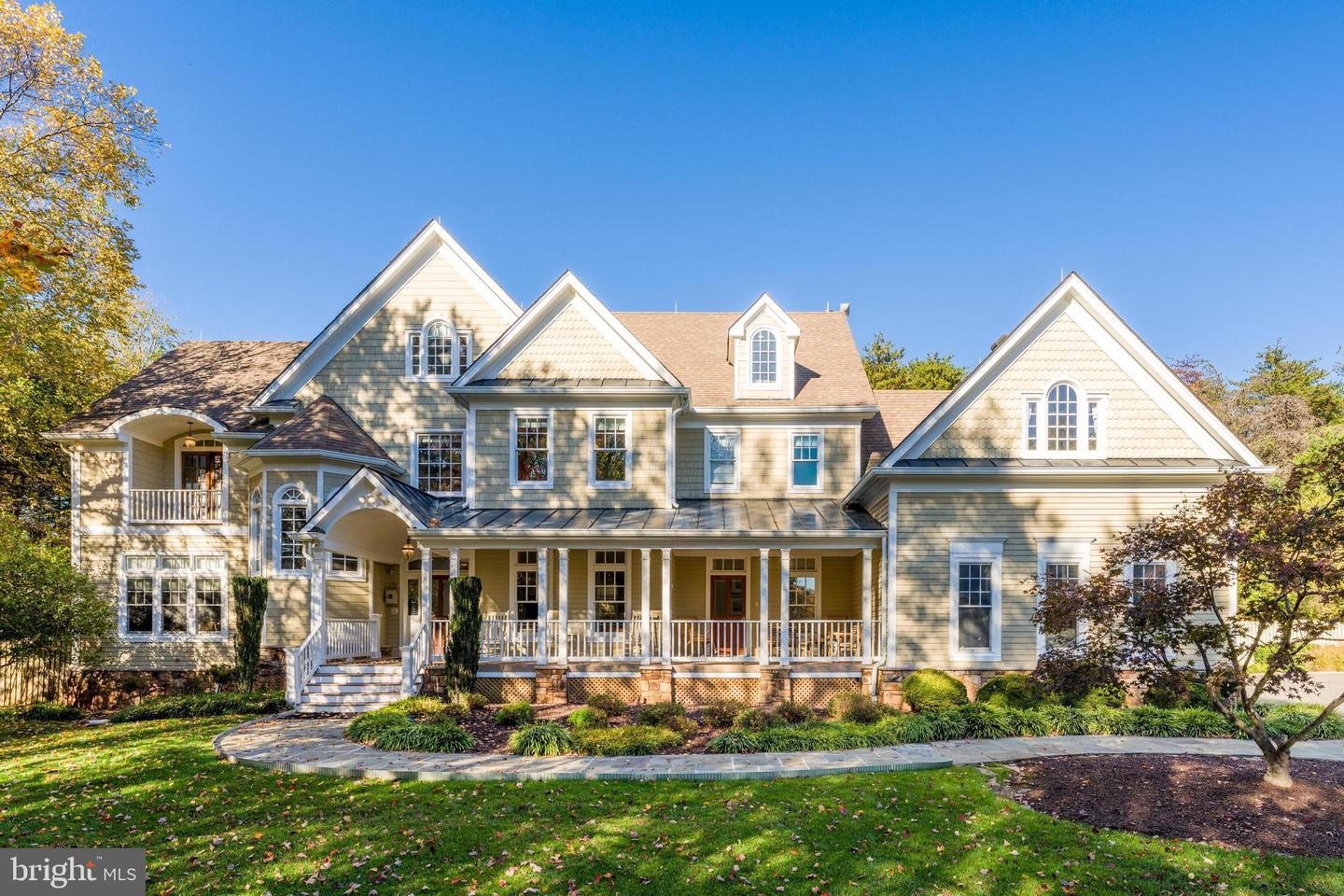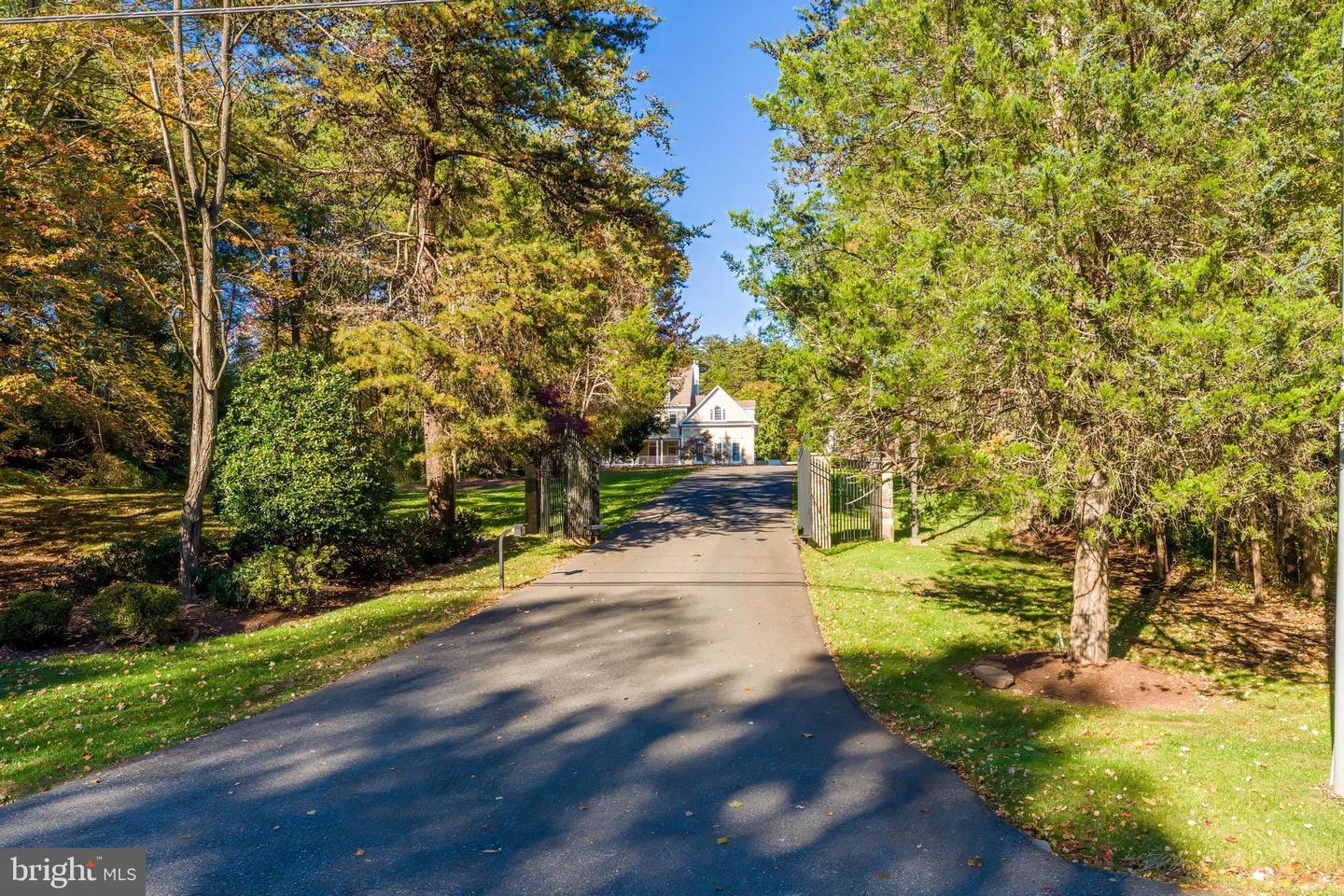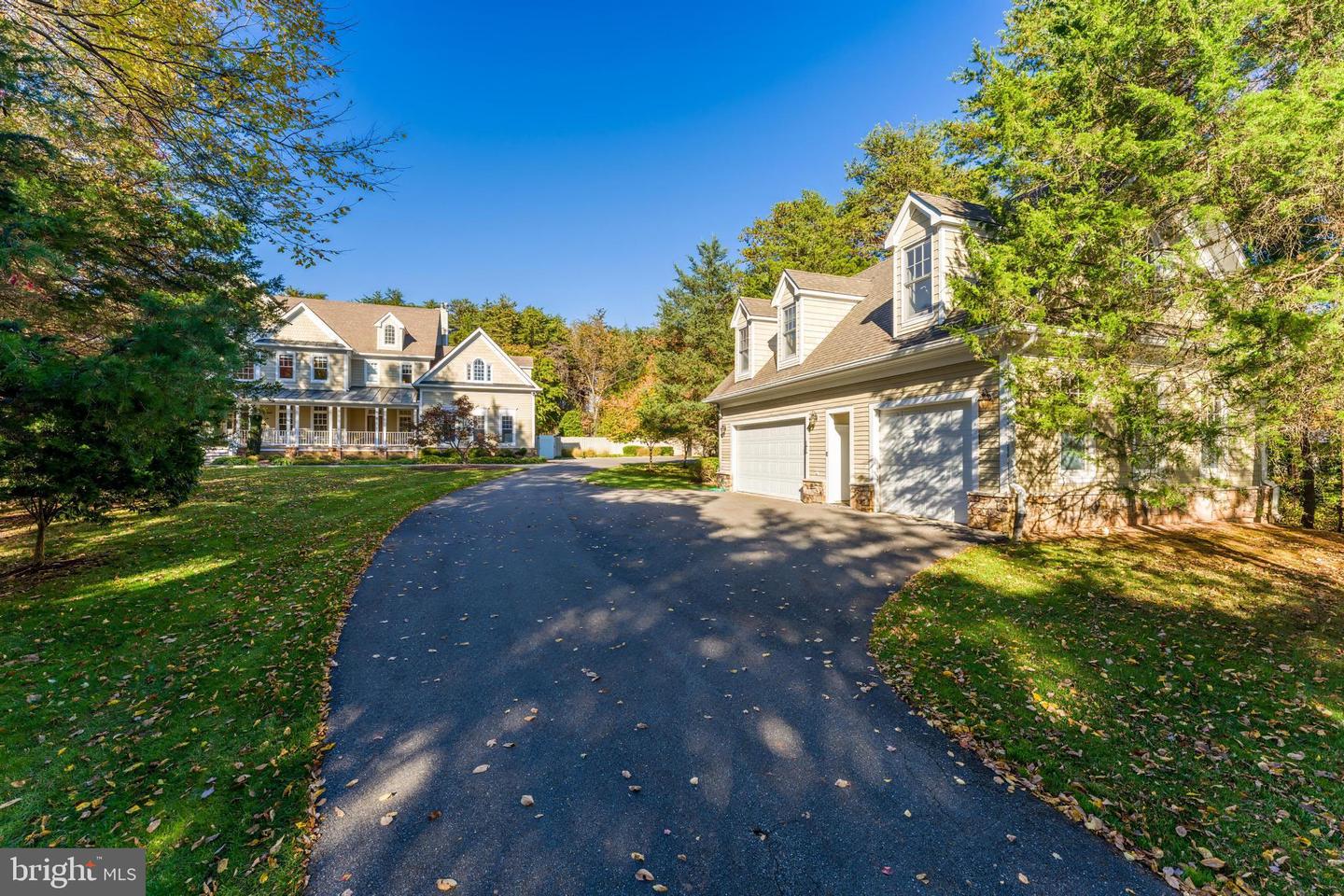


615 Kentland Dr, Great Falls, VA 22066
$2,499,900
6
Beds
9
Baths
7,659
Sq Ft
Single Family
Active
Listed by
Daan De Raedt
Property Collective, 7032538505, homes@propertycollective.com
Last updated:
January 22, 2026, 02:49 PM
MLS#
VAFX2275672
Source:
BRIGHTMLS
About This Home
Home Facts
Single Family
9 Baths
6 Bedrooms
Built in 2000
Price Summary
2,499,900
$326 per Sq. Ft.
MLS #:
VAFX2275672
Last Updated:
January 22, 2026, 02:49 PM
Added:
2 month(s) ago
Rooms & Interior
Bedrooms
Total Bedrooms:
6
Bathrooms
Total Bathrooms:
9
Full Bathrooms:
8
Interior
Living Area:
7,659 Sq. Ft.
Structure
Structure
Architectural Style:
Craftsman
Building Area:
7,659 Sq. Ft.
Year Built:
2000
Lot
Lot Size (Sq. Ft):
74,923
Finances & Disclosures
Price:
$2,499,900
Price per Sq. Ft:
$326 per Sq. Ft.
Contact an Agent
Yes, I would like more information. Please use and/or share my information with a Coldwell Banker ® affiliated agent to contact me about my real estate needs. By clicking Contact, I request to be contacted by phone or text message and consent to being contacted by automated means. I understand that my consent to receive calls or texts is not a condition of purchasing any property, goods, or services. Alternatively, I understand that I can access real estate services by email or I can contact the agent myself.
If a Coldwell Banker affiliated agent is not available in the area where I need assistance, I agree to be contacted by a real estate agent affiliated with another brand owned or licensed by Anywhere Real Estate (BHGRE®, CENTURY 21®, Corcoran®, ERA®, or Sotheby's International Realty®). I acknowledge that I have read and agree to the terms of use and privacy notice.
Contact an Agent
Yes, I would like more information. Please use and/or share my information with a Coldwell Banker ® affiliated agent to contact me about my real estate needs. By clicking Contact, I request to be contacted by phone or text message and consent to being contacted by automated means. I understand that my consent to receive calls or texts is not a condition of purchasing any property, goods, or services. Alternatively, I understand that I can access real estate services by email or I can contact the agent myself.
If a Coldwell Banker affiliated agent is not available in the area where I need assistance, I agree to be contacted by a real estate agent affiliated with another brand owned or licensed by Anywhere Real Estate (BHGRE®, CENTURY 21®, Corcoran®, ERA®, or Sotheby's International Realty®). I acknowledge that I have read and agree to the terms of use and privacy notice.