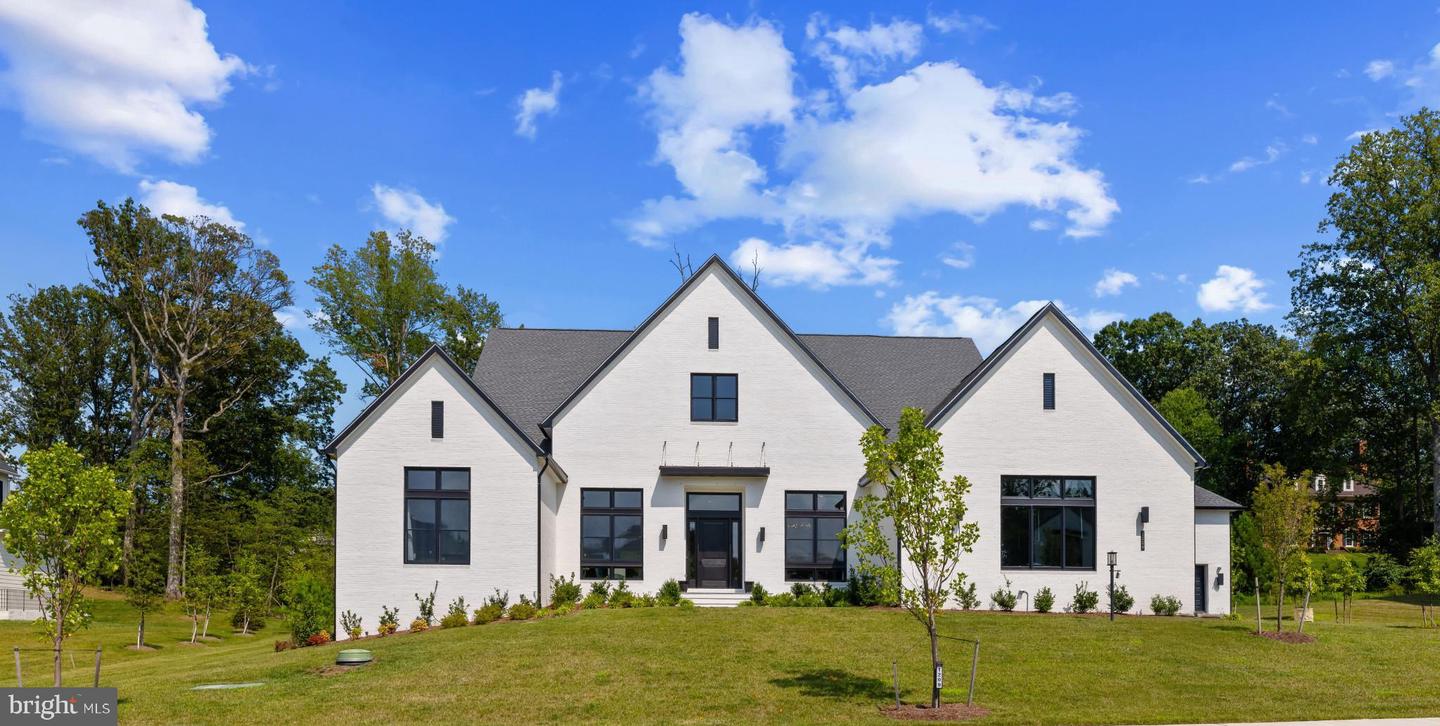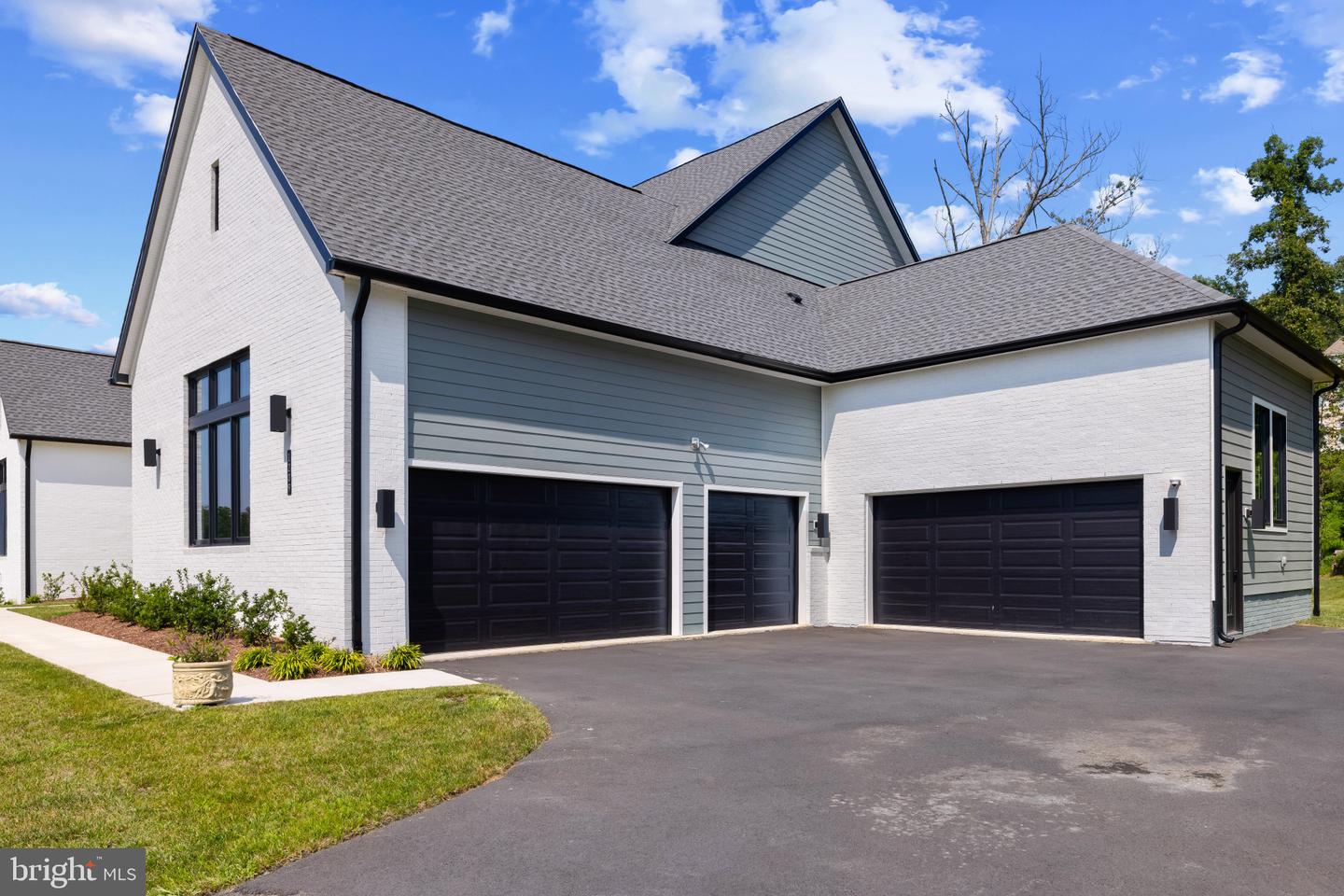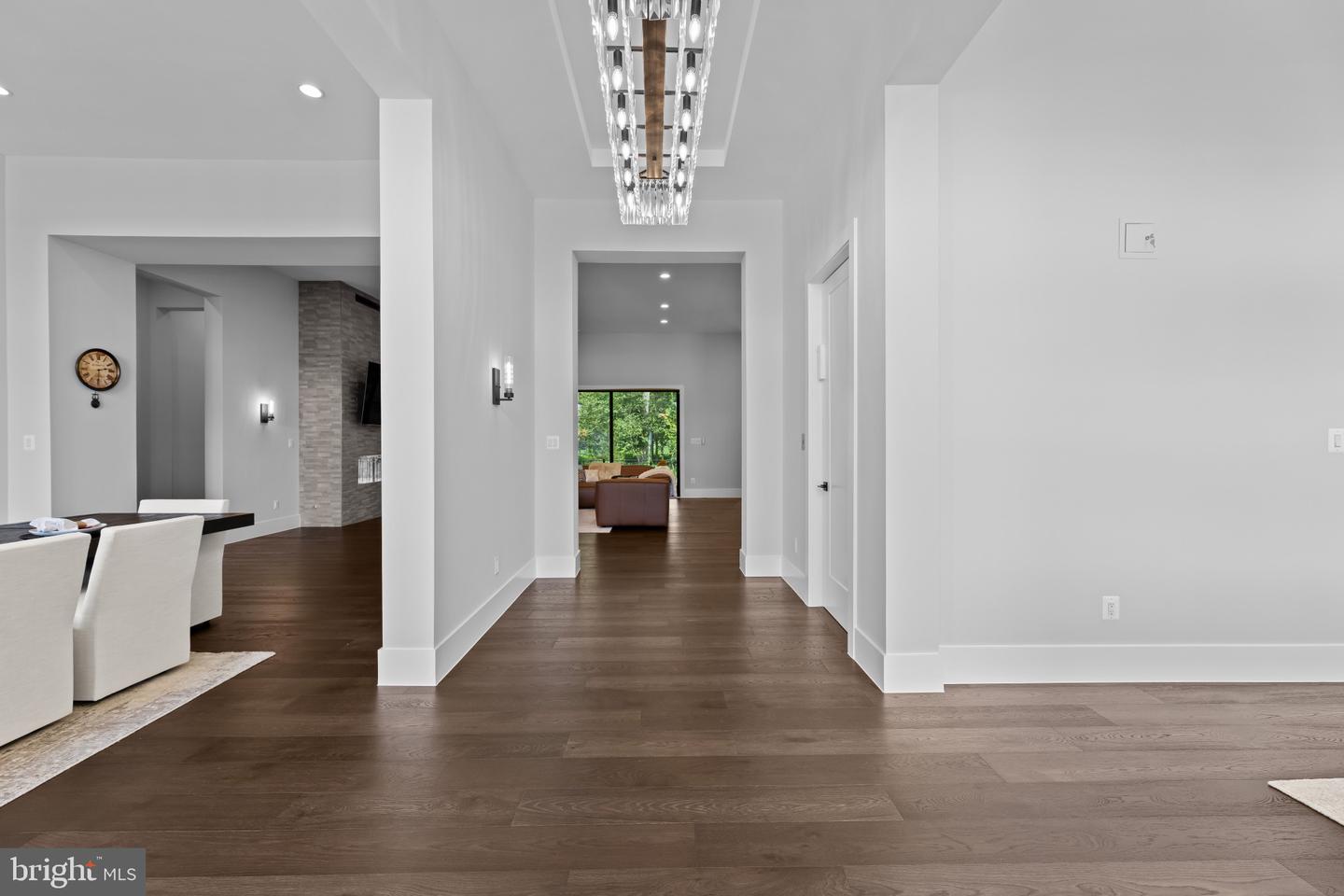


1209 Riley Preserve Ct, Great Falls, VA 22066
$4,000,000
5
Beds
7
Baths
4,733
Sq Ft
Single Family
Coming Soon
Listed by
Hae-Jeong Kim
Jerry Y Son
Kimstone Realty Inc.
Last updated:
July 31, 2025, 06:40 PM
MLS#
VAFX2258650
Source:
BRIGHTMLS
About This Home
Home Facts
Single Family
7 Baths
5 Bedrooms
Built in 2024
Price Summary
4,000,000
$845 per Sq. Ft.
MLS #:
VAFX2258650
Last Updated:
July 31, 2025, 06:40 PM
Added:
3 day(s) ago
Rooms & Interior
Bedrooms
Total Bedrooms:
5
Bathrooms
Total Bathrooms:
7
Full Bathrooms:
5
Interior
Living Area:
4,733 Sq. Ft.
Structure
Structure
Architectural Style:
Contemporary
Building Area:
4,733 Sq. Ft.
Year Built:
2024
Lot
Lot Size (Sq. Ft):
36,154
Finances & Disclosures
Price:
$4,000,000
Price per Sq. Ft:
$845 per Sq. Ft.
Contact an Agent
Yes, I would like more information from Coldwell Banker. Please use and/or share my information with a Coldwell Banker agent to contact me about my real estate needs.
By clicking Contact I agree a Coldwell Banker Agent may contact me by phone or text message including by automated means and prerecorded messages about real estate services, and that I can access real estate services without providing my phone number. I acknowledge that I have read and agree to the Terms of Use and Privacy Notice.
Contact an Agent
Yes, I would like more information from Coldwell Banker. Please use and/or share my information with a Coldwell Banker agent to contact me about my real estate needs.
By clicking Contact I agree a Coldwell Banker Agent may contact me by phone or text message including by automated means and prerecorded messages about real estate services, and that I can access real estate services without providing my phone number. I acknowledge that I have read and agree to the Terms of Use and Privacy Notice.