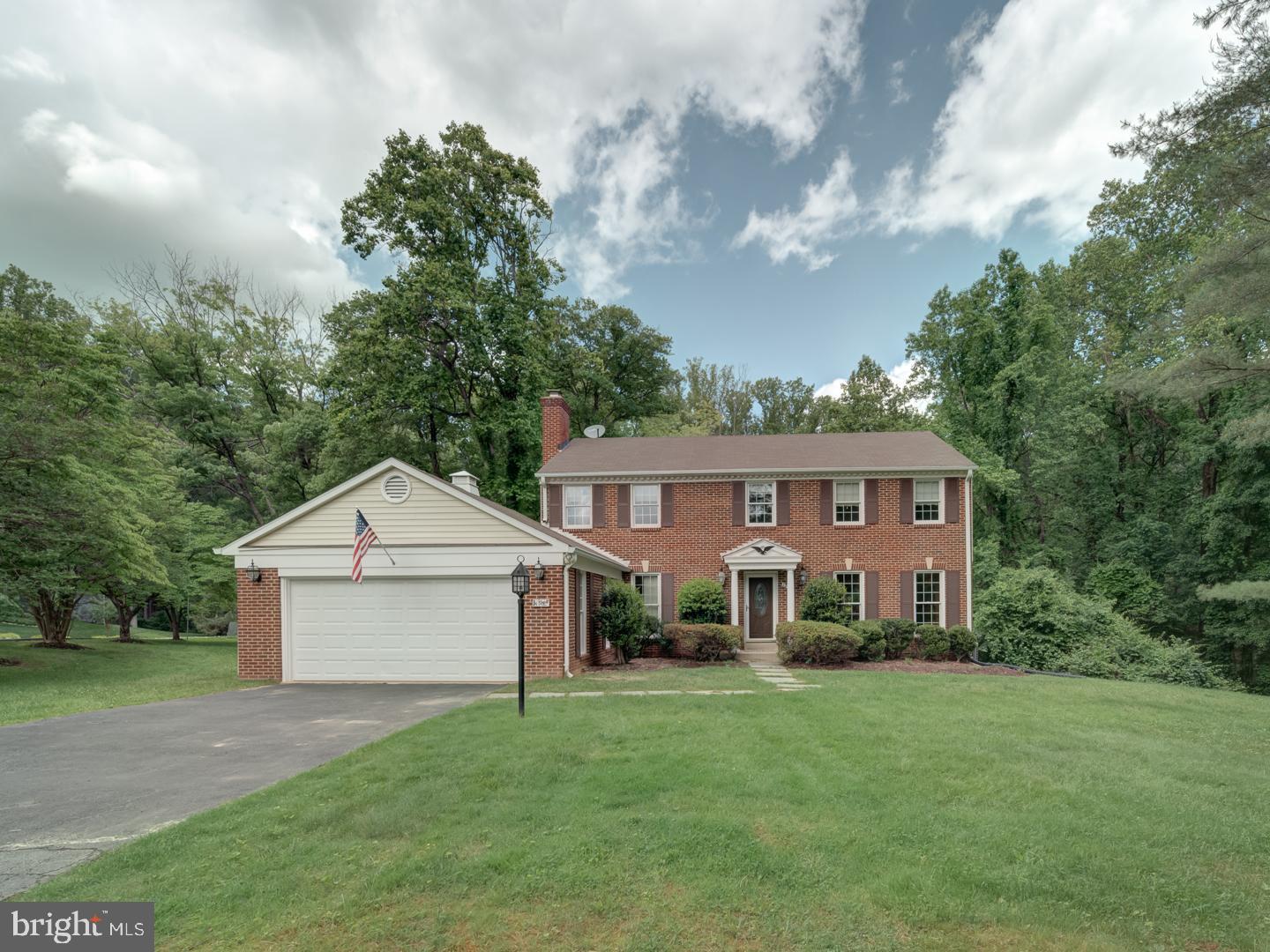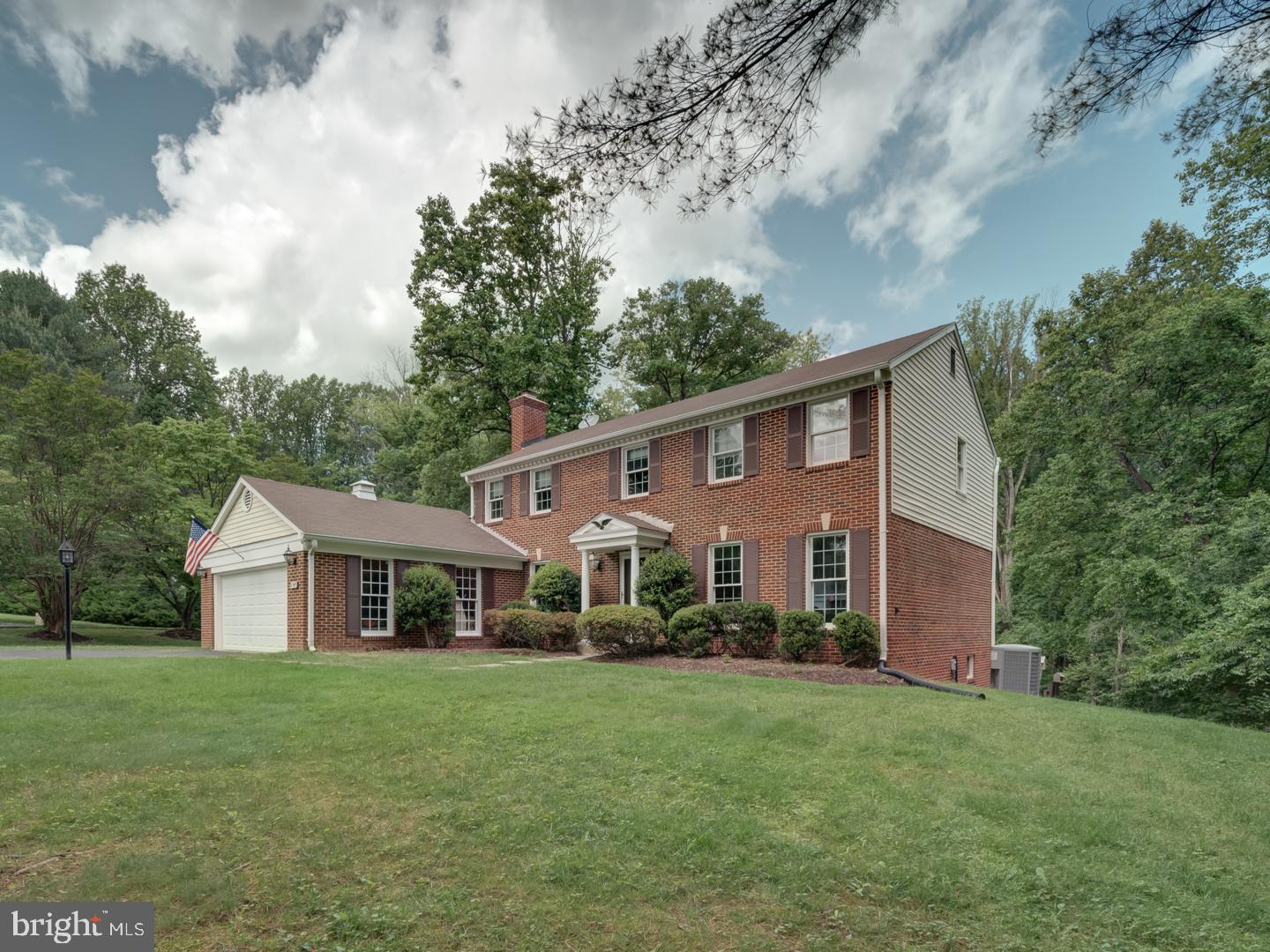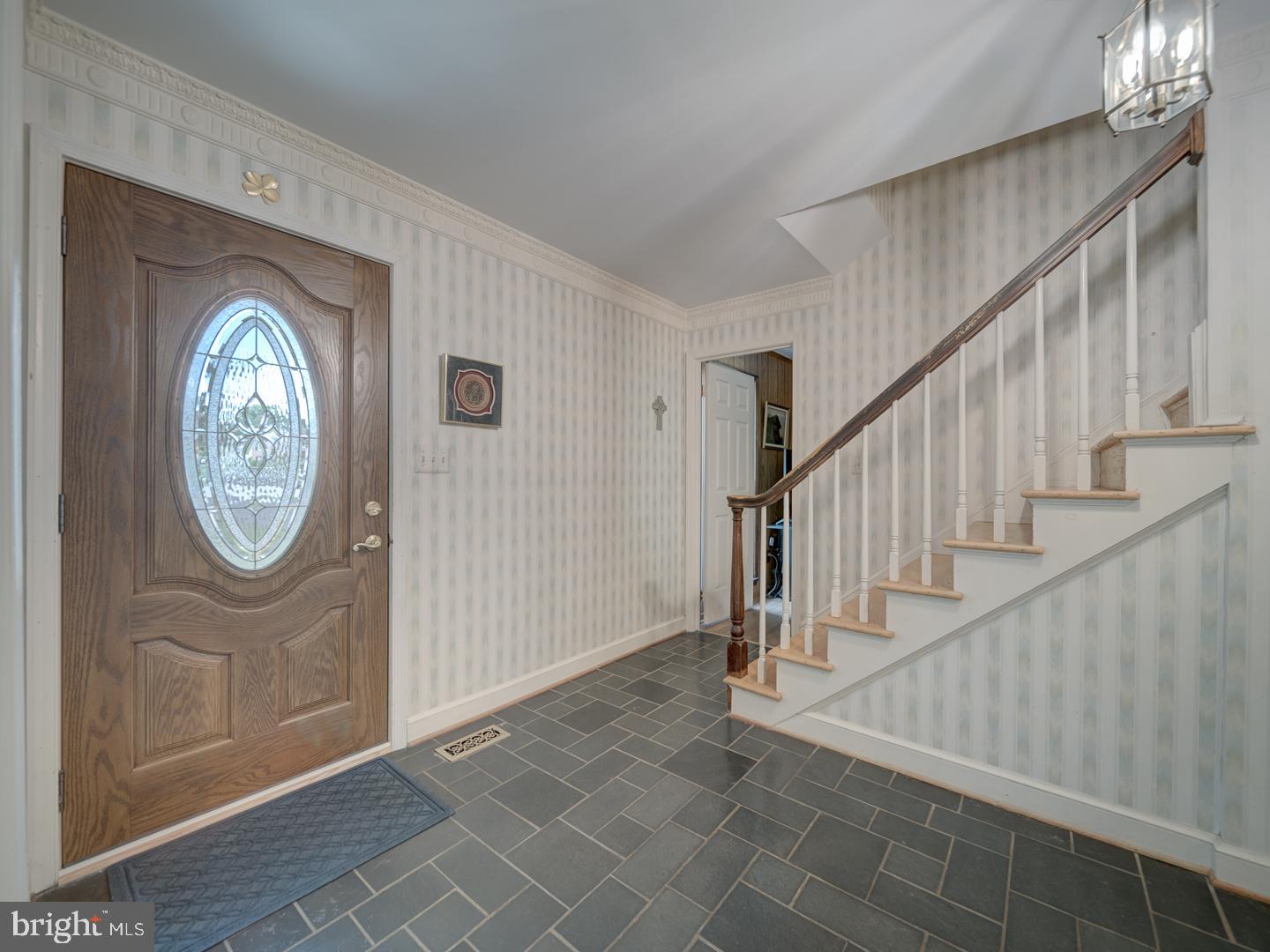


1203 Forestville Dr, Great Falls, VA 22066
$1,197,500
5
Beds
4
Baths
3,568
Sq Ft
Single Family
Active
Listed by
Lindene Elise Patton
Century 21 New Millennium
Last updated:
May 17, 2025, 10:38 AM
MLS#
VAFX2237644
Source:
BRIGHTMLS
About This Home
Home Facts
Single Family
4 Baths
5 Bedrooms
Built in 1978
Price Summary
1,197,500
$335 per Sq. Ft.
MLS #:
VAFX2237644
Last Updated:
May 17, 2025, 10:38 AM
Added:
a day ago
Rooms & Interior
Bedrooms
Total Bedrooms:
5
Bathrooms
Total Bathrooms:
4
Full Bathrooms:
3
Interior
Living Area:
3,568 Sq. Ft.
Structure
Structure
Architectural Style:
Colonial
Building Area:
3,568 Sq. Ft.
Year Built:
1978
Lot
Lot Size (Sq. Ft):
23,522
Finances & Disclosures
Price:
$1,197,500
Price per Sq. Ft:
$335 per Sq. Ft.
See this home in person
Attend an upcoming open house
Sun, May 18
11:00 AM - 01:30 PMContact an Agent
Yes, I would like more information from Coldwell Banker. Please use and/or share my information with a Coldwell Banker agent to contact me about my real estate needs.
By clicking Contact I agree a Coldwell Banker Agent may contact me by phone or text message including by automated means and prerecorded messages about real estate services, and that I can access real estate services without providing my phone number. I acknowledge that I have read and agree to the Terms of Use and Privacy Notice.
Contact an Agent
Yes, I would like more information from Coldwell Banker. Please use and/or share my information with a Coldwell Banker agent to contact me about my real estate needs.
By clicking Contact I agree a Coldwell Banker Agent may contact me by phone or text message including by automated means and prerecorded messages about real estate services, and that I can access real estate services without providing my phone number. I acknowledge that I have read and agree to the Terms of Use and Privacy Notice.