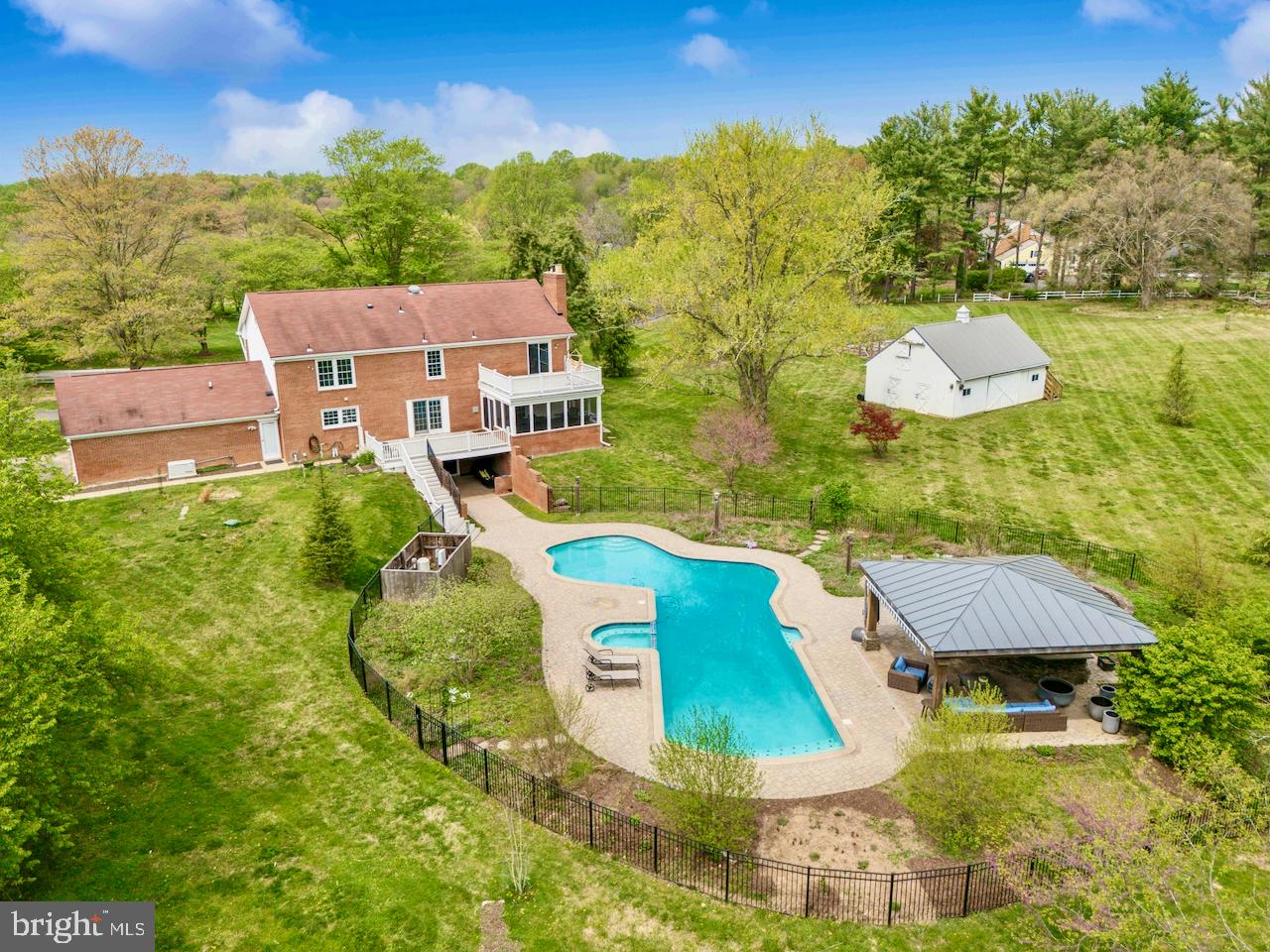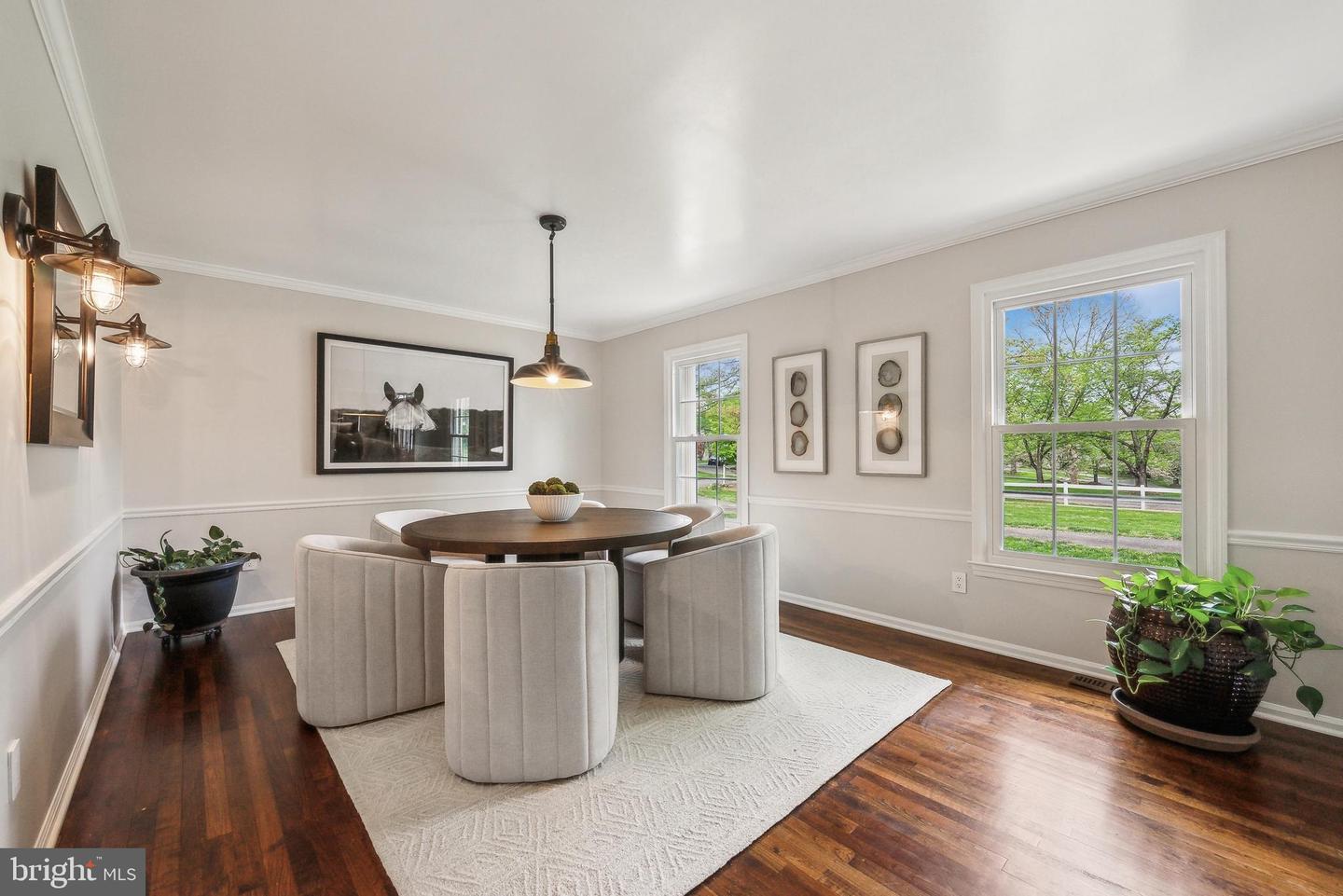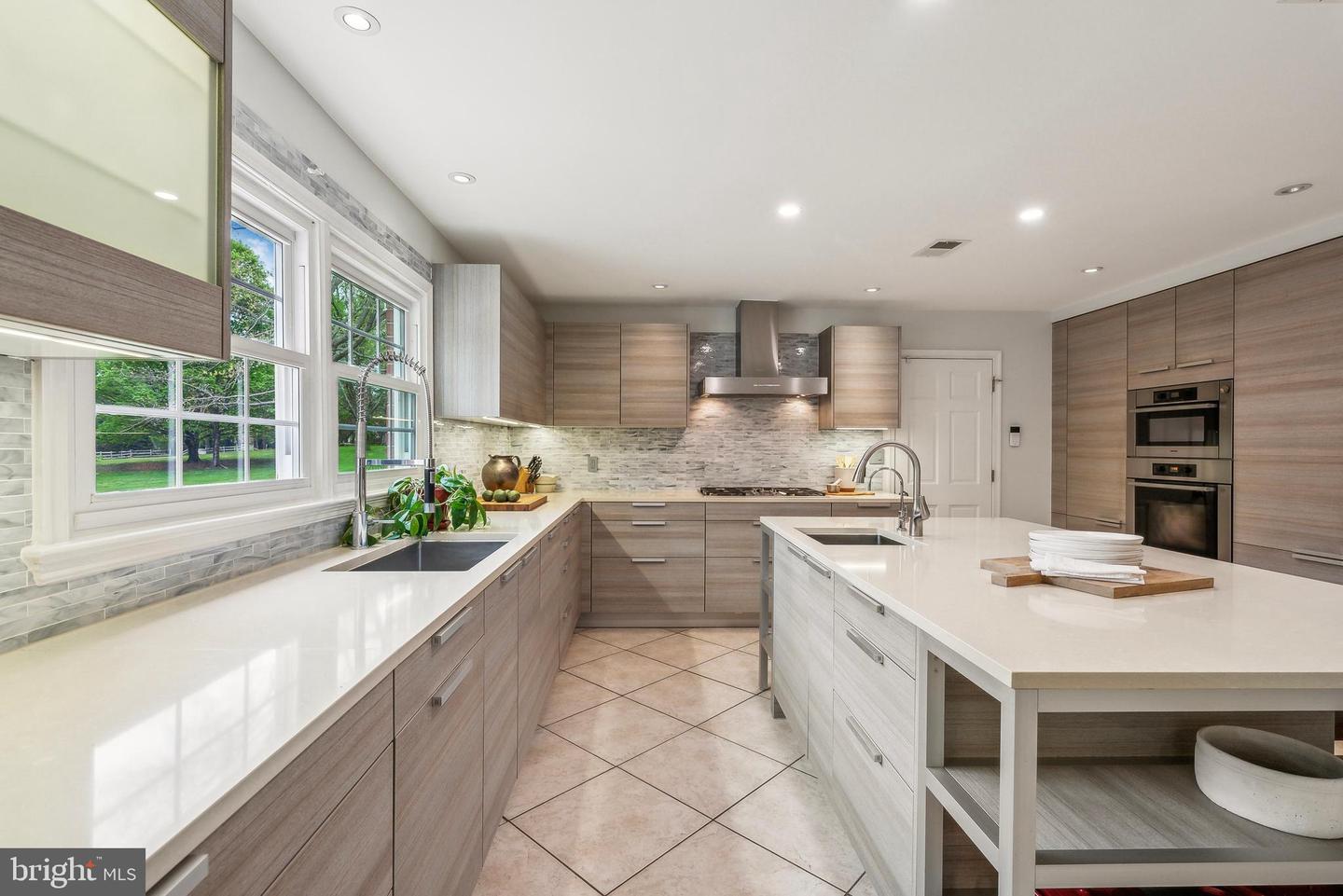Welcome to Fox Wood Farm, a breathtaking estate nestled on five lush, botanical acres along the coveted Down Patrick Lane in Great Falls, Virginia. As you approach, you are greeted by serene pond views, grazing horses, and a picturesque, cherry-blossom-lined drive that epitomizes the splendor of Virginia’s springtime and rivals that of the DC tidal basin.
This timeless four-sided brick colonial offers endless possibilities, featuring 4 bedrooms, 5.5 bathrooms, and over 4,500 square feet of thoughtfully designed living space across three finished levels.
Upon entry, a gracious foyer welcomes you with gleaming hardwood floors throughout the main and upper levels. To the left, a spacious formal living room, ideal also as a large home office, boasts a striking bay window framing idyllic views of the pastures, barn and vegetable gardens. Opposite, an intimate formal dining room exudes classic elegance with crown & chair moldings, updated lighting with sconces, and additional front-facing vistas.
At the heart of the home, the transitional kitchen is a chef’s dream, appointed with custom Poggenpohl cabinetry, paneled & stainless steel Miele appliances, a central island with seating, quartz countertops, under-cabinet lighting, and a sun-drenched breakfast area with access to the rear deck. Beyond the breakfast area, the expansive family room features a sleek, minimalist wood-burning fireplace with tile surround, recessed lighting, and access to the coveted screened porch - perfect for seamless indoor-outdoor living.
Upstairs, the primary suite offers a serene retreat from the pace of everyday life. The spacious bedroom includes a cozy sitting area and large sliding door that opens to a private balcony, an idyllic setting for morning coffee amid the estate’s botanical beauty. Two custom walk-in closets and a luxurious spa bath; complete with a Poggenpohl double vanity, Carrara marble finishes, a soaking tub, and heated floors, create an exquisite private oasis. Three additional upper-level bedrooms, including renovated jack-and-jill bath and a second en-suite bath, complete the family quarters.
The newly reimagined walk-out lower level provides versatile recreation and entertainment spaces, an additional full bath ideal for pool guests, dedicated wine storage, and a guest suite featuring a built-in queen-sized Murphy bed. The lower level also features advanced waterproofing, including a perimeter drainage system, sump pump, and transferable warranty for peace of mind.
Yet the true magic of Fox Wood Farm lies beyond its walls. A resort-style backyard unfolds with a spectacular 20' x 50' heated saltwater pool, retractable awning for shading pool areas, covered cabana with outdoor kitchen, and a cozy fire pit; all enveloped by extraordinary native landscapes and meticulously curated botanical gardens that delight in every season. Thoughtfully placed interpretive signs throughout the property identify dozens of native trees, shrubs, perennials, and ground covers, creating a living tapestry that nourishes local wildlife.
The left side of the property offers cleared pastures and a charming barn, featuring double sliding doors, a loft with hay storage, and additional flexible spaces. Nearby, a fenced vegetable garden with raised beds provides exceptional soil control, irrigation, and easy access for year-round cultivation.
Perfectly located in the heart of Great Falls, Fox Wood Farm offers convenient access to Great Falls Village, River Bend Country Club, Great Falls National Park, and major commuting routes including Tysons, Washington, D.C., the Dulles Tech Corridor, and Dulles International Airport. Zoned to the prestigious Langley High School pyramid, this extraordinary property is truly a once-in-a-lifetime offering.
Do not miss your opportunity to own this spectacular slice of Great Falls heaven.


