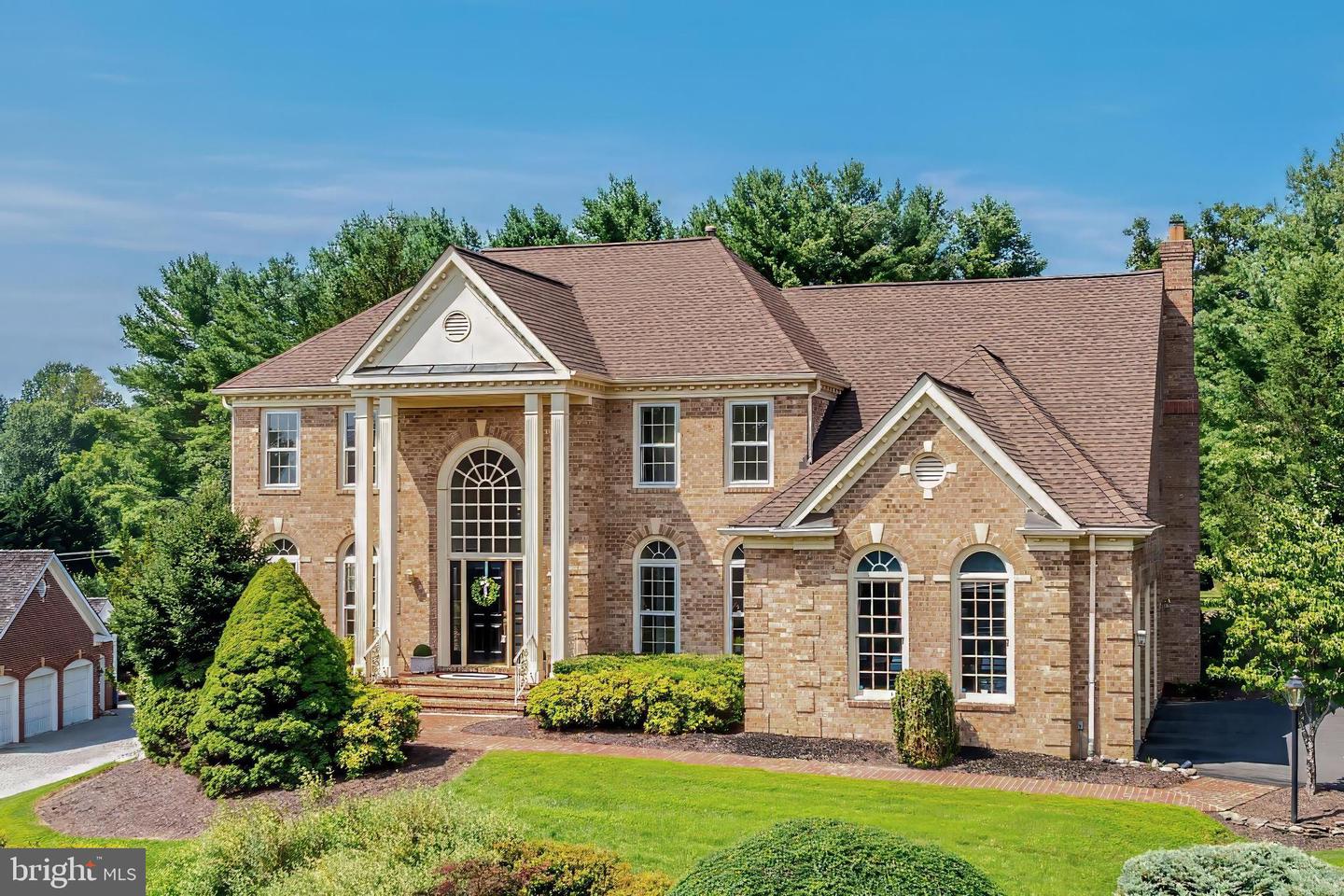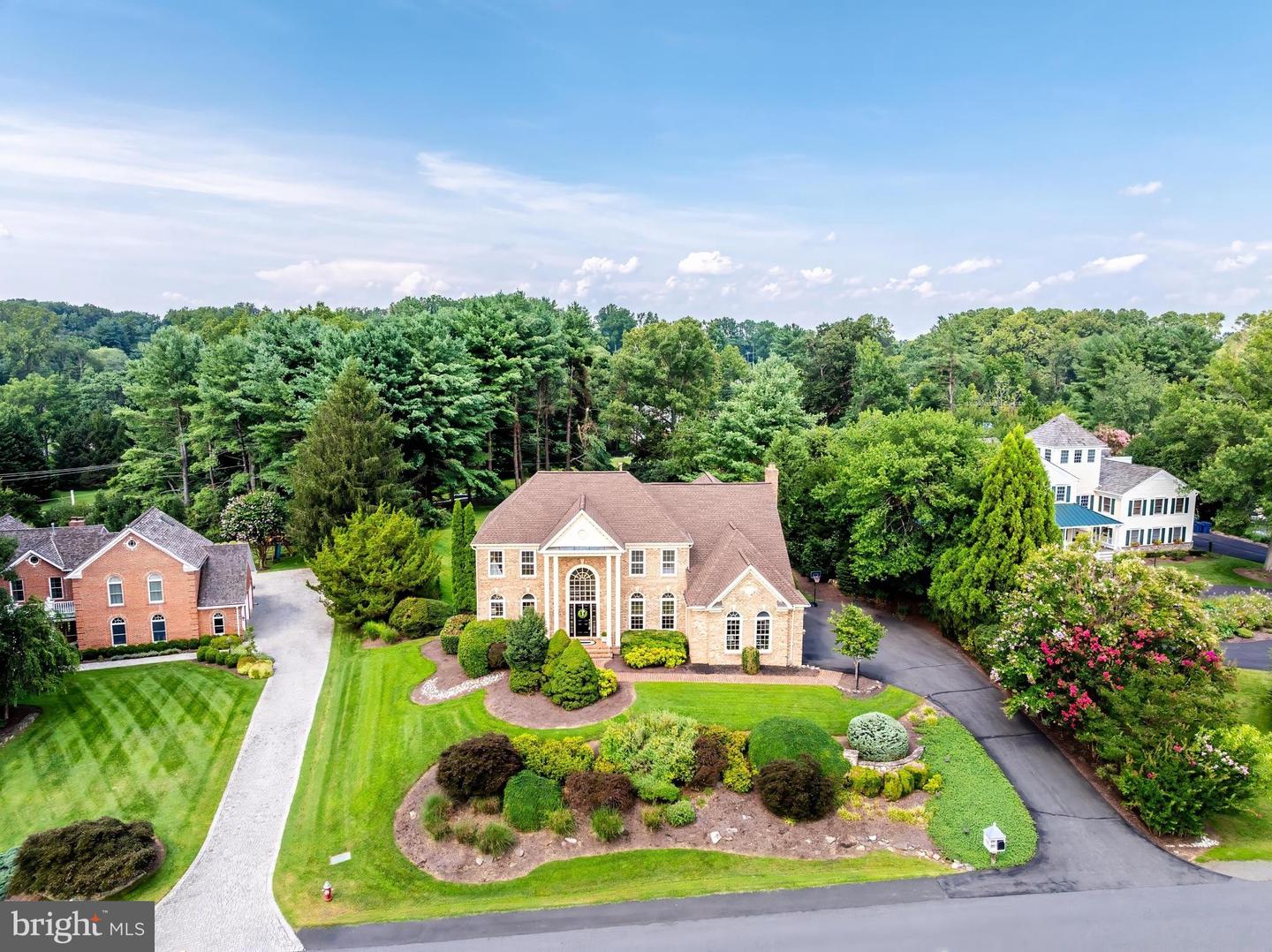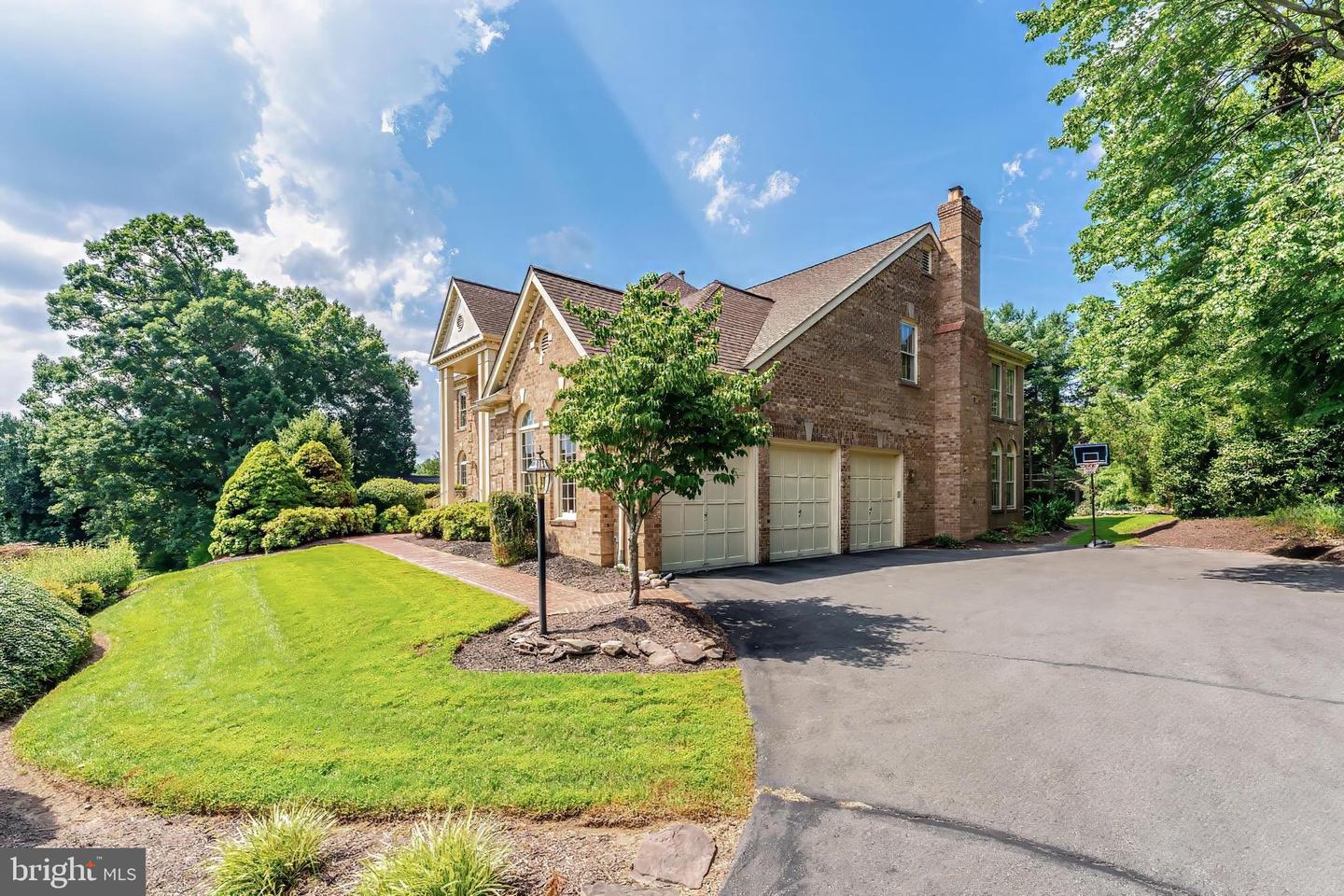10114 Nedra Dr, Great Falls, VA 22066
$2,045,000
5
Beds
5
Baths
5,694
Sq Ft
Single Family
Active
Listed by
Daan De Raedt
Property Collective
Last updated:
August 1, 2025, 08:48 PM
MLS#
VAFX2258550
Source:
BRIGHTMLS
About This Home
Home Facts
Single Family
5 Baths
5 Bedrooms
Built in 1993
Price Summary
2,045,000
$359 per Sq. Ft.
MLS #:
VAFX2258550
Last Updated:
August 1, 2025, 08:48 PM
Added:
2 day(s) ago
Rooms & Interior
Bedrooms
Total Bedrooms:
5
Bathrooms
Total Bathrooms:
5
Full Bathrooms:
4
Interior
Living Area:
5,694 Sq. Ft.
Structure
Structure
Architectural Style:
Colonial
Building Area:
5,694 Sq. Ft.
Year Built:
1993
Lot
Lot Size (Sq. Ft):
39,639
Finances & Disclosures
Price:
$2,045,000
Price per Sq. Ft:
$359 per Sq. Ft.
See this home in person
Attend an upcoming open house
Sun, Aug 3
01:00 PM - 03:00 PMContact an Agent
Yes, I would like more information from Coldwell Banker. Please use and/or share my information with a Coldwell Banker agent to contact me about my real estate needs.
By clicking Contact I agree a Coldwell Banker Agent may contact me by phone or text message including by automated means and prerecorded messages about real estate services, and that I can access real estate services without providing my phone number. I acknowledge that I have read and agree to the Terms of Use and Privacy Notice.
Contact an Agent
Yes, I would like more information from Coldwell Banker. Please use and/or share my information with a Coldwell Banker agent to contact me about my real estate needs.
By clicking Contact I agree a Coldwell Banker Agent may contact me by phone or text message including by automated means and prerecorded messages about real estate services, and that I can access real estate services without providing my phone number. I acknowledge that I have read and agree to the Terms of Use and Privacy Notice.


