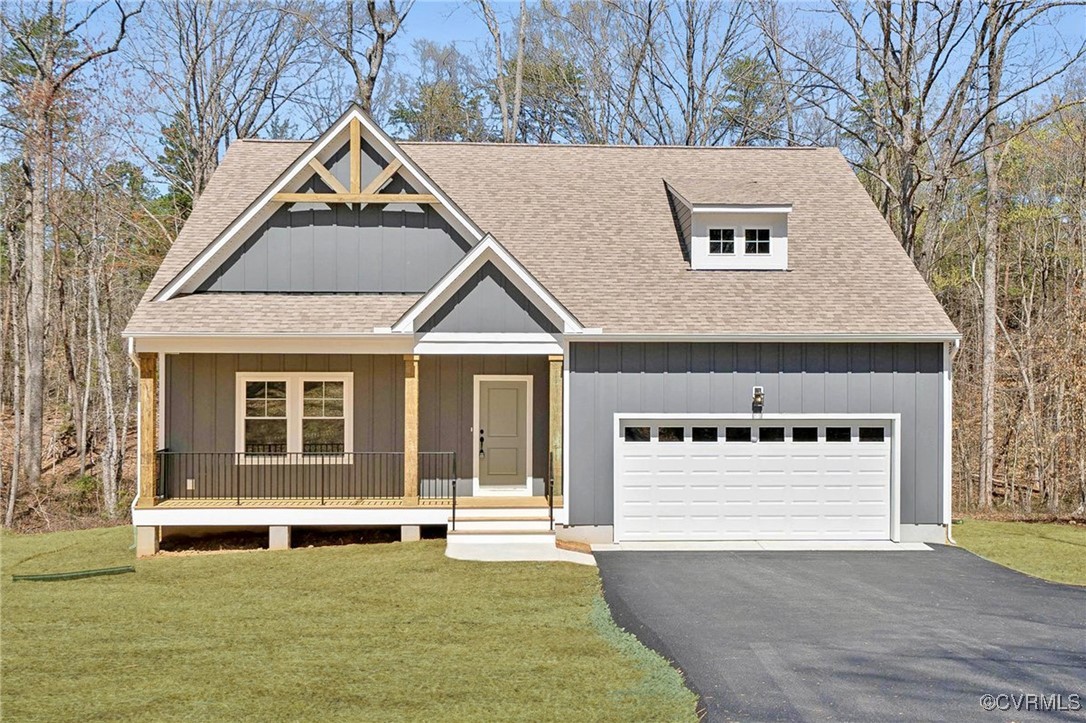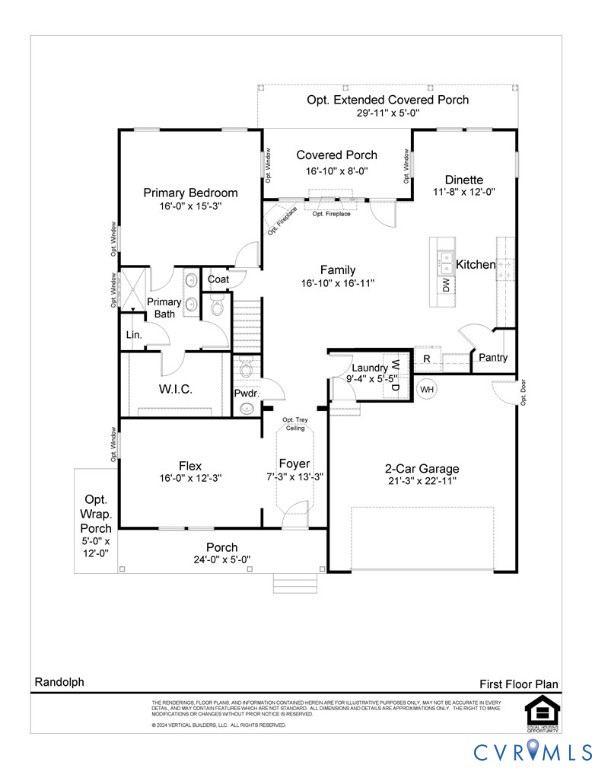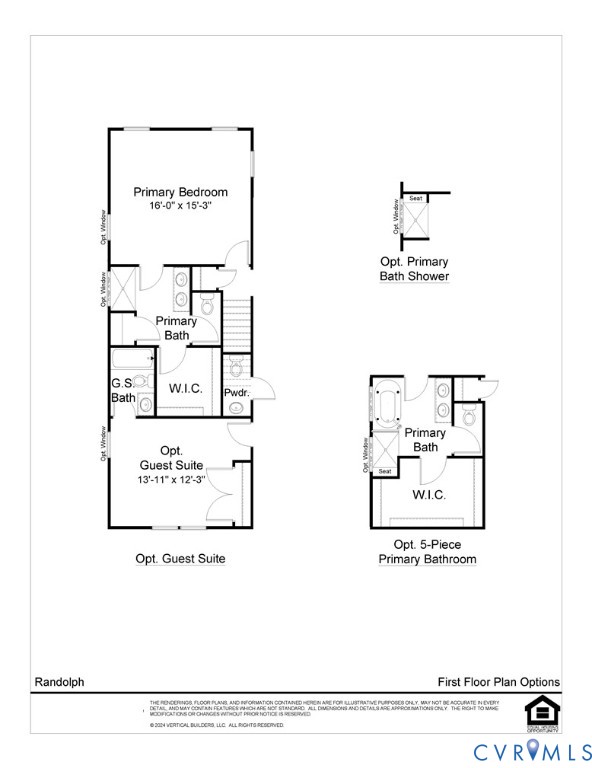201 Zion Manor Road, Louisa, VA 22942
$549,950
3
Beds
3
Baths
2,431
Sq Ft
Single Family
Active
Listed by
Ryan Sedwick
Hometown Realty
804-747-9933
Last updated:
August 7, 2025, 07:18 PM
MLS#
2516421
Source:
RV
About This Home
Home Facts
Single Family
3 Baths
3 Bedrooms
Built in 2025
Price Summary
549,950
$226 per Sq. Ft.
MLS #:
2516421
Last Updated:
August 7, 2025, 07:18 PM
Added:
15 day(s) ago
Rooms & Interior
Bedrooms
Total Bedrooms:
3
Bathrooms
Total Bathrooms:
3
Full Bathrooms:
2
Interior
Living Area:
2,431 Sq. Ft.
Structure
Structure
Architectural Style:
Farmhouse, Two Story
Building Area:
2,431 Sq. Ft.
Year Built:
2025
Lot
Lot Size (Sq. Ft):
69,303
Finances & Disclosures
Price:
$549,950
Price per Sq. Ft:
$226 per Sq. Ft.
Contact an Agent
Yes, I would like more information from Coldwell Banker. Please use and/or share my information with a Coldwell Banker agent to contact me about my real estate needs.
By clicking Contact I agree a Coldwell Banker Agent may contact me by phone or text message including by automated means and prerecorded messages about real estate services, and that I can access real estate services without providing my phone number. I acknowledge that I have read and agree to the Terms of Use and Privacy Notice.
Contact an Agent
Yes, I would like more information from Coldwell Banker. Please use and/or share my information with a Coldwell Banker agent to contact me about my real estate needs.
By clicking Contact I agree a Coldwell Banker Agent may contact me by phone or text message including by automated means and prerecorded messages about real estate services, and that I can access real estate services without providing my phone number. I acknowledge that I have read and agree to the Terms of Use and Privacy Notice.


