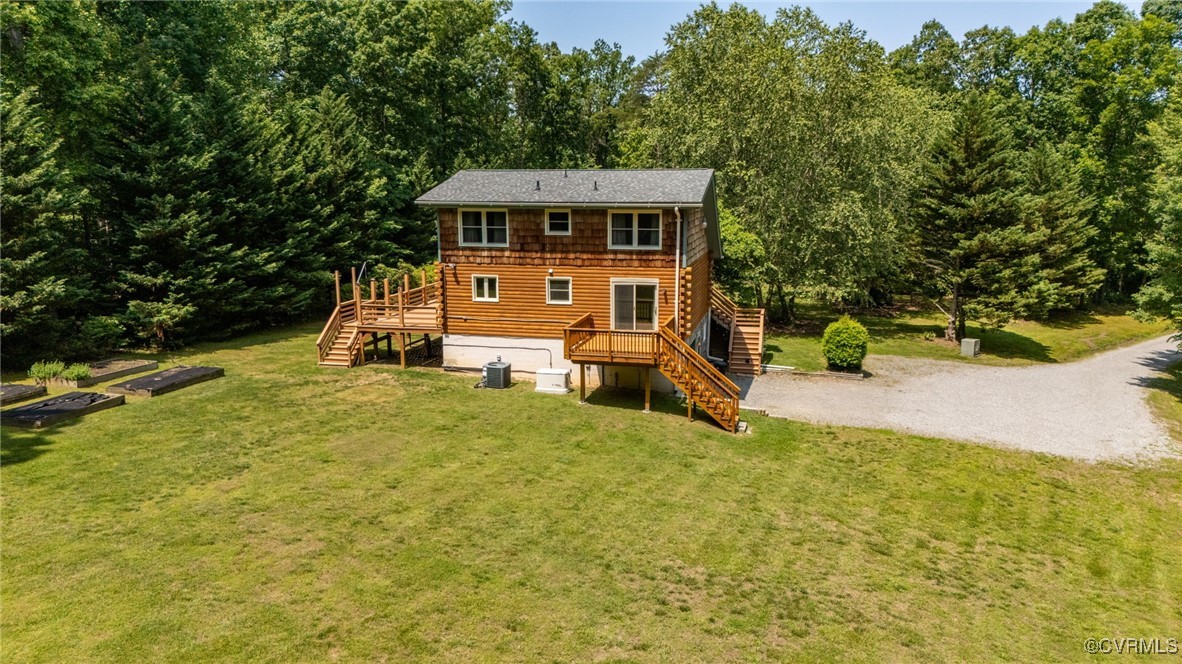Local Realty Service Provided By: Coldwell Banker Elite

4285 Hadensville Farm Road, Goochland, VA 23117
$400,000
3
Beds
2
Baths
1,456
Sq Ft
Single Family
Sold
Listed by
Ethan Oates
Christopher Piacentini
Bought with Long & Foster REALTORS-
Capcenter
804-968-5000
MLS#
2515494
Source:
RV
Sorry, we are unable to map this address
About This Home
Home Facts
Single Family
2 Baths
3 Bedrooms
Built in 1991
Price Summary
400,000
$274 per Sq. Ft.
MLS #:
2515494
Sold:
August 6, 2025
Rooms & Interior
Bedrooms
Total Bedrooms:
3
Bathrooms
Total Bathrooms:
2
Full Bathrooms:
2
Interior
Living Area:
1,456 Sq. Ft.
Structure
Structure
Architectural Style:
Log Home, Two Story
Building Area:
1,456 Sq. Ft.
Year Built:
1991
Lot
Lot Size (Sq. Ft):
246,985
Finances & Disclosures
Price:
$400,000
Price per Sq. Ft:
$274 per Sq. Ft.
The information being provided is for consumers' personal, non-commercial use and may not be used for any purpose other than to identify prospective properties for purchasing. All information provided is deemed reliable but is not guaranteed accurate.The multiple listing information is provided by Central Virginia Regional Multiple Listing Service, LLC from a copyrighted compilation of listings. The compilation of listings and each individual listing are © 2025 Central Virginia Regional Multiple Listing Service, LLC. All rights reserved.