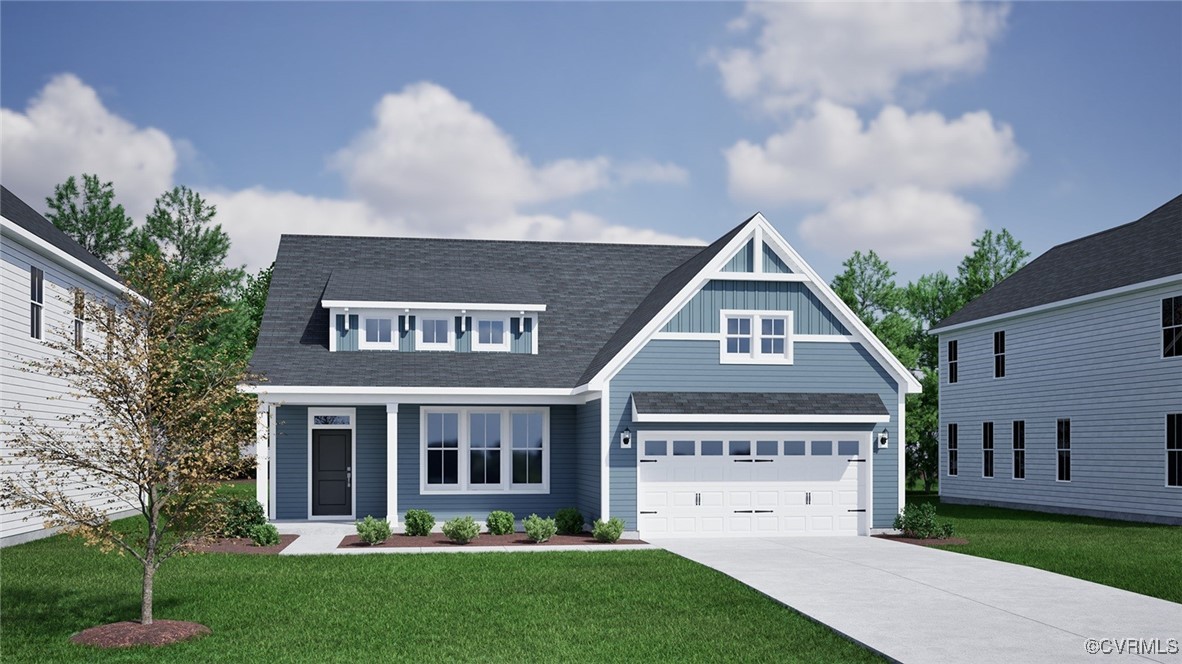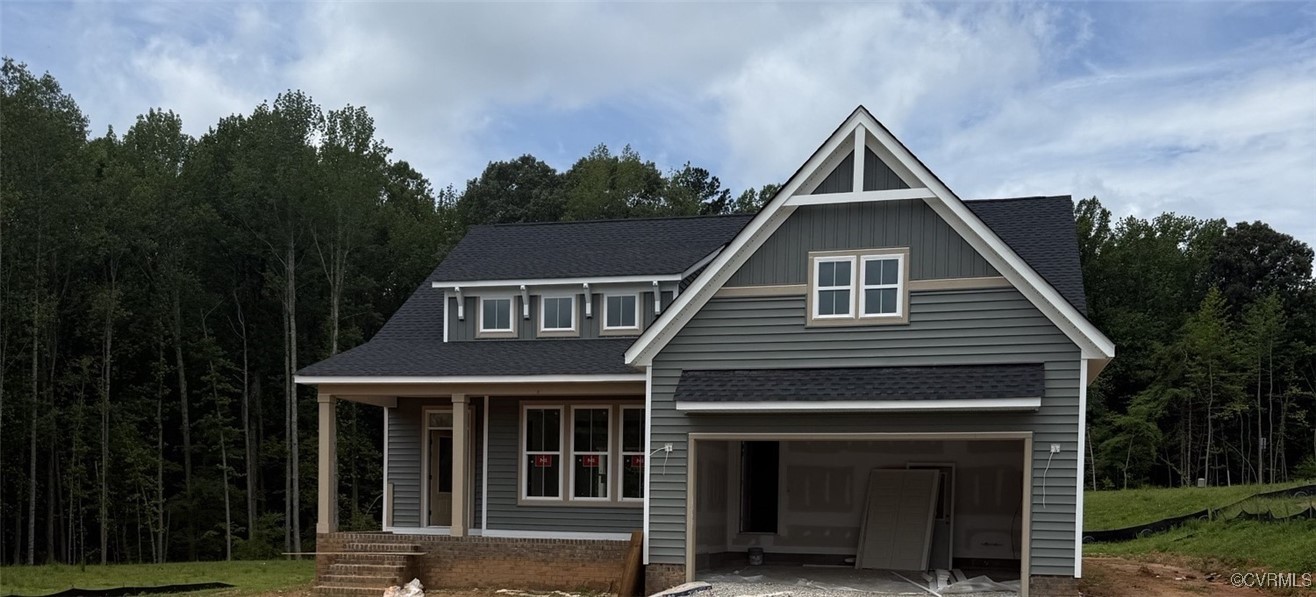

3065 Miller Farm Court, Goochland, VA 23063
$639,000
3
Beds
2
Baths
2,002
Sq Ft
Single Family
Pending
Listed by
Nikki Axman
Stephanie Harding
Providence Hill Real Estate
804-512-4999
Last updated:
October 18, 2025, 07:50 AM
MLS#
2520018
Source:
RV
About This Home
Home Facts
Single Family
2 Baths
3 Bedrooms
Built in 2025
Price Summary
639,000
$319 per Sq. Ft.
MLS #:
2520018
Last Updated:
October 18, 2025, 07:50 AM
Added:
3 month(s) ago
Rooms & Interior
Bedrooms
Total Bedrooms:
3
Bathrooms
Total Bathrooms:
2
Full Bathrooms:
2
Interior
Living Area:
2,002 Sq. Ft.
Structure
Structure
Architectural Style:
Ranch
Building Area:
2,002 Sq. Ft.
Year Built:
2025
Lot
Lot Size (Sq. Ft):
20,908
Finances & Disclosures
Price:
$639,000
Price per Sq. Ft:
$319 per Sq. Ft.
Contact an Agent
Yes, I would like more information from Coldwell Banker. Please use and/or share my information with a Coldwell Banker agent to contact me about my real estate needs.
By clicking Contact I agree a Coldwell Banker Agent may contact me by phone or text message including by automated means and prerecorded messages about real estate services, and that I can access real estate services without providing my phone number. I acknowledge that I have read and agree to the Terms of Use and Privacy Notice.
Contact an Agent
Yes, I would like more information from Coldwell Banker. Please use and/or share my information with a Coldwell Banker agent to contact me about my real estate needs.
By clicking Contact I agree a Coldwell Banker Agent may contact me by phone or text message including by automated means and prerecorded messages about real estate services, and that I can access real estate services without providing my phone number. I acknowledge that I have read and agree to the Terms of Use and Privacy Notice.