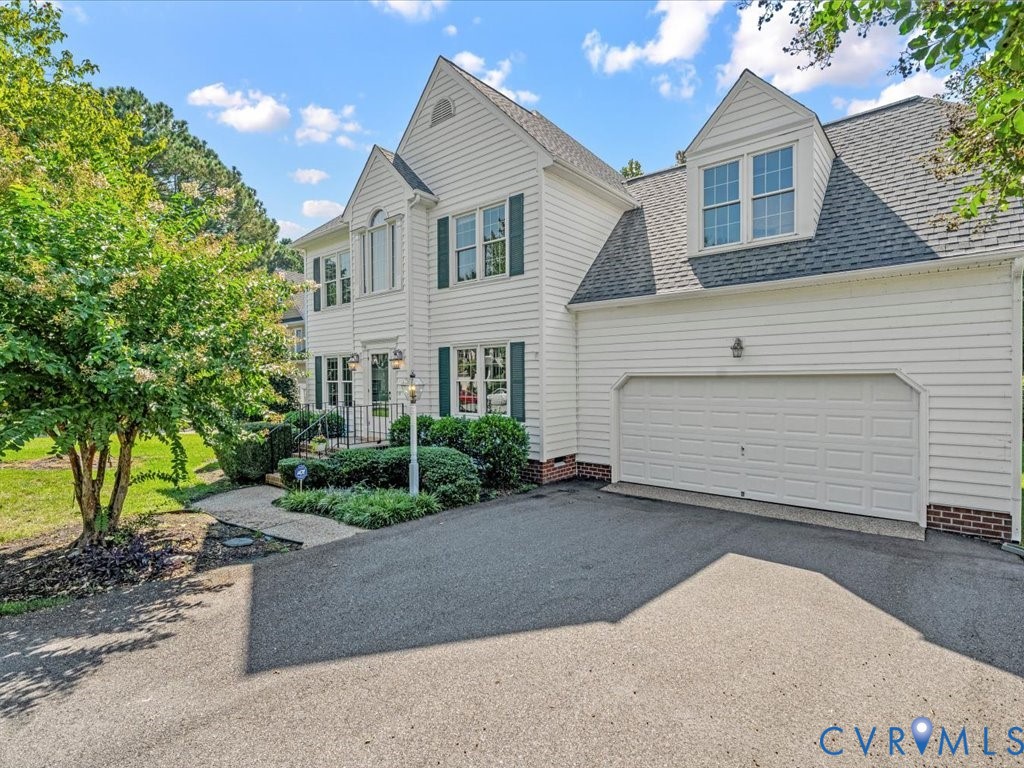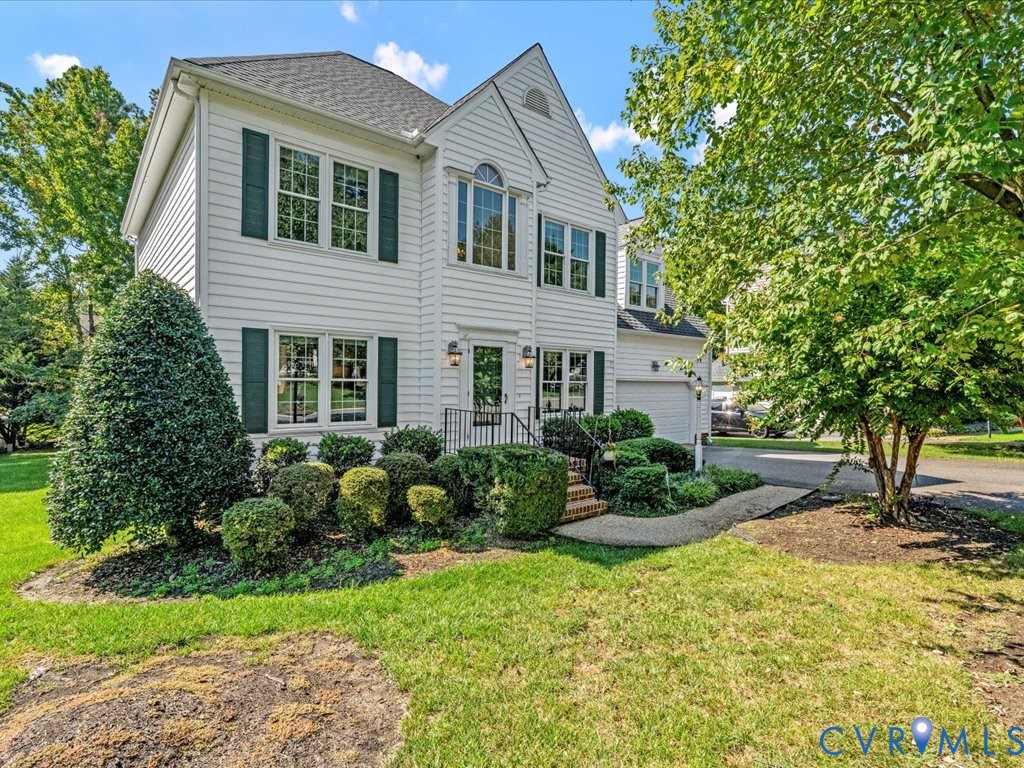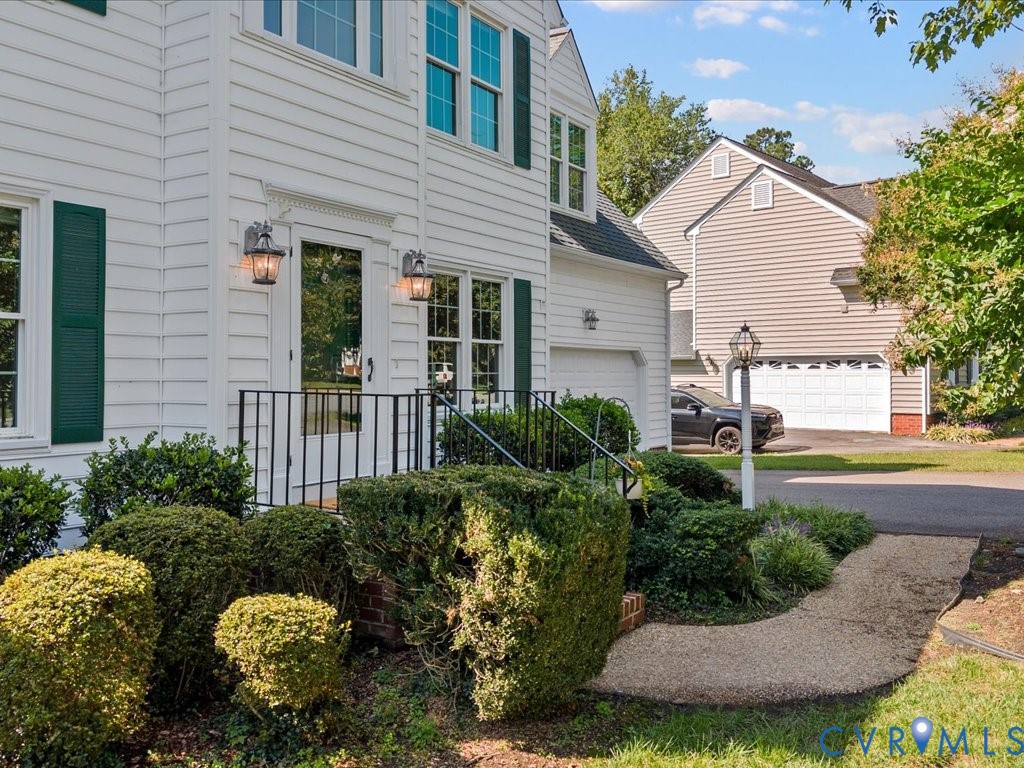


6012 Abington Park Drive, Glen Allen, VA 23059
Pending
Listed by
Raven Sickal
Open Gate Realty Group
804-873-1380
Last updated:
October 2, 2025, 07:34 AM
MLS#
2526621
Source:
RV
About This Home
Home Facts
Single Family
3 Baths
4 Bedrooms
Built in 1995
Price Summary
639,900
$259 per Sq. Ft.
MLS #:
2526621
Last Updated:
October 2, 2025, 07:34 AM
Added:
19 day(s) ago
Rooms & Interior
Bedrooms
Total Bedrooms:
4
Bathrooms
Total Bathrooms:
3
Full Bathrooms:
2
Interior
Living Area:
2,466 Sq. Ft.
Structure
Structure
Architectural Style:
Transitional, Two Story
Building Area:
2,466 Sq. Ft.
Year Built:
1995
Lot
Lot Size (Sq. Ft):
11,952
Finances & Disclosures
Price:
$639,900
Price per Sq. Ft:
$259 per Sq. Ft.
Contact an Agent
Yes, I would like more information from Coldwell Banker. Please use and/or share my information with a Coldwell Banker agent to contact me about my real estate needs.
By clicking Contact I agree a Coldwell Banker Agent may contact me by phone or text message including by automated means and prerecorded messages about real estate services, and that I can access real estate services without providing my phone number. I acknowledge that I have read and agree to the Terms of Use and Privacy Notice.
Contact an Agent
Yes, I would like more information from Coldwell Banker. Please use and/or share my information with a Coldwell Banker agent to contact me about my real estate needs.
By clicking Contact I agree a Coldwell Banker Agent may contact me by phone or text message including by automated means and prerecorded messages about real estate services, and that I can access real estate services without providing my phone number. I acknowledge that I have read and agree to the Terms of Use and Privacy Notice.