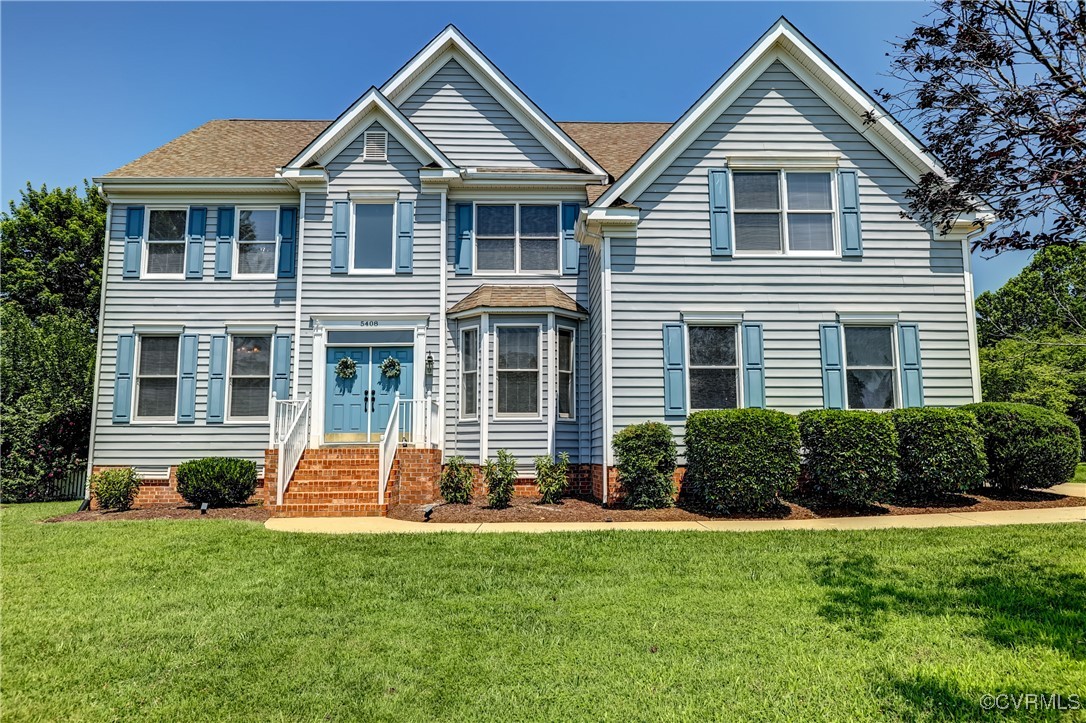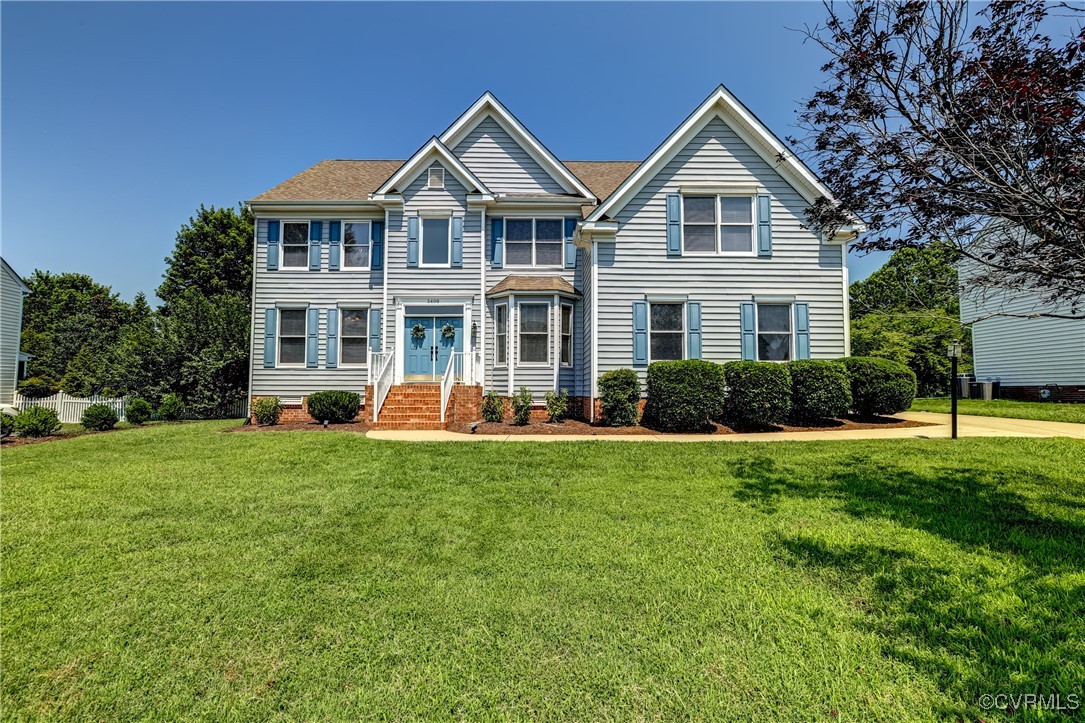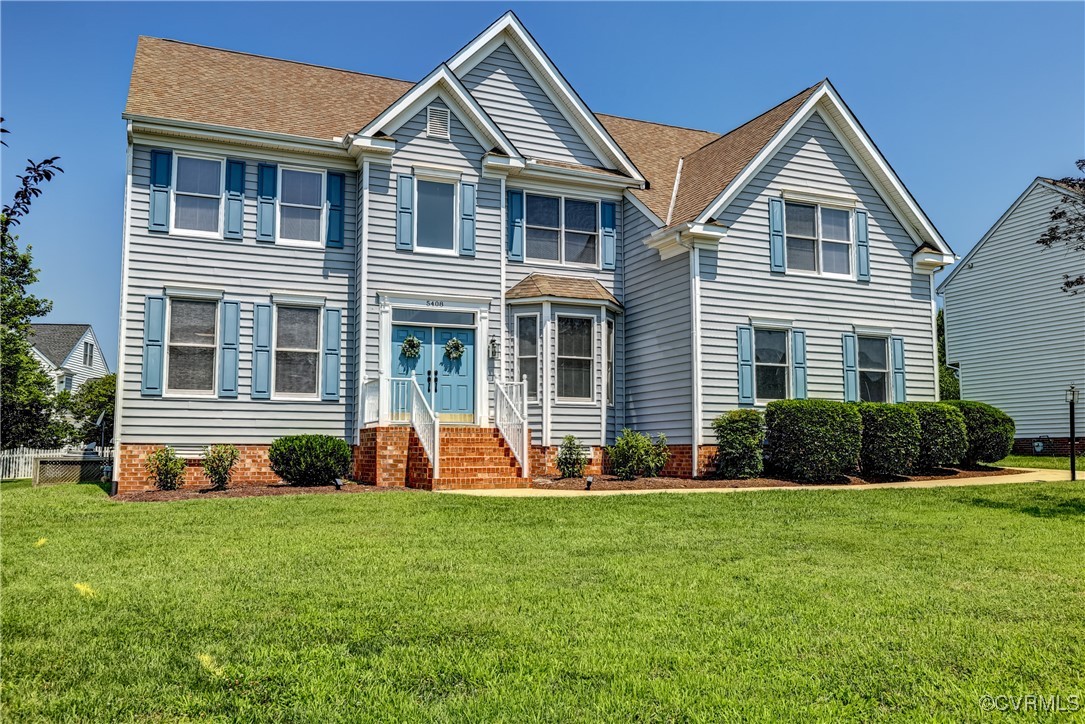


5408 Woolshire Drive, Glen Allen, VA 23059
$765,000
5
Beds
4
Baths
3,500
Sq Ft
Single Family
Active
Listed by
Zhanna Shuparska
Joyner Fine Properties
804-270-9440
Last updated:
July 2, 2025, 01:51 AM
MLS#
2517553
Source:
RV
About This Home
Home Facts
Single Family
4 Baths
5 Bedrooms
Built in 2004
Price Summary
765,000
$218 per Sq. Ft.
MLS #:
2517553
Last Updated:
July 2, 2025, 01:51 AM
Added:
13 day(s) ago
Rooms & Interior
Bedrooms
Total Bedrooms:
5
Bathrooms
Total Bathrooms:
4
Full Bathrooms:
3
Interior
Living Area:
3,500 Sq. Ft.
Structure
Structure
Architectural Style:
Transitional, Two Story
Building Area:
3,500 Sq. Ft.
Year Built:
2004
Lot
Lot Size (Sq. Ft):
14,379
Finances & Disclosures
Price:
$765,000
Price per Sq. Ft:
$218 per Sq. Ft.
See this home in person
Attend an upcoming open house
Sun, Jul 6
01:00 PM - 03:00 PMContact an Agent
Yes, I would like more information from Coldwell Banker. Please use and/or share my information with a Coldwell Banker agent to contact me about my real estate needs.
By clicking Contact I agree a Coldwell Banker Agent may contact me by phone or text message including by automated means and prerecorded messages about real estate services, and that I can access real estate services without providing my phone number. I acknowledge that I have read and agree to the Terms of Use and Privacy Notice.
Contact an Agent
Yes, I would like more information from Coldwell Banker. Please use and/or share my information with a Coldwell Banker agent to contact me about my real estate needs.
By clicking Contact I agree a Coldwell Banker Agent may contact me by phone or text message including by automated means and prerecorded messages about real estate services, and that I can access real estate services without providing my phone number. I acknowledge that I have read and agree to the Terms of Use and Privacy Notice.