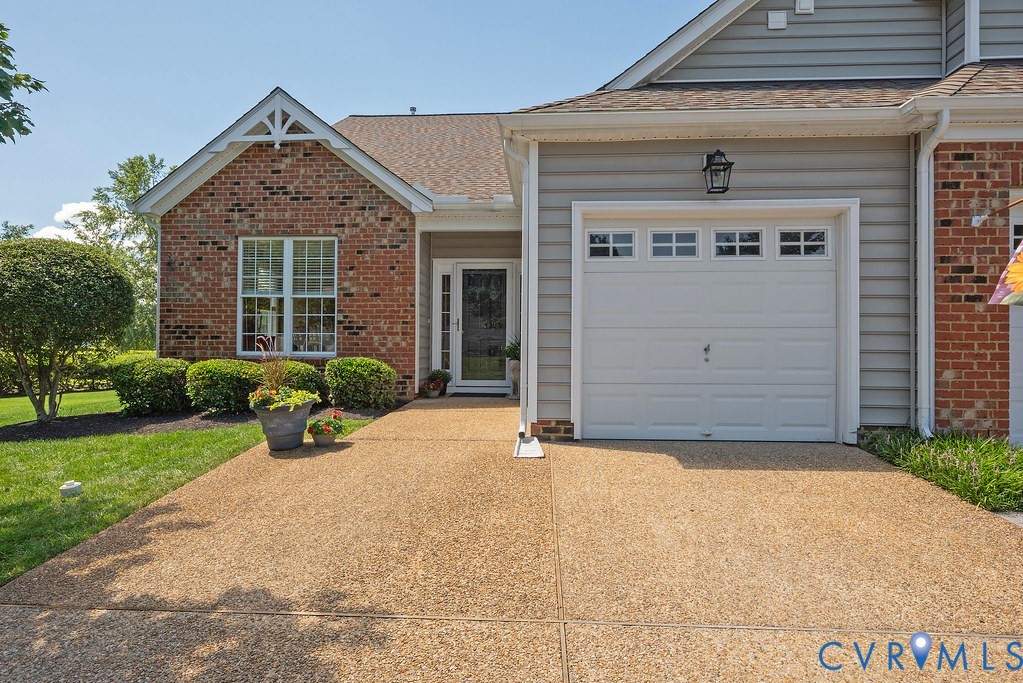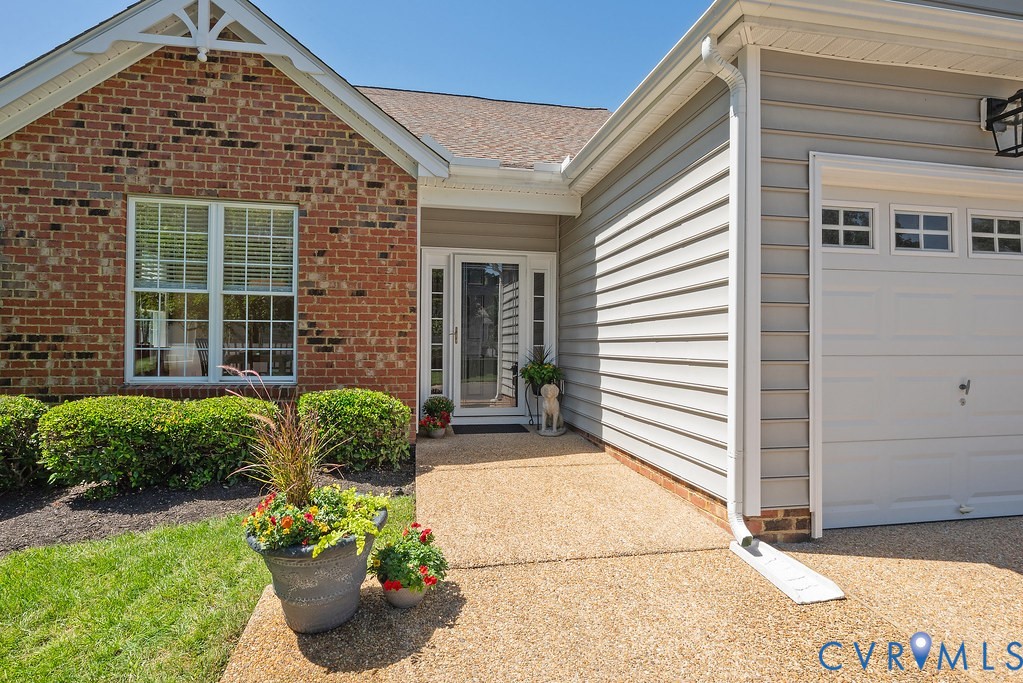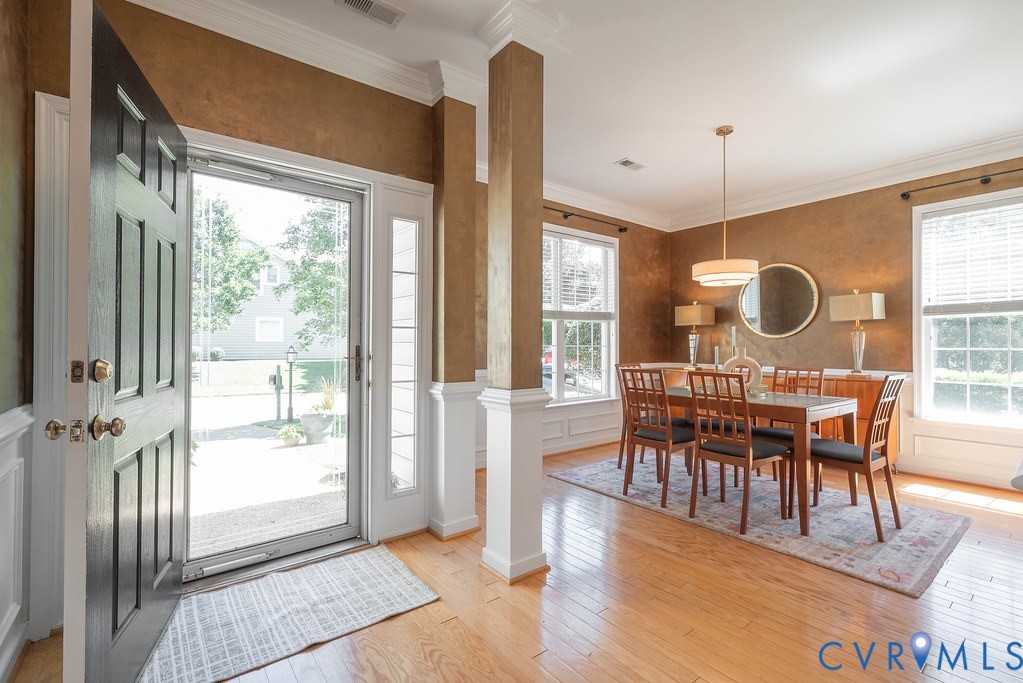


5400 Fuller Drive, Glen Allen, VA 23059
$442,500
3
Beds
3
Baths
2,017
Sq Ft
Townhouse
Pending
Listed by
Sylvia Miller
Joyner Fine Properties
804-270-9440
Last updated:
October 2, 2025, 07:34 AM
MLS#
2522737
Source:
RV
About This Home
Home Facts
Townhouse
3 Baths
3 Bedrooms
Built in 2004
Price Summary
442,500
$219 per Sq. Ft.
MLS #:
2522737
Last Updated:
October 2, 2025, 07:34 AM
Added:
a month ago
Rooms & Interior
Bedrooms
Total Bedrooms:
3
Bathrooms
Total Bathrooms:
3
Full Bathrooms:
2
Interior
Living Area:
2,017 Sq. Ft.
Structure
Structure
Architectural Style:
Transitional, Two Story
Building Area:
2,017 Sq. Ft.
Year Built:
2004
Lot
Lot Size (Sq. Ft):
4,438
Finances & Disclosures
Price:
$442,500
Price per Sq. Ft:
$219 per Sq. Ft.
Contact an Agent
Yes, I would like more information from Coldwell Banker. Please use and/or share my information with a Coldwell Banker agent to contact me about my real estate needs.
By clicking Contact I agree a Coldwell Banker Agent may contact me by phone or text message including by automated means and prerecorded messages about real estate services, and that I can access real estate services without providing my phone number. I acknowledge that I have read and agree to the Terms of Use and Privacy Notice.
Contact an Agent
Yes, I would like more information from Coldwell Banker. Please use and/or share my information with a Coldwell Banker agent to contact me about my real estate needs.
By clicking Contact I agree a Coldwell Banker Agent may contact me by phone or text message including by automated means and prerecorded messages about real estate services, and that I can access real estate services without providing my phone number. I acknowledge that I have read and agree to the Terms of Use and Privacy Notice.