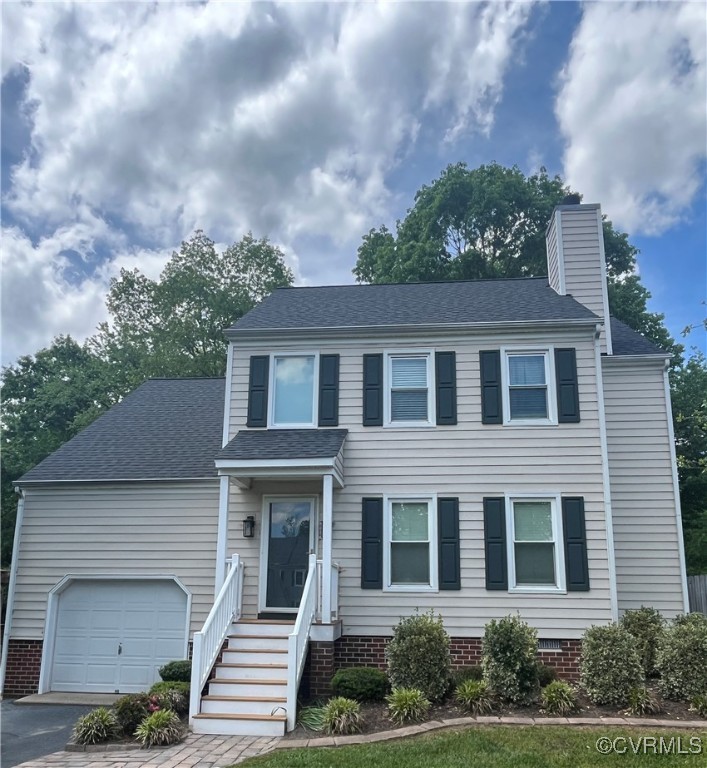
5021 Chelsea Brook Lane, Glen Allen, VA 23060
$425,000
3
Beds
3
Baths
1,567
Sq Ft
Single Family
Active
Listed by
Meg Clark
Liz Moore & Associates
804-594-5870
Last updated:
June 6, 2025, 10:31 AM
MLS#
2513409
Source:
RV
About This Home
Home Facts
Single Family
3 Baths
3 Bedrooms
Built in 1992
Price Summary
425,000
$271 per Sq. Ft.
MLS #:
2513409
Last Updated:
June 6, 2025, 10:31 AM
Added:
20 day(s) ago
Rooms & Interior
Bedrooms
Total Bedrooms:
3
Bathrooms
Total Bathrooms:
3
Full Bathrooms:
2
Interior
Living Area:
1,567 Sq. Ft.
Structure
Structure
Architectural Style:
Colonial, Two Story
Building Area:
1,567 Sq. Ft.
Year Built:
1992
Lot
Lot Size (Sq. Ft):
9,740
Finances & Disclosures
Price:
$425,000
Price per Sq. Ft:
$271 per Sq. Ft.
Contact an Agent
Yes, I would like more information from Coldwell Banker. Please use and/or share my information with a Coldwell Banker agent to contact me about my real estate needs.
By clicking Contact I agree a Coldwell Banker Agent may contact me by phone or text message including by automated means and prerecorded messages about real estate services, and that I can access real estate services without providing my phone number. I acknowledge that I have read and agree to the Terms of Use and Privacy Notice.
Contact an Agent
Yes, I would like more information from Coldwell Banker. Please use and/or share my information with a Coldwell Banker agent to contact me about my real estate needs.
By clicking Contact I agree a Coldwell Banker Agent may contact me by phone or text message including by automated means and prerecorded messages about real estate services, and that I can access real estate services without providing my phone number. I acknowledge that I have read and agree to the Terms of Use and Privacy Notice.