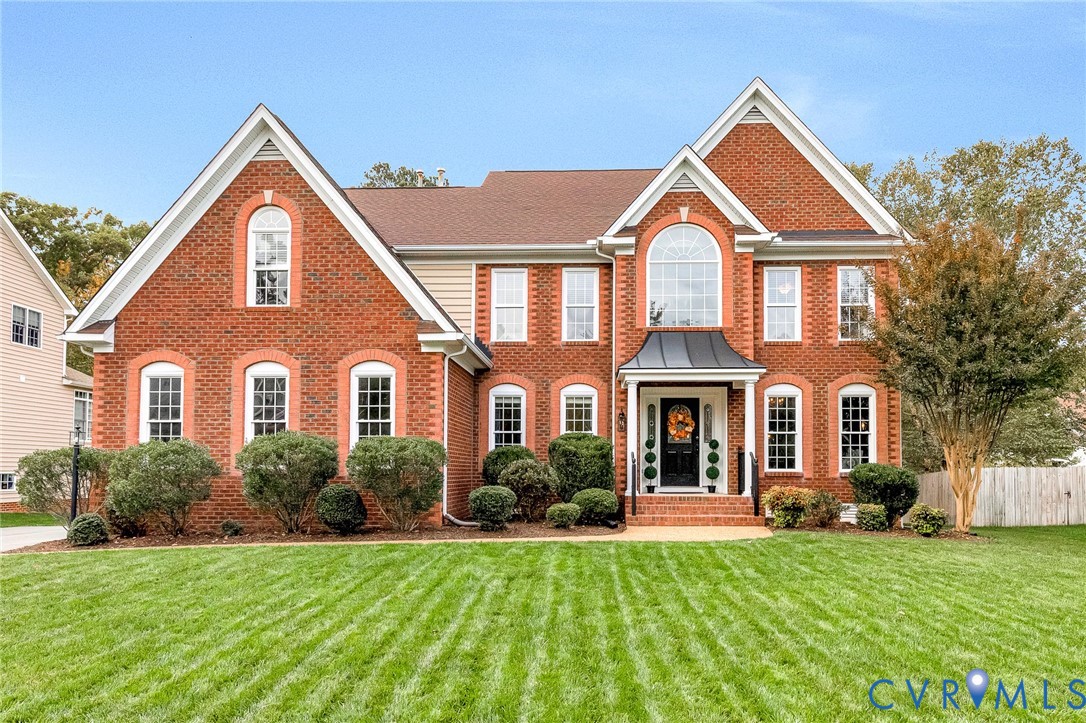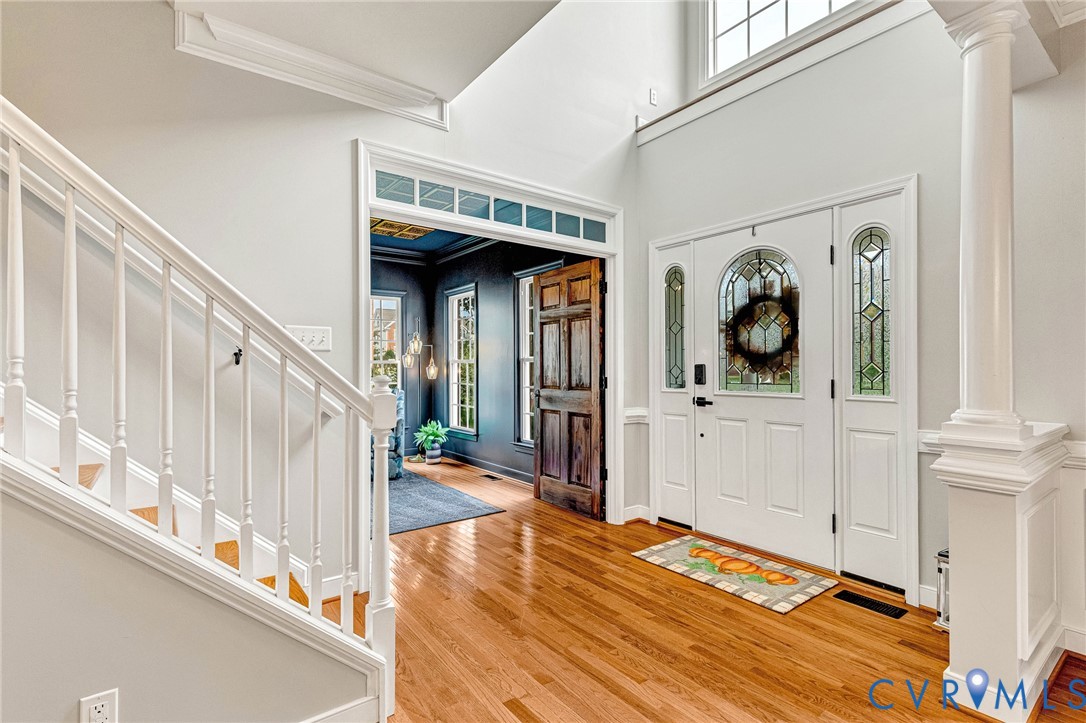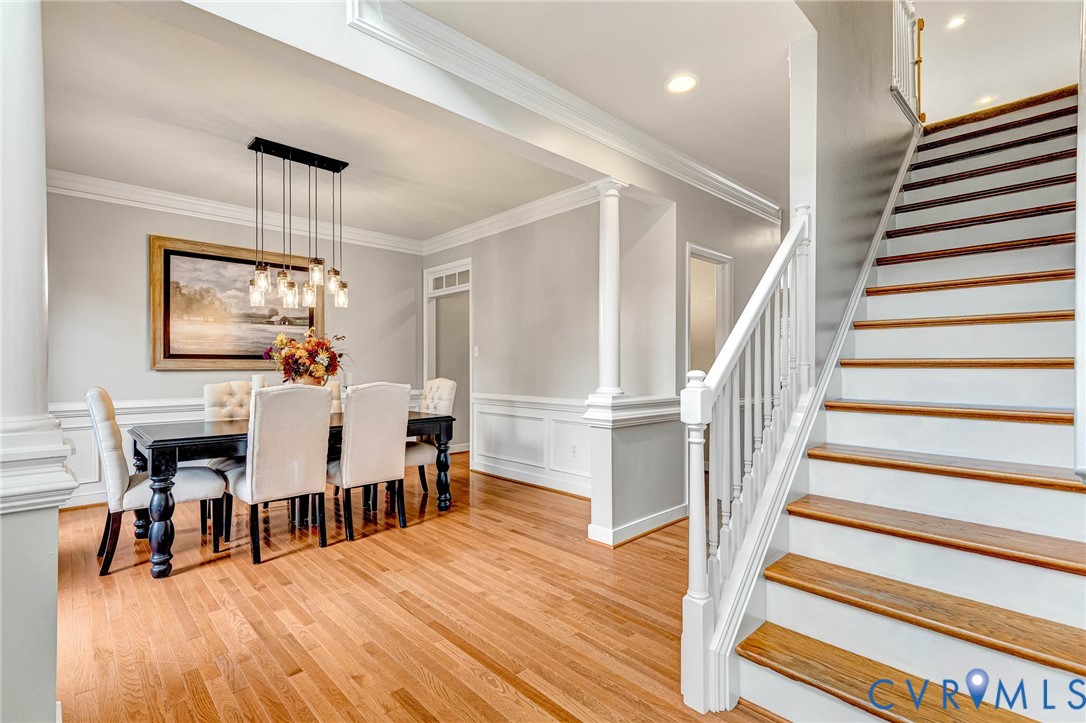5004 Sadler Place Terrace, Glen Allen, VA 23060
$775,000
4
Beds
4
Baths
3,795
Sq Ft
Single Family
Pending
Listed by
Melissa Webb
The Steele Group
804-282-3136
Last updated:
November 8, 2025, 03:59 AM
MLS#
2528996
Source:
RV
About This Home
Home Facts
Single Family
4 Baths
4 Bedrooms
Built in 2006
Price Summary
775,000
$204 per Sq. Ft.
MLS #:
2528996
Last Updated:
November 8, 2025, 03:59 AM
Added:
a month ago
Rooms & Interior
Bedrooms
Total Bedrooms:
4
Bathrooms
Total Bathrooms:
4
Full Bathrooms:
3
Interior
Living Area:
3,795 Sq. Ft.
Structure
Structure
Architectural Style:
Colonial, Transitional
Building Area:
3,795 Sq. Ft.
Year Built:
2006
Lot
Lot Size (Sq. Ft):
14,509
Finances & Disclosures
Price:
$775,000
Price per Sq. Ft:
$204 per Sq. Ft.
Contact an Agent
Yes, I would like more information from Coldwell Banker. Please use and/or share my information with a Coldwell Banker agent to contact me about my real estate needs.
By clicking Contact I agree a Coldwell Banker Agent may contact me by phone or text message including by automated means and prerecorded messages about real estate services, and that I can access real estate services without providing my phone number. I acknowledge that I have read and agree to the Terms of Use and Privacy Notice.
Contact an Agent
Yes, I would like more information from Coldwell Banker. Please use and/or share my information with a Coldwell Banker agent to contact me about my real estate needs.
By clicking Contact I agree a Coldwell Banker Agent may contact me by phone or text message including by automated means and prerecorded messages about real estate services, and that I can access real estate services without providing my phone number. I acknowledge that I have read and agree to the Terms of Use and Privacy Notice.


