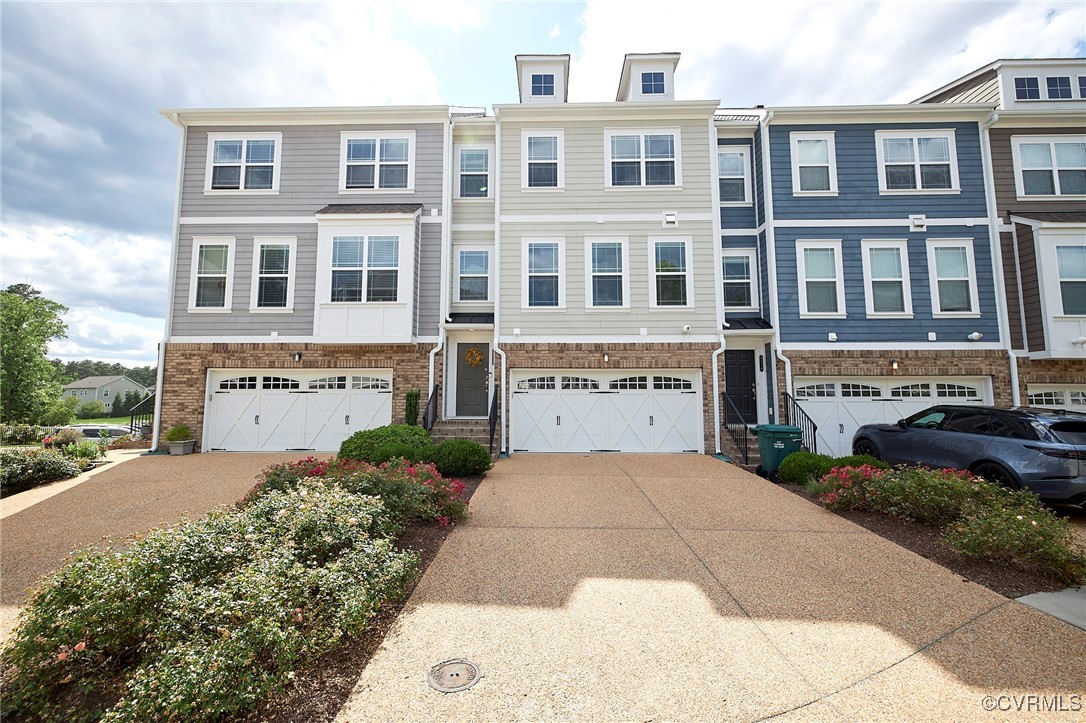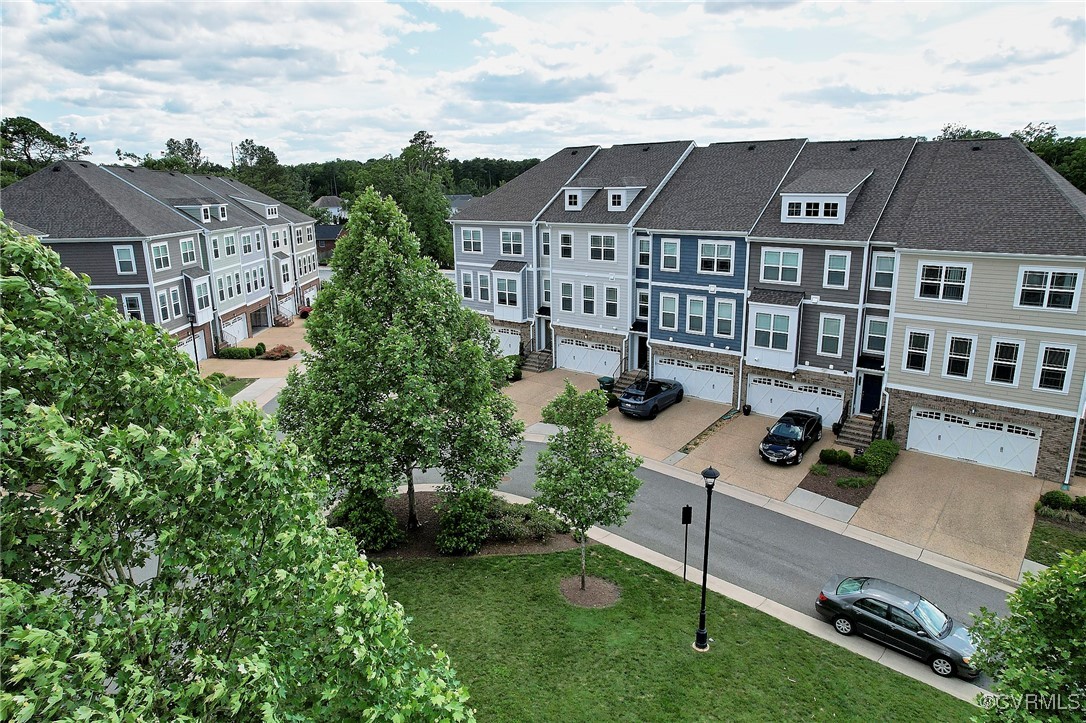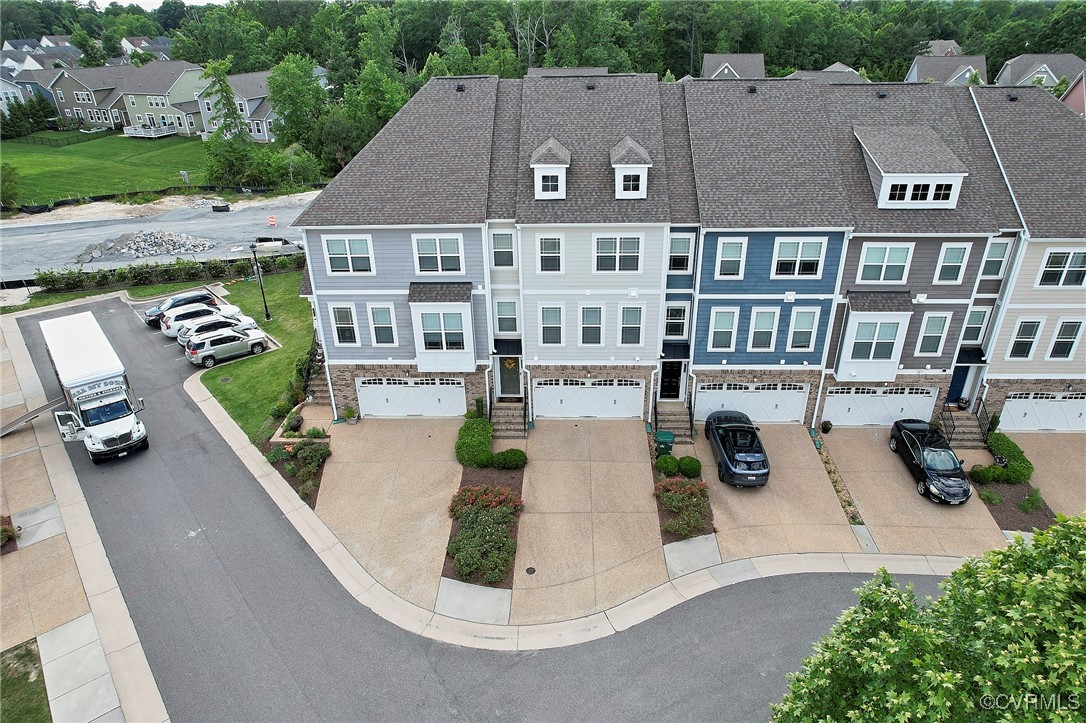


4512 Hobble Circle, Glen Allen, VA 23060
$554,500
3
Beds
4
Baths
2,734
Sq Ft
Townhouse
Pending
Listed by
Srinivas Sudhireddy
Siris Realty Group
804-426-6495
Last updated:
July 1, 2025, 08:10 AM
MLS#
2515276
Source:
RV
About This Home
Home Facts
Townhouse
4 Baths
3 Bedrooms
Built in 2018
Price Summary
554,500
$202 per Sq. Ft.
MLS #:
2515276
Last Updated:
July 1, 2025, 08:10 AM
Added:
1 month(s) ago
Rooms & Interior
Bedrooms
Total Bedrooms:
3
Bathrooms
Total Bathrooms:
4
Full Bathrooms:
3
Interior
Living Area:
2,734 Sq. Ft.
Structure
Structure
Architectural Style:
Row House, Tri Level
Building Area:
2,734 Sq. Ft.
Year Built:
2018
Lot
Lot Size (Sq. Ft):
2,426
Finances & Disclosures
Price:
$554,500
Price per Sq. Ft:
$202 per Sq. Ft.
Contact an Agent
Yes, I would like more information from Coldwell Banker. Please use and/or share my information with a Coldwell Banker agent to contact me about my real estate needs.
By clicking Contact I agree a Coldwell Banker Agent may contact me by phone or text message including by automated means and prerecorded messages about real estate services, and that I can access real estate services without providing my phone number. I acknowledge that I have read and agree to the Terms of Use and Privacy Notice.
Contact an Agent
Yes, I would like more information from Coldwell Banker. Please use and/or share my information with a Coldwell Banker agent to contact me about my real estate needs.
By clicking Contact I agree a Coldwell Banker Agent may contact me by phone or text message including by automated means and prerecorded messages about real estate services, and that I can access real estate services without providing my phone number. I acknowledge that I have read and agree to the Terms of Use and Privacy Notice.