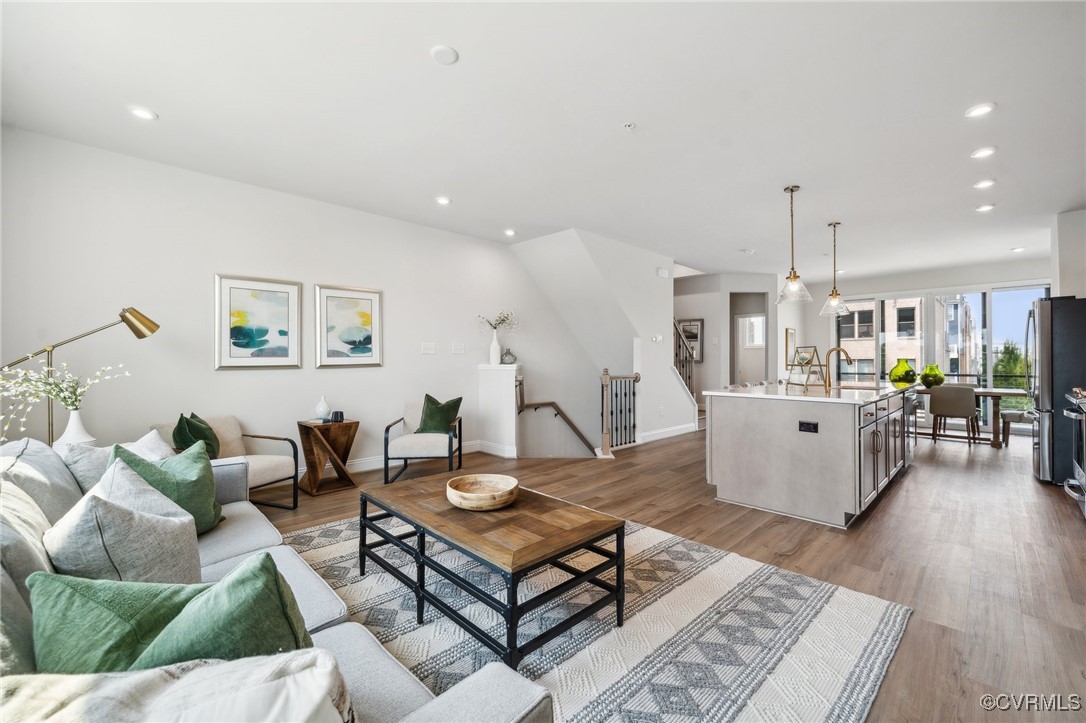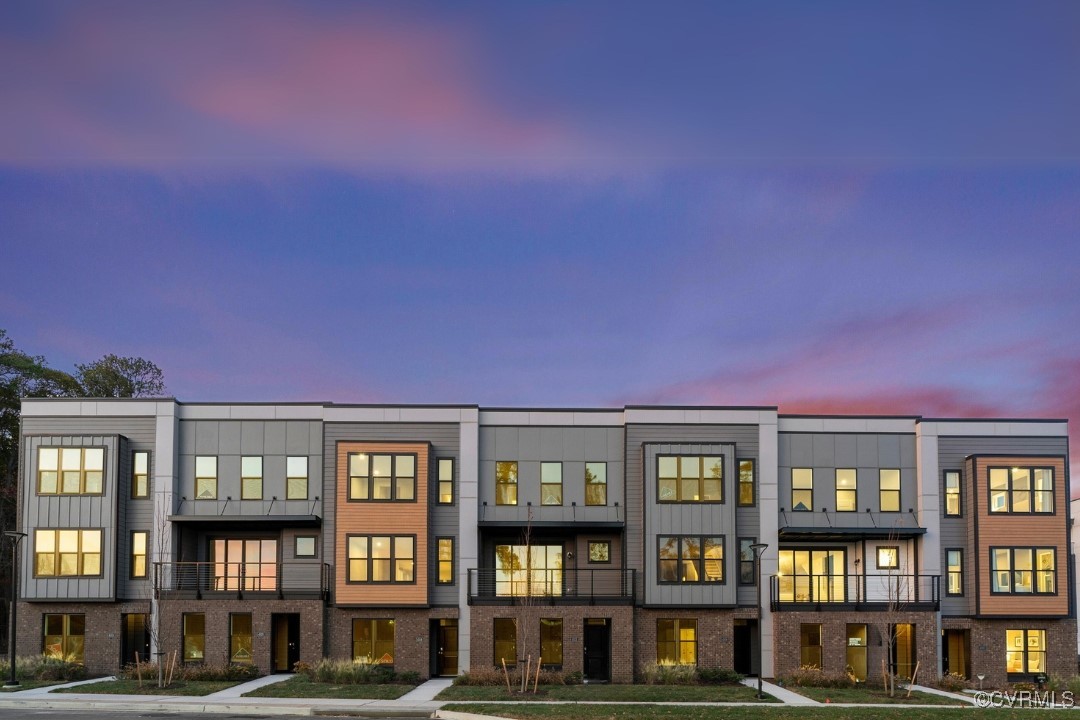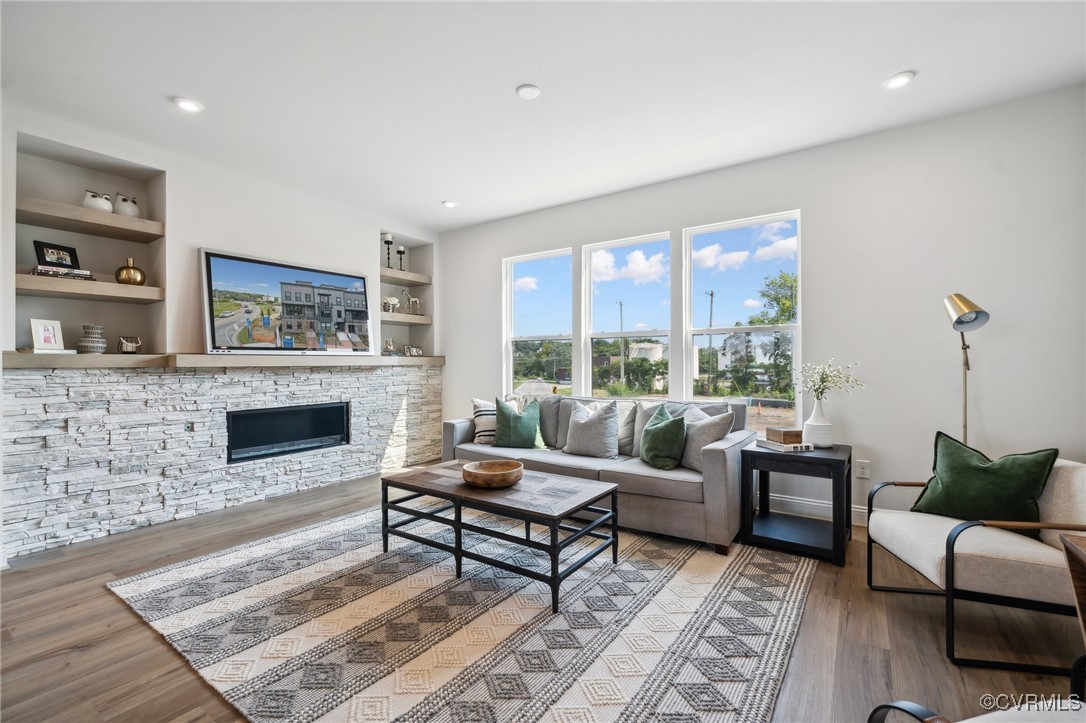4406 Dominion Forest Circle, Glen Allen, VA 23060
$527,305
3
Beds
5
Baths
2,040
Sq Ft
Townhouse
Active
Listed by
Danielle Wallace
Hhhunt Realty Inc
804-314-2314
Last updated:
July 19, 2025, 11:25 AM
MLS#
2519694
Source:
RV
About This Home
Home Facts
Townhouse
5 Baths
3 Bedrooms
Built in 2025
Price Summary
527,305
$258 per Sq. Ft.
MLS #:
2519694
Last Updated:
July 19, 2025, 11:25 AM
Added:
5 day(s) ago
Rooms & Interior
Bedrooms
Total Bedrooms:
3
Bathrooms
Total Bathrooms:
5
Full Bathrooms:
3
Interior
Living Area:
2,040 Sq. Ft.
Structure
Structure
Architectural Style:
Modern, Row House
Building Area:
2,040 Sq. Ft.
Year Built:
2025
Finances & Disclosures
Price:
$527,305
Price per Sq. Ft:
$258 per Sq. Ft.
See this home in person
Attend an upcoming open house
Sat, Jul 26
12:00 PM - 04:00 PMSun, Jul 27
01:00 PM - 04:00 PMSat, Aug 2
12:00 PM - 04:00 PMSun, Aug 3
01:00 PM - 04:00 PMContact an Agent
Yes, I would like more information from Coldwell Banker. Please use and/or share my information with a Coldwell Banker agent to contact me about my real estate needs.
By clicking Contact I agree a Coldwell Banker Agent may contact me by phone or text message including by automated means and prerecorded messages about real estate services, and that I can access real estate services without providing my phone number. I acknowledge that I have read and agree to the Terms of Use and Privacy Notice.
Contact an Agent
Yes, I would like more information from Coldwell Banker. Please use and/or share my information with a Coldwell Banker agent to contact me about my real estate needs.
By clicking Contact I agree a Coldwell Banker Agent may contact me by phone or text message including by automated means and prerecorded messages about real estate services, and that I can access real estate services without providing my phone number. I acknowledge that I have read and agree to the Terms of Use and Privacy Notice.


