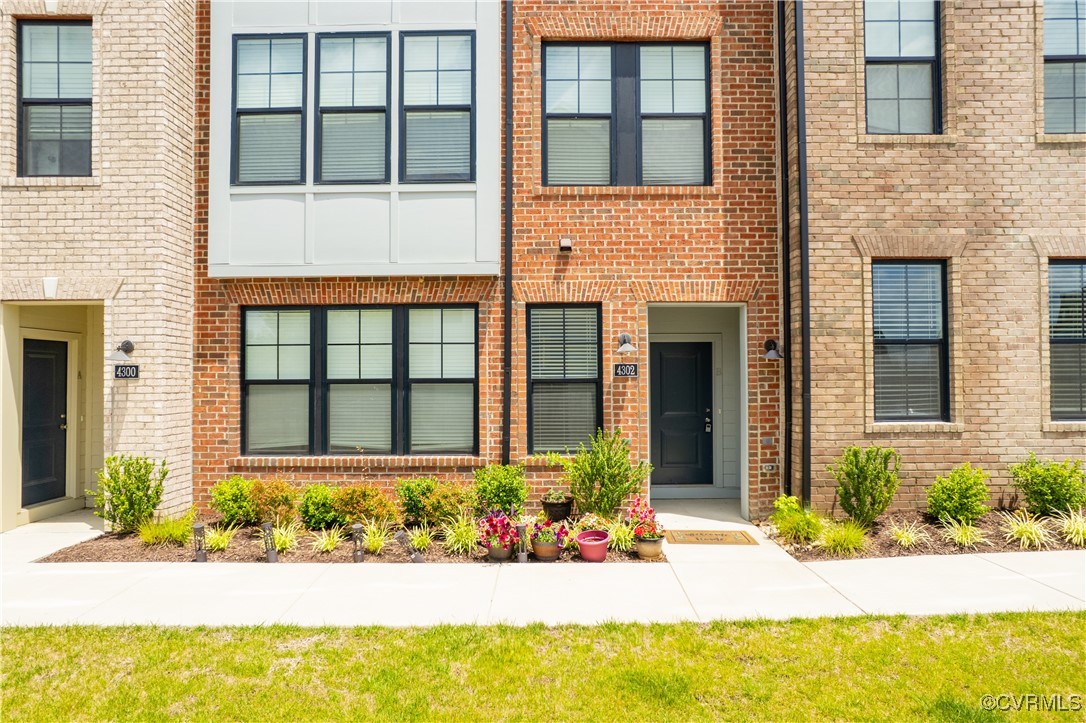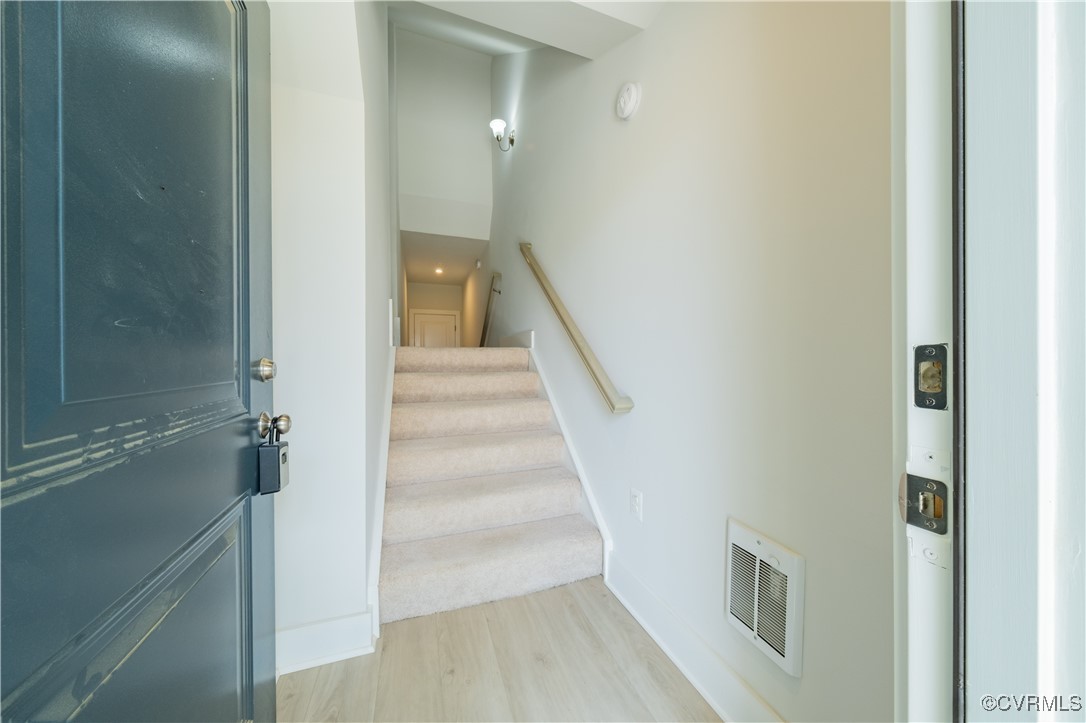


4302 Weaver Brook Road #B, Glen Allen, VA 23233
$529,950
3
Beds
3
Baths
2,473
Sq Ft
Condo
Active
Listed by
Vijaykanth Peddapurapu
Siris Realty Group
804-426-6495
Last updated:
June 13, 2025, 02:22 PM
MLS#
2515566
Source:
RV
About This Home
Home Facts
Condo
3 Baths
3 Bedrooms
Built in 2022
Price Summary
529,950
$214 per Sq. Ft.
MLS #:
2515566
Last Updated:
June 13, 2025, 02:22 PM
Added:
12 day(s) ago
Rooms & Interior
Bedrooms
Total Bedrooms:
3
Bathrooms
Total Bathrooms:
3
Full Bathrooms:
2
Interior
Living Area:
2,473 Sq. Ft.
Structure
Structure
Architectural Style:
Two Story
Building Area:
2,473 Sq. Ft.
Year Built:
2022
Lot
Lot Size (Sq. Ft):
159,124
Finances & Disclosures
Price:
$529,950
Price per Sq. Ft:
$214 per Sq. Ft.
Contact an Agent
Yes, I would like more information from Coldwell Banker. Please use and/or share my information with a Coldwell Banker agent to contact me about my real estate needs.
By clicking Contact I agree a Coldwell Banker Agent may contact me by phone or text message including by automated means and prerecorded messages about real estate services, and that I can access real estate services without providing my phone number. I acknowledge that I have read and agree to the Terms of Use and Privacy Notice.
Contact an Agent
Yes, I would like more information from Coldwell Banker. Please use and/or share my information with a Coldwell Banker agent to contact me about my real estate needs.
By clicking Contact I agree a Coldwell Banker Agent may contact me by phone or text message including by automated means and prerecorded messages about real estate services, and that I can access real estate services without providing my phone number. I acknowledge that I have read and agree to the Terms of Use and Privacy Notice.