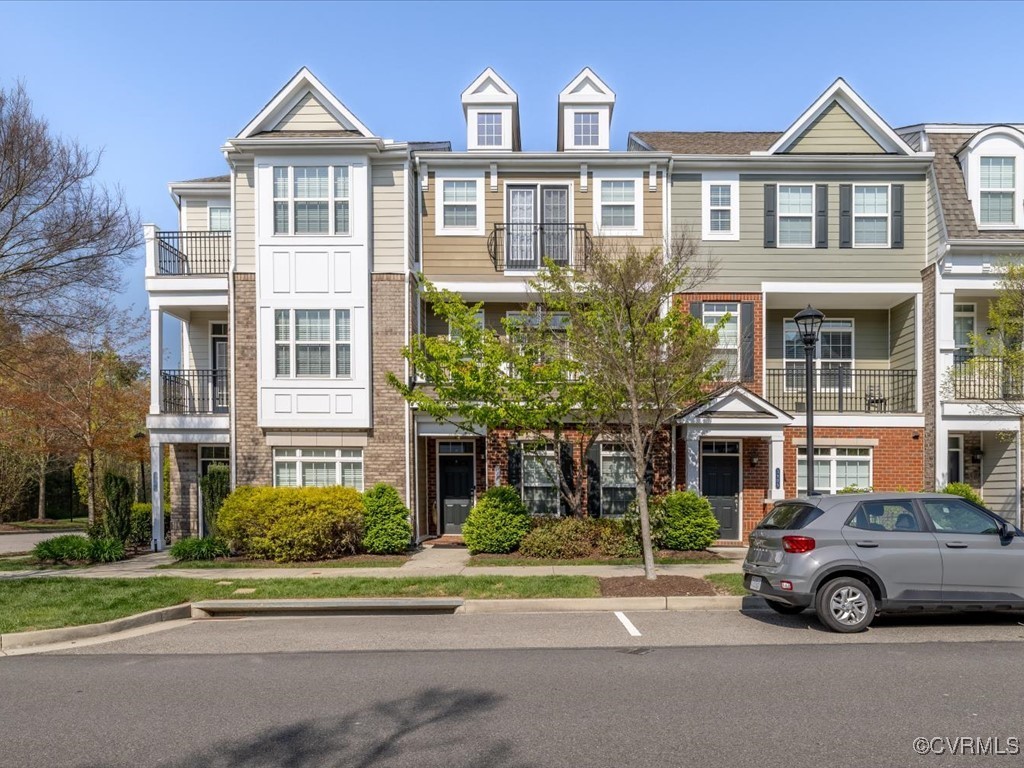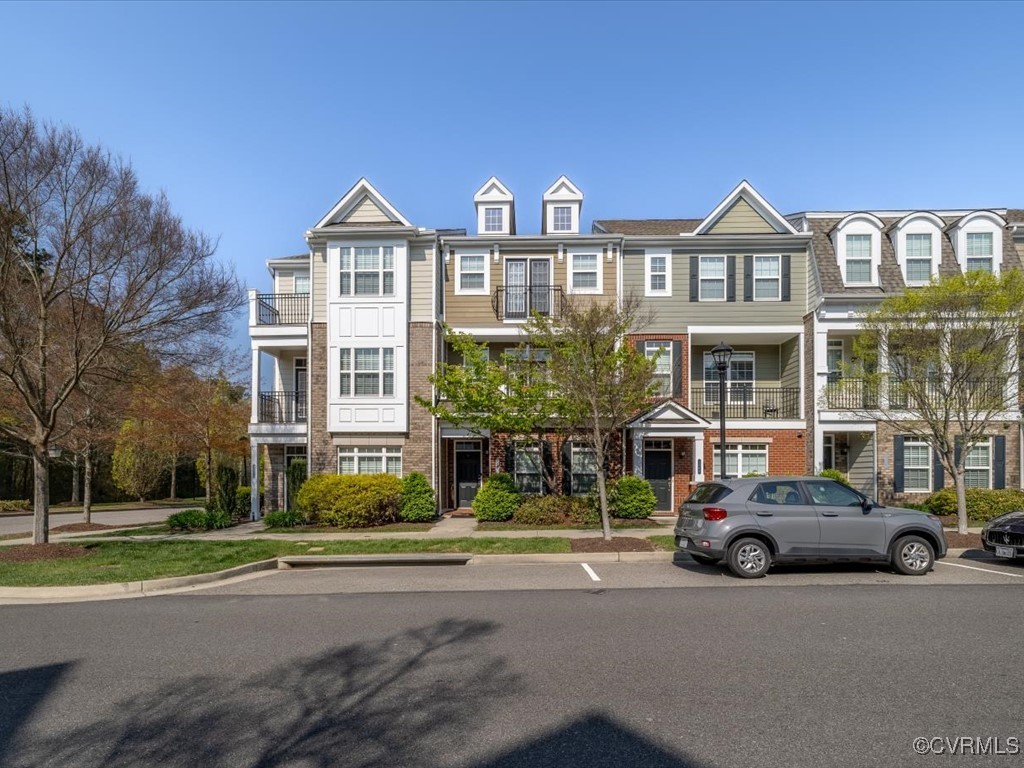


3903 Liesfeld Place, Glen Allen, VA 23060
$495,000
3
Beds
4
Baths
1,936
Sq Ft
Townhouse
Active
Listed by
Chintan Shah
Samson Properties
703-378-8810
Last updated:
April 26, 2025, 02:20 PM
MLS#
2510920
Source:
RV
About This Home
Home Facts
Townhouse
4 Baths
3 Bedrooms
Built in 2014
Price Summary
495,000
$255 per Sq. Ft.
MLS #:
2510920
Last Updated:
April 26, 2025, 02:20 PM
Added:
11 day(s) ago
Rooms & Interior
Bedrooms
Total Bedrooms:
3
Bathrooms
Total Bathrooms:
4
Full Bathrooms:
3
Interior
Living Area:
1,936 Sq. Ft.
Structure
Structure
Architectural Style:
Row House
Building Area:
1,936 Sq. Ft.
Year Built:
2014
Lot
Lot Size (Sq. Ft):
1,132
Finances & Disclosures
Price:
$495,000
Price per Sq. Ft:
$255 per Sq. Ft.
Contact an Agent
Yes, I would like more information from Coldwell Banker. Please use and/or share my information with a Coldwell Banker agent to contact me about my real estate needs.
By clicking Contact I agree a Coldwell Banker Agent may contact me by phone or text message including by automated means and prerecorded messages about real estate services, and that I can access real estate services without providing my phone number. I acknowledge that I have read and agree to the Terms of Use and Privacy Notice.
Contact an Agent
Yes, I would like more information from Coldwell Banker. Please use and/or share my information with a Coldwell Banker agent to contact me about my real estate needs.
By clicking Contact I agree a Coldwell Banker Agent may contact me by phone or text message including by automated means and prerecorded messages about real estate services, and that I can access real estate services without providing my phone number. I acknowledge that I have read and agree to the Terms of Use and Privacy Notice.