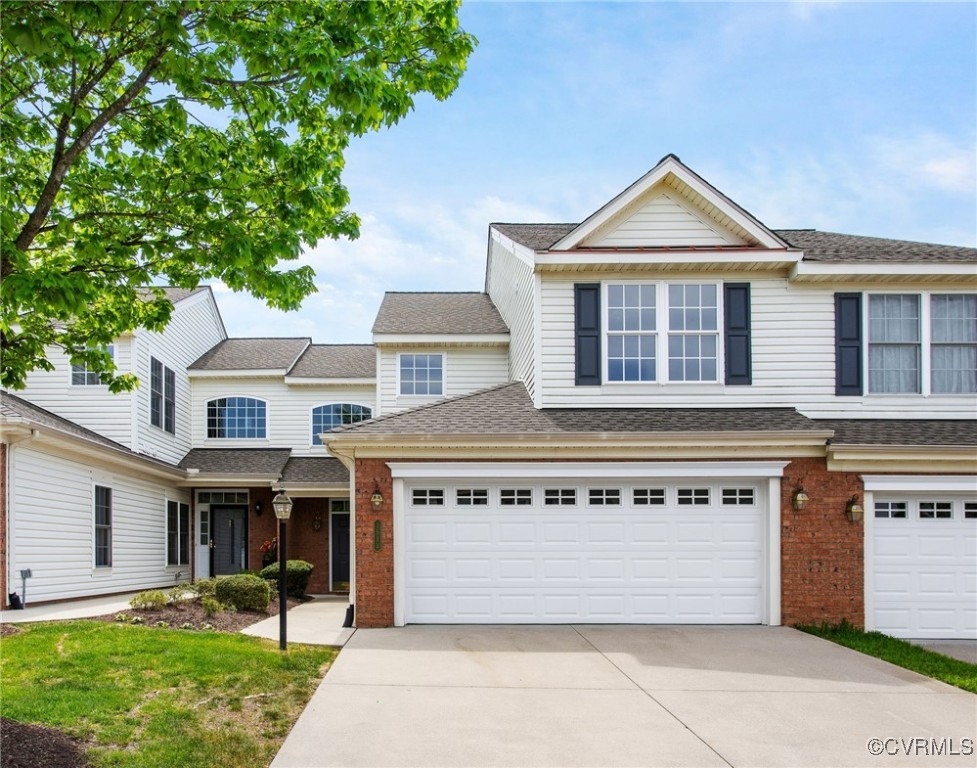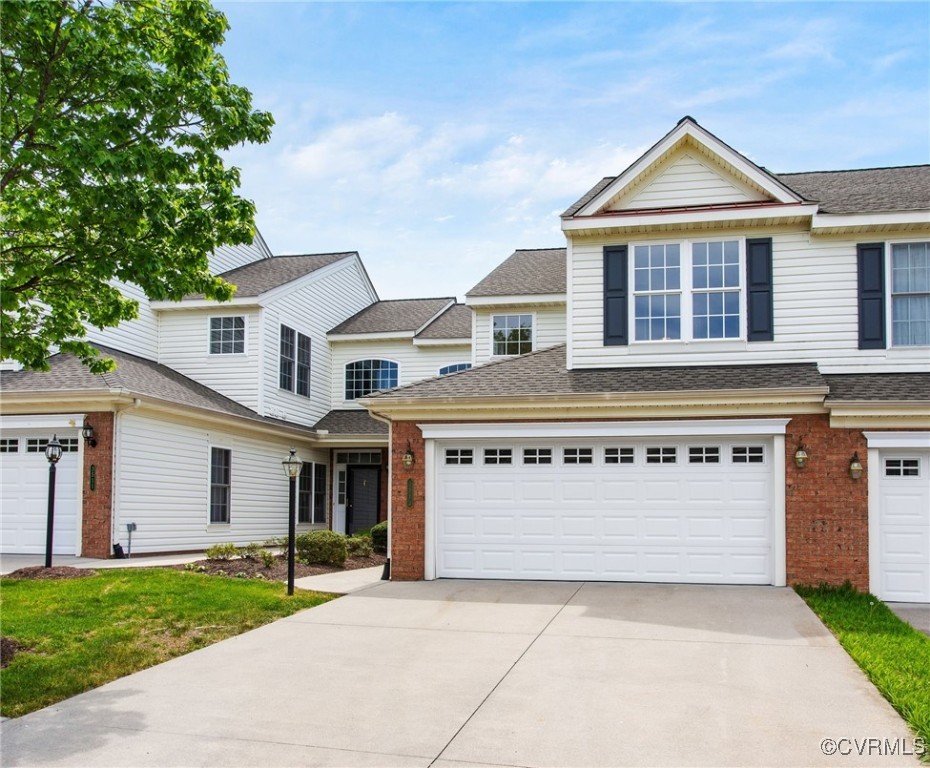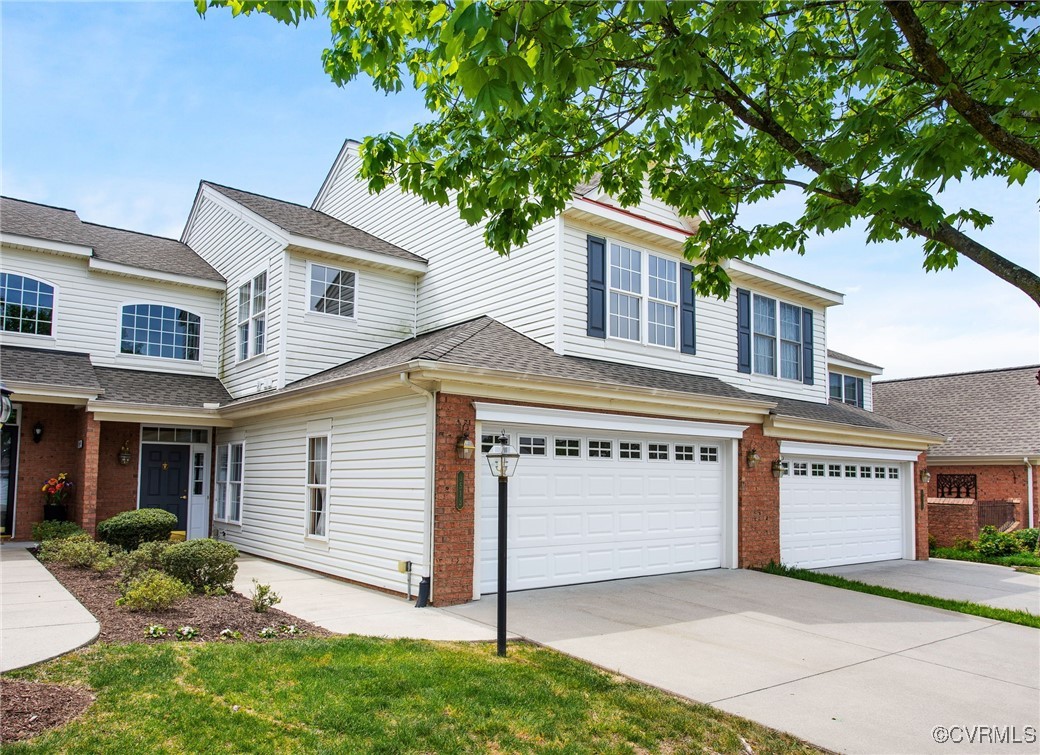


Listed by
Lisa Williamson
Cityscape Realty
804-257-7368
Last updated:
May 3, 2025, 02:20 PM
MLS#
2511985
Source:
RV
About This Home
Home Facts
Townhouse
3 Baths
3 Bedrooms
Built in 2005
Price Summary
459,900
$227 per Sq. Ft.
MLS #:
2511985
Last Updated:
May 3, 2025, 02:20 PM
Added:
3 day(s) ago
Rooms & Interior
Bedrooms
Total Bedrooms:
3
Bathrooms
Total Bathrooms:
3
Full Bathrooms:
2
Interior
Living Area:
2,020 Sq. Ft.
Structure
Structure
Architectural Style:
Row House, Transitional, Two Story
Building Area:
2,020 Sq. Ft.
Year Built:
2005
Lot
Lot Size (Sq. Ft):
3,654
Finances & Disclosures
Price:
$459,900
Price per Sq. Ft:
$227 per Sq. Ft.
Contact an Agent
Yes, I would like more information from Coldwell Banker. Please use and/or share my information with a Coldwell Banker agent to contact me about my real estate needs.
By clicking Contact I agree a Coldwell Banker Agent may contact me by phone or text message including by automated means and prerecorded messages about real estate services, and that I can access real estate services without providing my phone number. I acknowledge that I have read and agree to the Terms of Use and Privacy Notice.
Contact an Agent
Yes, I would like more information from Coldwell Banker. Please use and/or share my information with a Coldwell Banker agent to contact me about my real estate needs.
By clicking Contact I agree a Coldwell Banker Agent may contact me by phone or text message including by automated means and prerecorded messages about real estate services, and that I can access real estate services without providing my phone number. I acknowledge that I have read and agree to the Terms of Use and Privacy Notice.