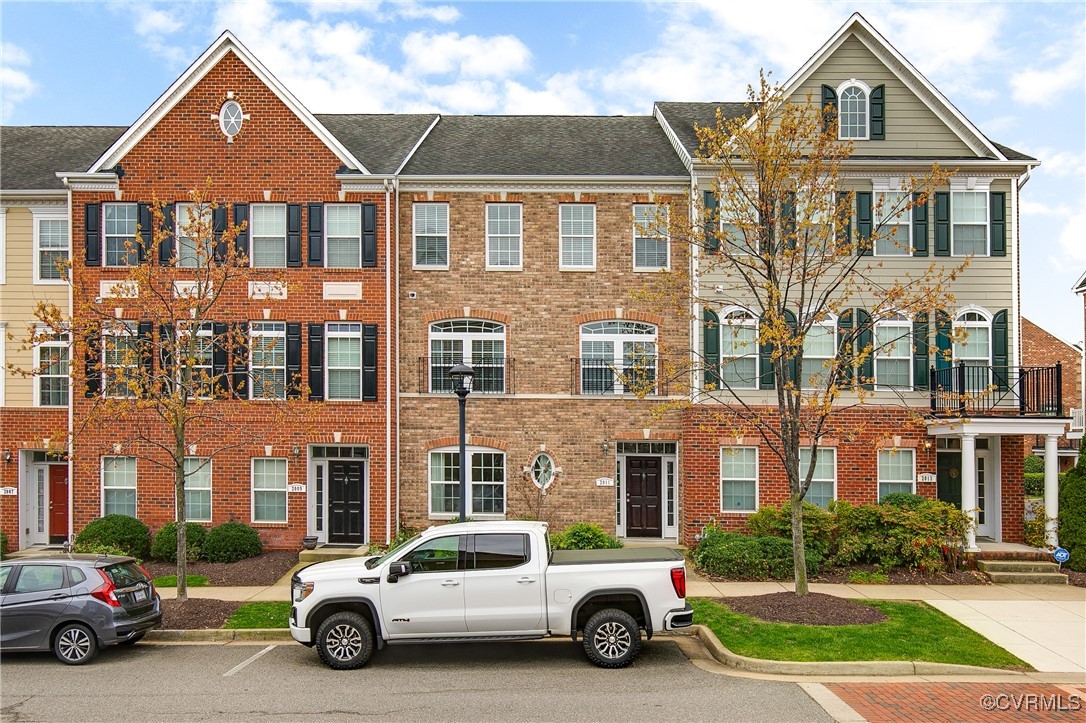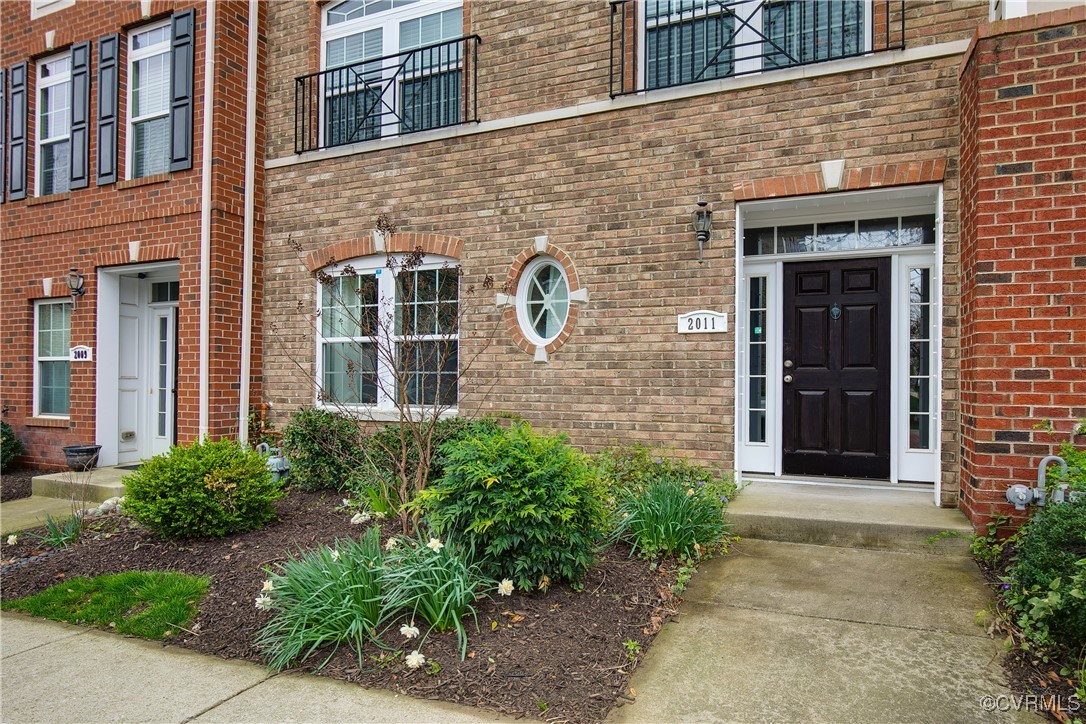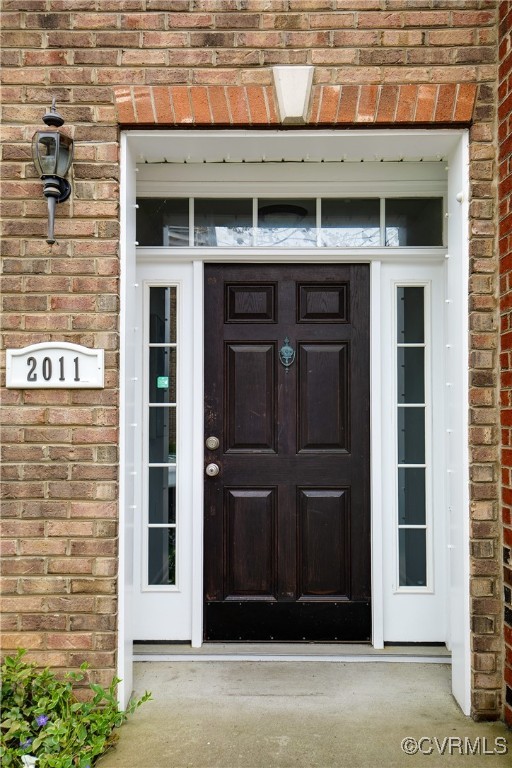


2011 Liesfeld Parkway, Glen Allen, VA 23060
$579,500
4
Beds
4
Baths
2,892
Sq Ft
Townhouse
Active
Listed by
Sarah Bice
Sarah Bice & Associates Re
804-421-7777
Last updated:
May 2, 2025, 02:25 PM
MLS#
2507628
Source:
RV
About This Home
Home Facts
Townhouse
4 Baths
4 Bedrooms
Built in 2010
Price Summary
579,500
$200 per Sq. Ft.
MLS #:
2507628
Last Updated:
May 2, 2025, 02:25 PM
Added:
a month ago
Rooms & Interior
Bedrooms
Total Bedrooms:
4
Bathrooms
Total Bathrooms:
4
Full Bathrooms:
3
Interior
Living Area:
2,892 Sq. Ft.
Structure
Structure
Architectural Style:
Row House, Transitional
Building Area:
2,892 Sq. Ft.
Year Built:
2010
Lot
Lot Size (Sq. Ft):
1,515
Finances & Disclosures
Price:
$579,500
Price per Sq. Ft:
$200 per Sq. Ft.
Contact an Agent
Yes, I would like more information from Coldwell Banker. Please use and/or share my information with a Coldwell Banker agent to contact me about my real estate needs.
By clicking Contact I agree a Coldwell Banker Agent may contact me by phone or text message including by automated means and prerecorded messages about real estate services, and that I can access real estate services without providing my phone number. I acknowledge that I have read and agree to the Terms of Use and Privacy Notice.
Contact an Agent
Yes, I would like more information from Coldwell Banker. Please use and/or share my information with a Coldwell Banker agent to contact me about my real estate needs.
By clicking Contact I agree a Coldwell Banker Agent may contact me by phone or text message including by automated means and prerecorded messages about real estate services, and that I can access real estate services without providing my phone number. I acknowledge that I have read and agree to the Terms of Use and Privacy Notice.