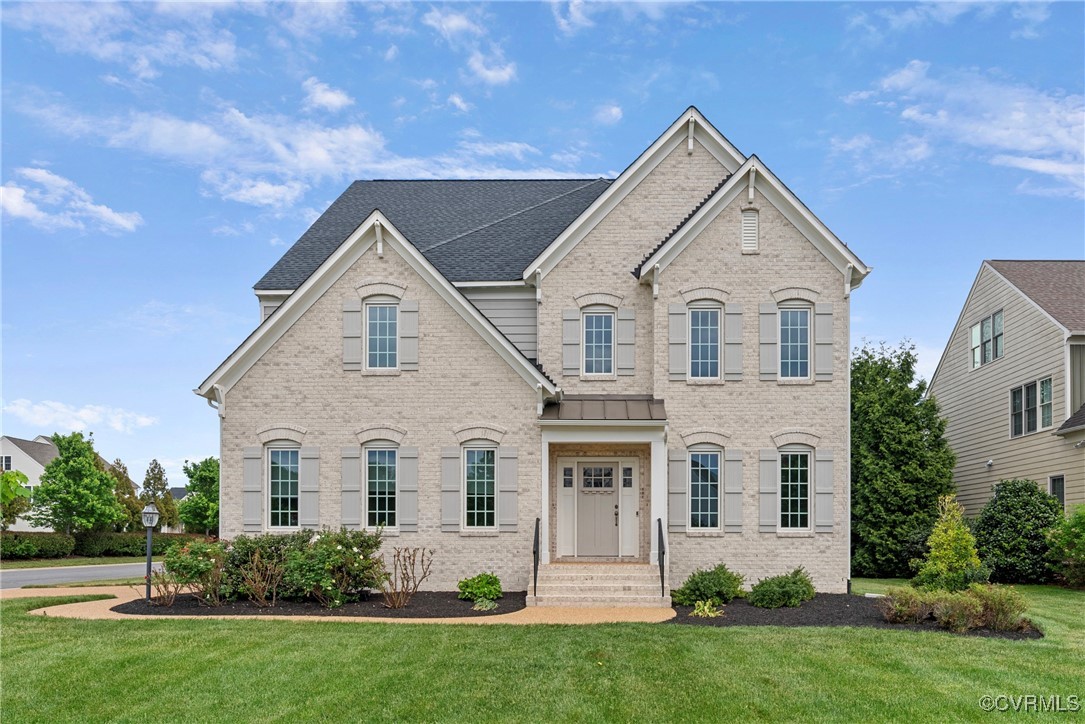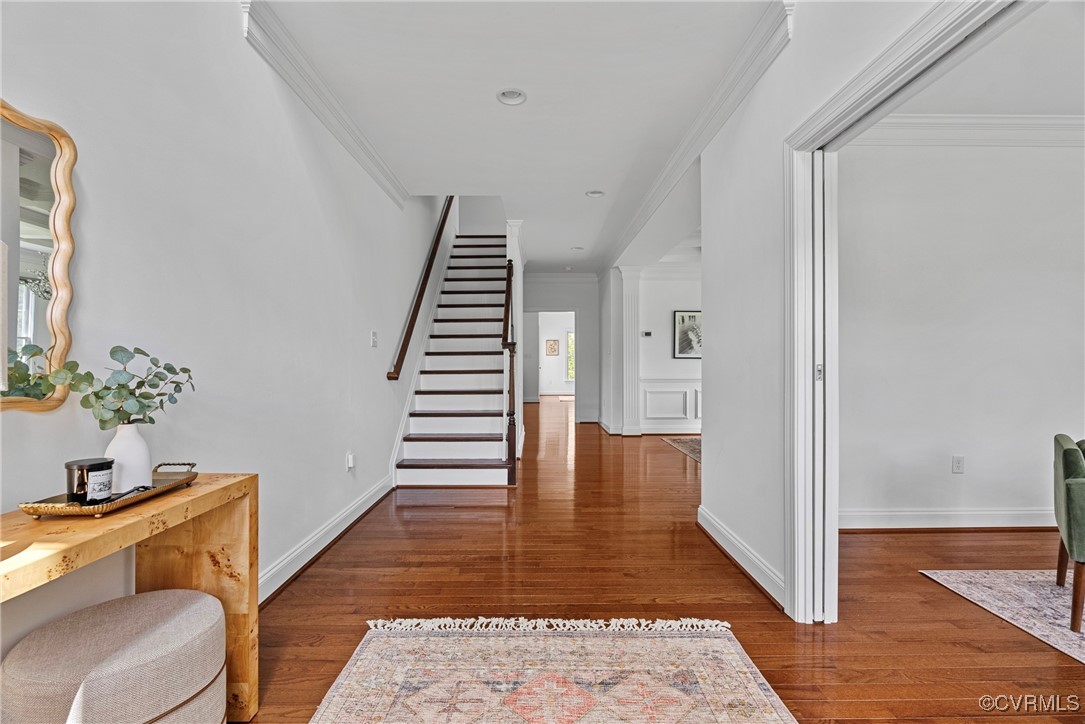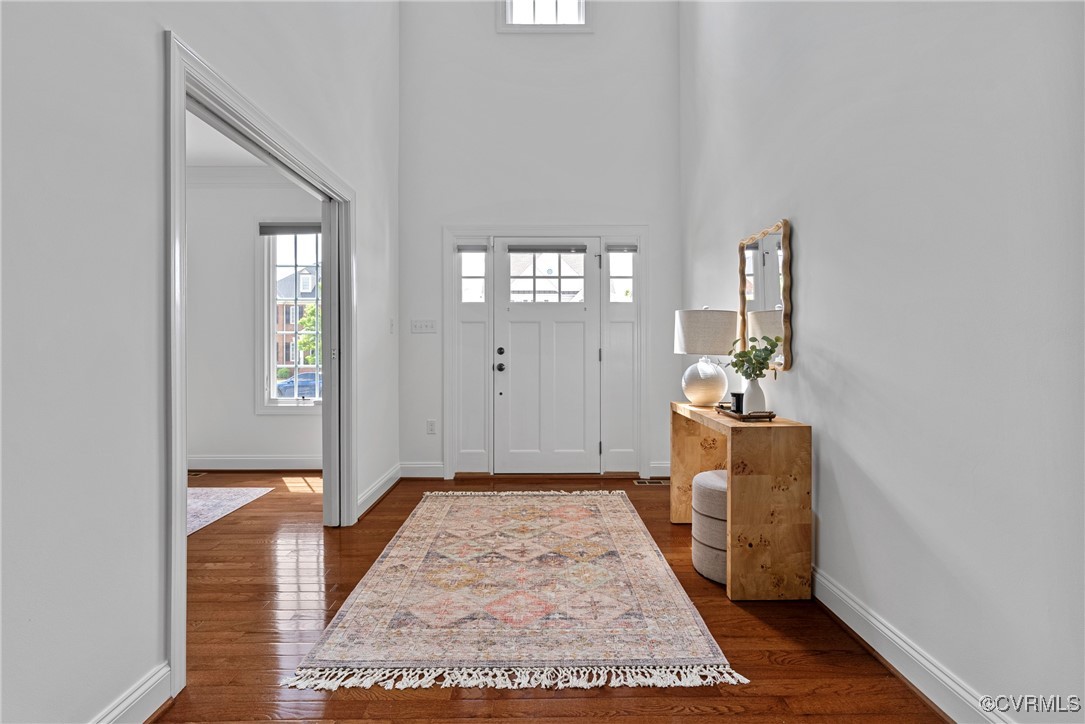


12401 Wyndham West Drive, Glen Allen, VA 23059
$1,090,000
5
Beds
5
Baths
4,465
Sq Ft
Single Family
Active
Listed by
Leland Klim
Margaret Wade
Long & Foster Realtors
804-288-8888
Last updated:
June 3, 2025, 02:24 PM
MLS#
2511481
Source:
RV
About This Home
Home Facts
Single Family
5 Baths
5 Bedrooms
Built in 2019
Price Summary
1,090,000
$244 per Sq. Ft.
MLS #:
2511481
Last Updated:
June 3, 2025, 02:24 PM
Added:
a month ago
Rooms & Interior
Bedrooms
Total Bedrooms:
5
Bathrooms
Total Bathrooms:
5
Full Bathrooms:
5
Interior
Living Area:
4,465 Sq. Ft.
Structure
Structure
Architectural Style:
Transitional
Building Area:
4,465 Sq. Ft.
Year Built:
2019
Lot
Lot Size (Sq. Ft):
11,761
Finances & Disclosures
Price:
$1,090,000
Price per Sq. Ft:
$244 per Sq. Ft.
Contact an Agent
Yes, I would like more information from Coldwell Banker. Please use and/or share my information with a Coldwell Banker agent to contact me about my real estate needs.
By clicking Contact I agree a Coldwell Banker Agent may contact me by phone or text message including by automated means and prerecorded messages about real estate services, and that I can access real estate services without providing my phone number. I acknowledge that I have read and agree to the Terms of Use and Privacy Notice.
Contact an Agent
Yes, I would like more information from Coldwell Banker. Please use and/or share my information with a Coldwell Banker agent to contact me about my real estate needs.
By clicking Contact I agree a Coldwell Banker Agent may contact me by phone or text message including by automated means and prerecorded messages about real estate services, and that I can access real estate services without providing my phone number. I acknowledge that I have read and agree to the Terms of Use and Privacy Notice.