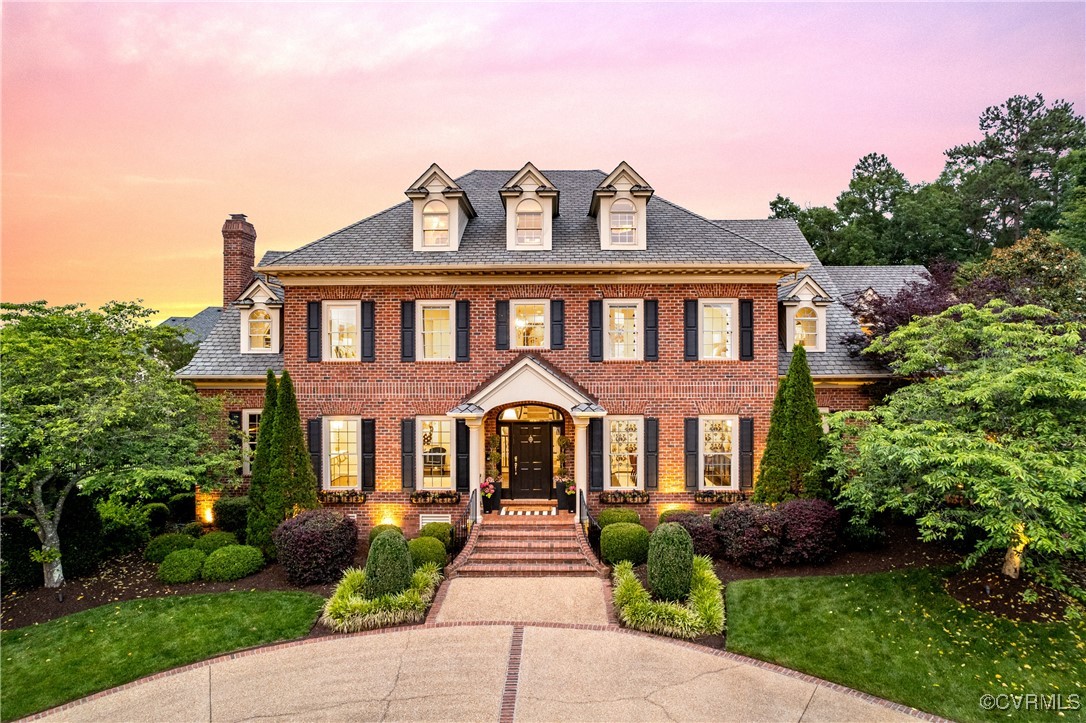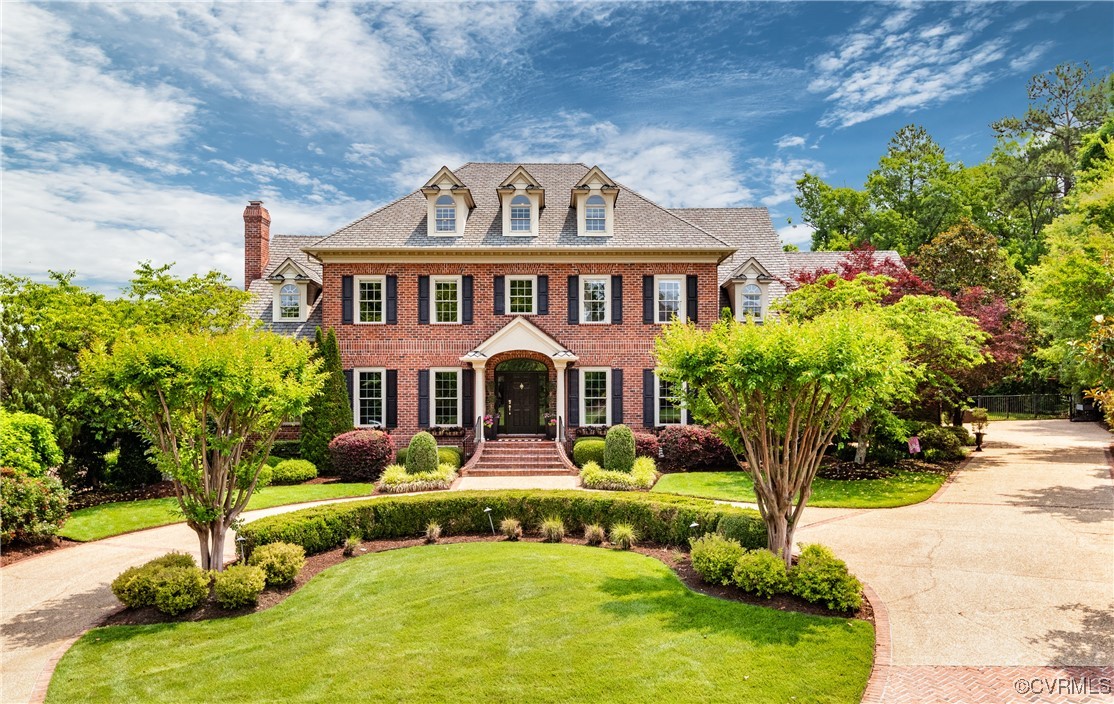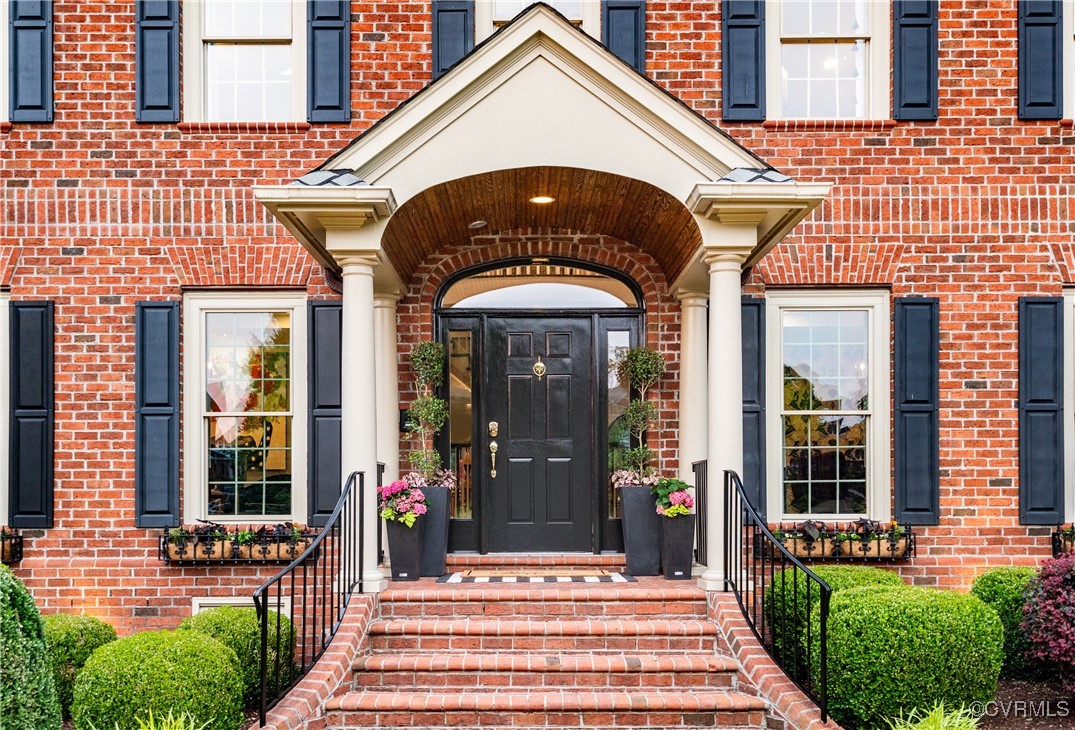


11905 Lerade Court, Glen Allen, VA 23059
$2,339,000
6
Beds
7
Baths
7,335
Sq Ft
Single Family
Pending
Listed by
Bridget Hodgson
Samson Properties
804-353-0009
Last updated:
July 1, 2025, 08:10 AM
MLS#
2515539
Source:
RV
About This Home
Home Facts
Single Family
7 Baths
6 Bedrooms
Built in 2000
Price Summary
2,339,000
$318 per Sq. Ft.
MLS #:
2515539
Last Updated:
July 1, 2025, 08:10 AM
Added:
2 month(s) ago
Rooms & Interior
Bedrooms
Total Bedrooms:
6
Bathrooms
Total Bathrooms:
7
Full Bathrooms:
6
Interior
Living Area:
7,335 Sq. Ft.
Structure
Structure
Building Area:
7,335 Sq. Ft.
Year Built:
2000
Lot
Lot Size (Sq. Ft):
19,937
Finances & Disclosures
Price:
$2,339,000
Price per Sq. Ft:
$318 per Sq. Ft.
Contact an Agent
Yes, I would like more information from Coldwell Banker. Please use and/or share my information with a Coldwell Banker agent to contact me about my real estate needs.
By clicking Contact I agree a Coldwell Banker Agent may contact me by phone or text message including by automated means and prerecorded messages about real estate services, and that I can access real estate services without providing my phone number. I acknowledge that I have read and agree to the Terms of Use and Privacy Notice.
Contact an Agent
Yes, I would like more information from Coldwell Banker. Please use and/or share my information with a Coldwell Banker agent to contact me about my real estate needs.
By clicking Contact I agree a Coldwell Banker Agent may contact me by phone or text message including by automated means and prerecorded messages about real estate services, and that I can access real estate services without providing my phone number. I acknowledge that I have read and agree to the Terms of Use and Privacy Notice.