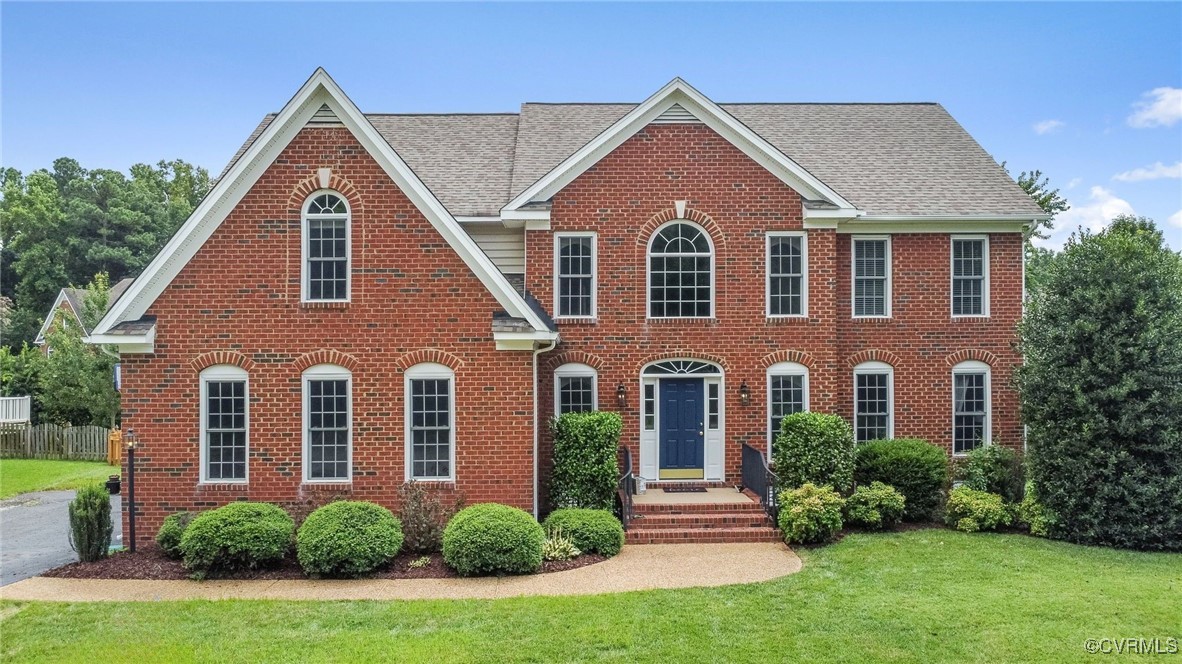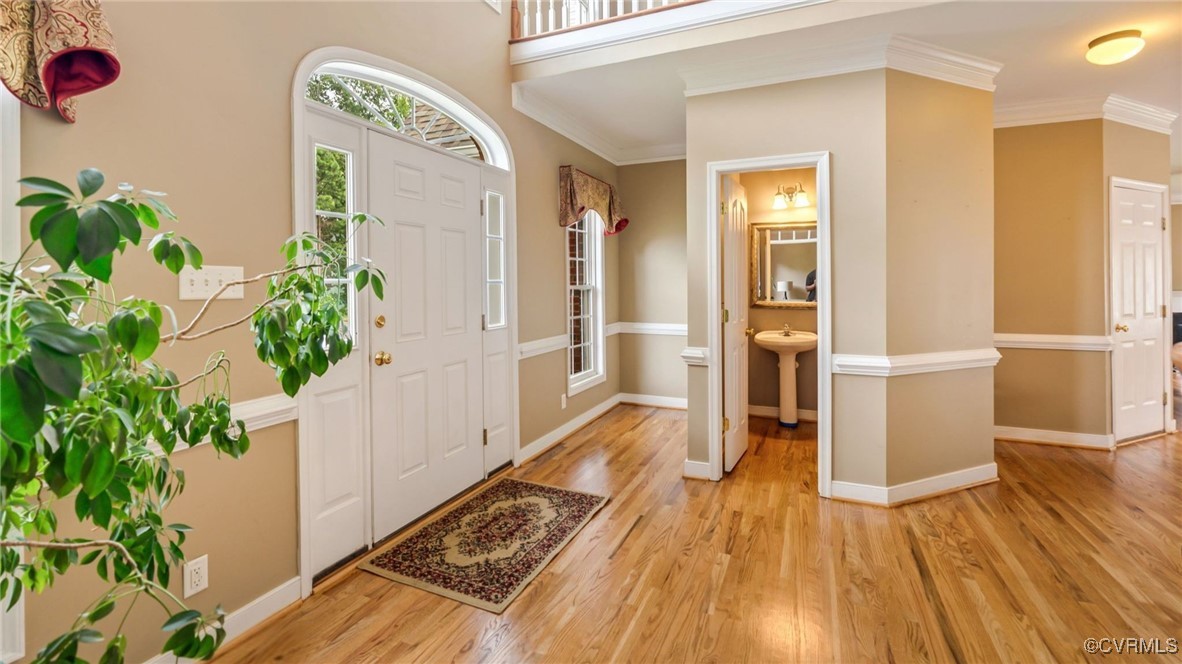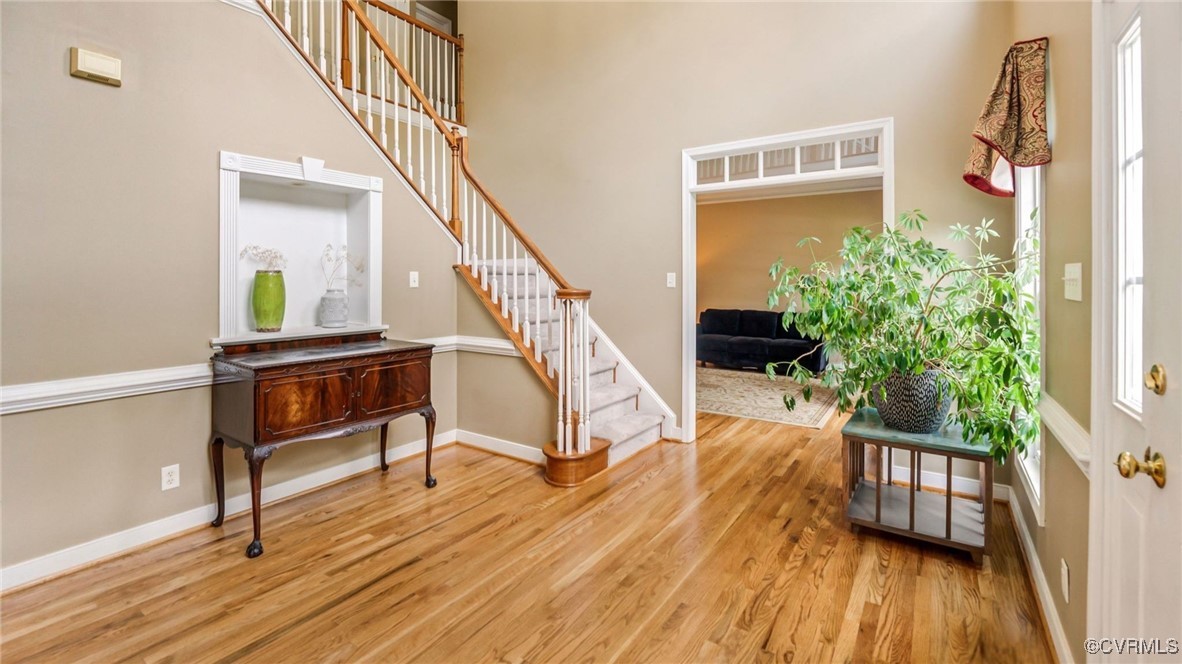


11513 Sadler Grove Road, Glen Allen, VA 23060
$740,000
5
Beds
5
Baths
3,621
Sq Ft
Single Family
Active
Listed by
Shannon Hertz
Bhhs Penfed Realty
804-916-3300
Last updated:
July 23, 2025, 04:19 AM
MLS#
2515524
Source:
RV
About This Home
Home Facts
Single Family
5 Baths
5 Bedrooms
Built in 2006
Price Summary
740,000
$204 per Sq. Ft.
MLS #:
2515524
Last Updated:
July 23, 2025, 04:19 AM
Added:
21 day(s) ago
Rooms & Interior
Bedrooms
Total Bedrooms:
5
Bathrooms
Total Bathrooms:
5
Full Bathrooms:
4
Interior
Living Area:
3,621 Sq. Ft.
Structure
Structure
Architectural Style:
Custom, Transitional
Building Area:
3,621 Sq. Ft.
Year Built:
2006
Lot
Lot Size (Sq. Ft):
11,151
Finances & Disclosures
Price:
$740,000
Price per Sq. Ft:
$204 per Sq. Ft.
Contact an Agent
Yes, I would like more information from Coldwell Banker. Please use and/or share my information with a Coldwell Banker agent to contact me about my real estate needs.
By clicking Contact I agree a Coldwell Banker Agent may contact me by phone or text message including by automated means and prerecorded messages about real estate services, and that I can access real estate services without providing my phone number. I acknowledge that I have read and agree to the Terms of Use and Privacy Notice.
Contact an Agent
Yes, I would like more information from Coldwell Banker. Please use and/or share my information with a Coldwell Banker agent to contact me about my real estate needs.
By clicking Contact I agree a Coldwell Banker Agent may contact me by phone or text message including by automated means and prerecorded messages about real estate services, and that I can access real estate services without providing my phone number. I acknowledge that I have read and agree to the Terms of Use and Privacy Notice.