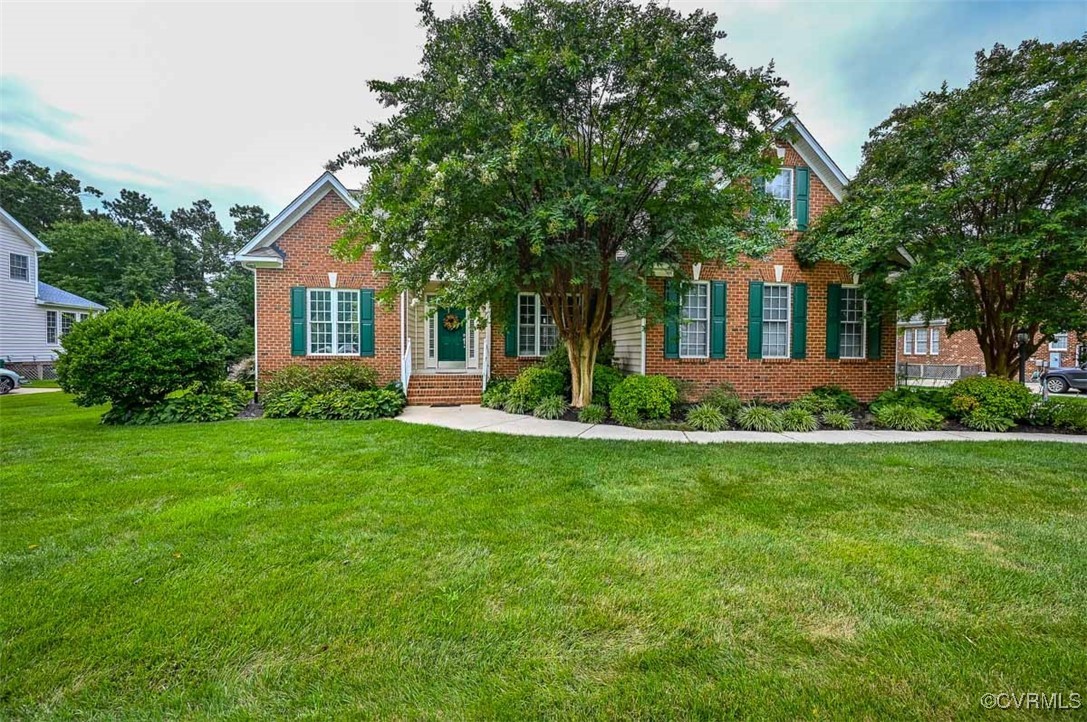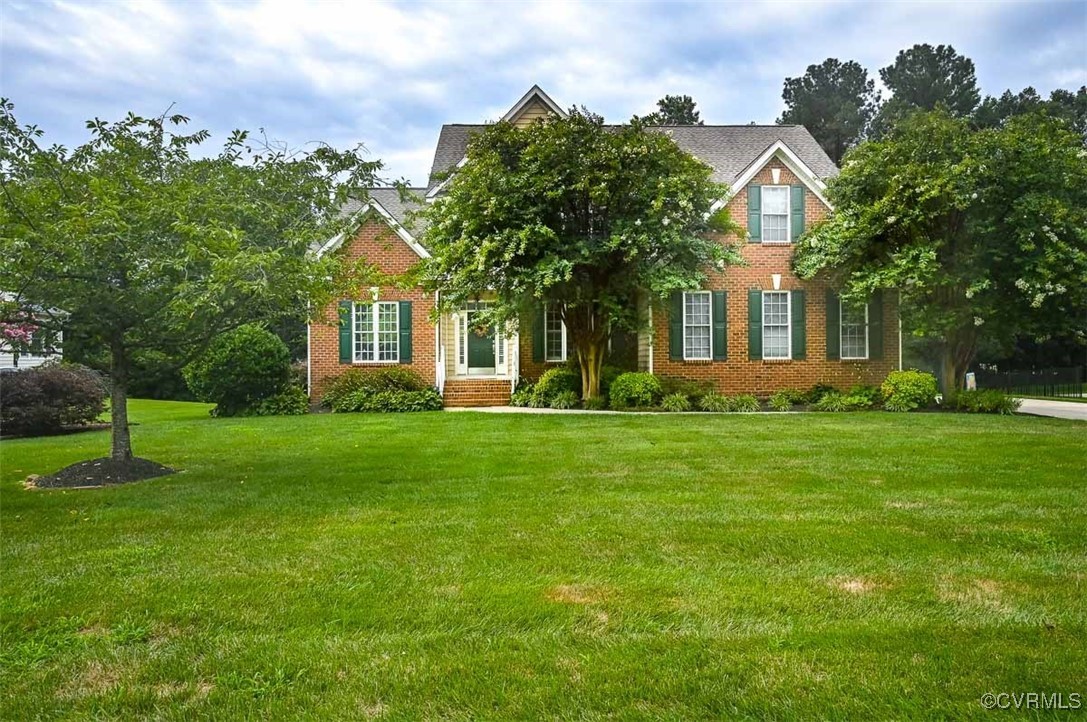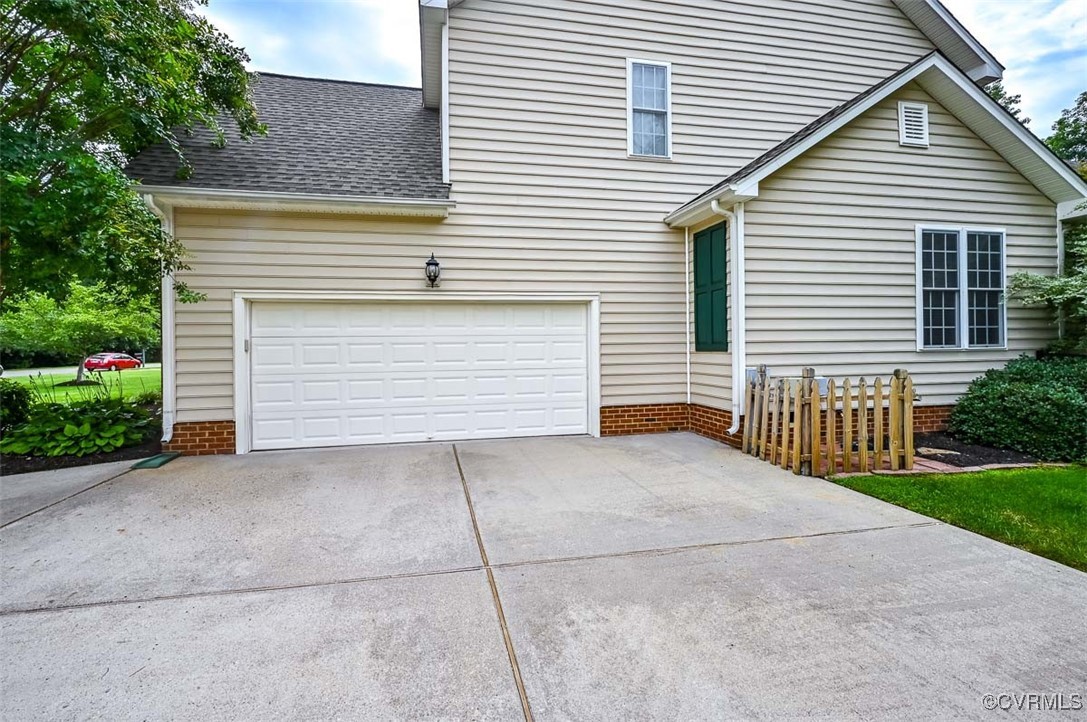11505 Sethwarner Drive, Glen Allen, VA 23059
$745,000
4
Beds
4
Baths
3,487
Sq Ft
Single Family
Pending
Listed by
Mark Adams
eXp Realty LLC.
804-729-5188
Last updated:
July 28, 2025, 10:52 PM
MLS#
2520242
Source:
RV
About This Home
Home Facts
Single Family
4 Baths
4 Bedrooms
Built in 2005
Price Summary
745,000
$213 per Sq. Ft.
MLS #:
2520242
Last Updated:
July 28, 2025, 10:52 PM
Added:
8 day(s) ago
Rooms & Interior
Bedrooms
Total Bedrooms:
4
Bathrooms
Total Bathrooms:
4
Full Bathrooms:
3
Interior
Living Area:
3,487 Sq. Ft.
Structure
Structure
Architectural Style:
Colonial, Transitional, Two Story
Building Area:
3,487 Sq. Ft.
Year Built:
2005
Lot
Lot Size (Sq. Ft):
22,964
Finances & Disclosures
Price:
$745,000
Price per Sq. Ft:
$213 per Sq. Ft.
Contact an Agent
Yes, I would like more information from Coldwell Banker. Please use and/or share my information with a Coldwell Banker agent to contact me about my real estate needs.
By clicking Contact I agree a Coldwell Banker Agent may contact me by phone or text message including by automated means and prerecorded messages about real estate services, and that I can access real estate services without providing my phone number. I acknowledge that I have read and agree to the Terms of Use and Privacy Notice.
Contact an Agent
Yes, I would like more information from Coldwell Banker. Please use and/or share my information with a Coldwell Banker agent to contact me about my real estate needs.
By clicking Contact I agree a Coldwell Banker Agent may contact me by phone or text message including by automated means and prerecorded messages about real estate services, and that I can access real estate services without providing my phone number. I acknowledge that I have read and agree to the Terms of Use and Privacy Notice.


