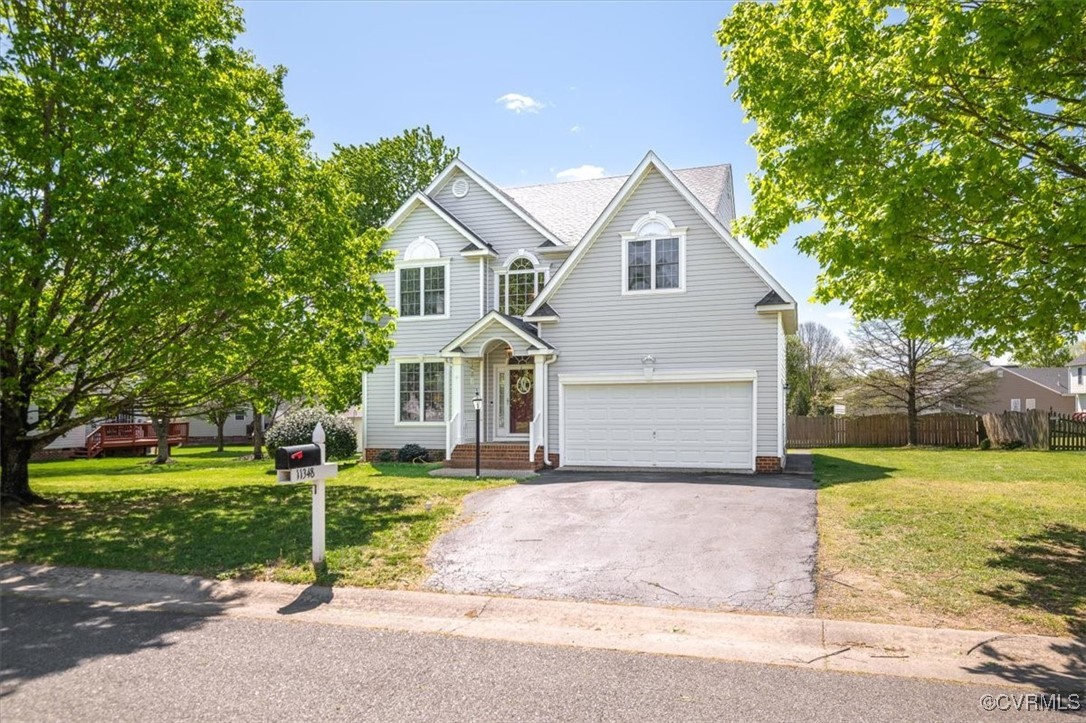Local Realty Service Provided By: Coldwell Banker Prime

11348 Caruthers Way, Glen Allen, VA 23059
$450,000
4
Beds
3
Baths
2,152
Sq Ft
Single Family
Sold
Listed by
James Strum
Rana Dean
Bought with Keeton & Co Real Estate
Long & Foster Realtors
804-288-8888
MLS#
2510378
Source:
RV
Sorry, we are unable to map this address
About This Home
Home Facts
Single Family
3 Baths
4 Bedrooms
Built in 2003
Price Summary
450,000
$209 per Sq. Ft.
MLS #:
2510378
Sold:
June 6, 2025
Rooms & Interior
Bedrooms
Total Bedrooms:
4
Bathrooms
Total Bathrooms:
3
Full Bathrooms:
2
Interior
Living Area:
2,152 Sq. Ft.
Structure
Structure
Architectural Style:
Transitional, Two Story
Building Area:
2,152 Sq. Ft.
Year Built:
2003
Lot
Lot Size (Sq. Ft):
11,020
Finances & Disclosures
Price:
$450,000
Price per Sq. Ft:
$209 per Sq. Ft.
The information being provided is for consumers' personal, non-commercial use and may not be used for any purpose other than to identify prospective properties for purchasing. All information provided is deemed reliable but is not guaranteed accurate.The multiple listing information is provided by Central Virginia Regional Multiple Listing Service, LLC from a copyrighted compilation of listings. The compilation of listings and each individual listing are © 2025 Central Virginia Regional Multiple Listing Service, LLC. All rights reserved.