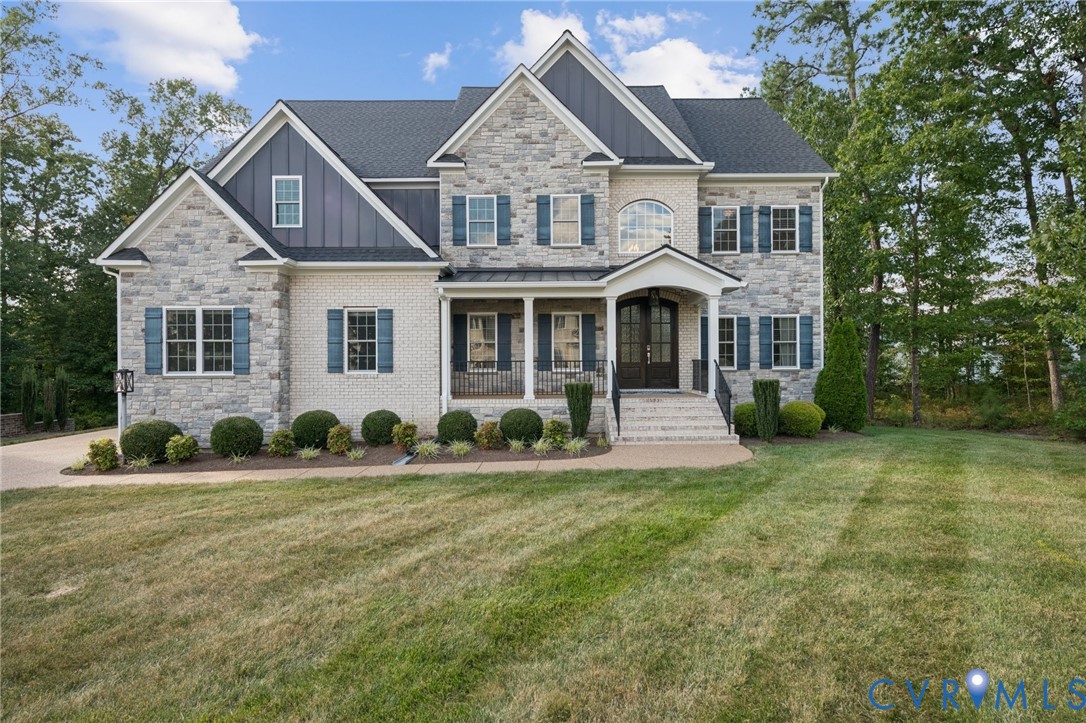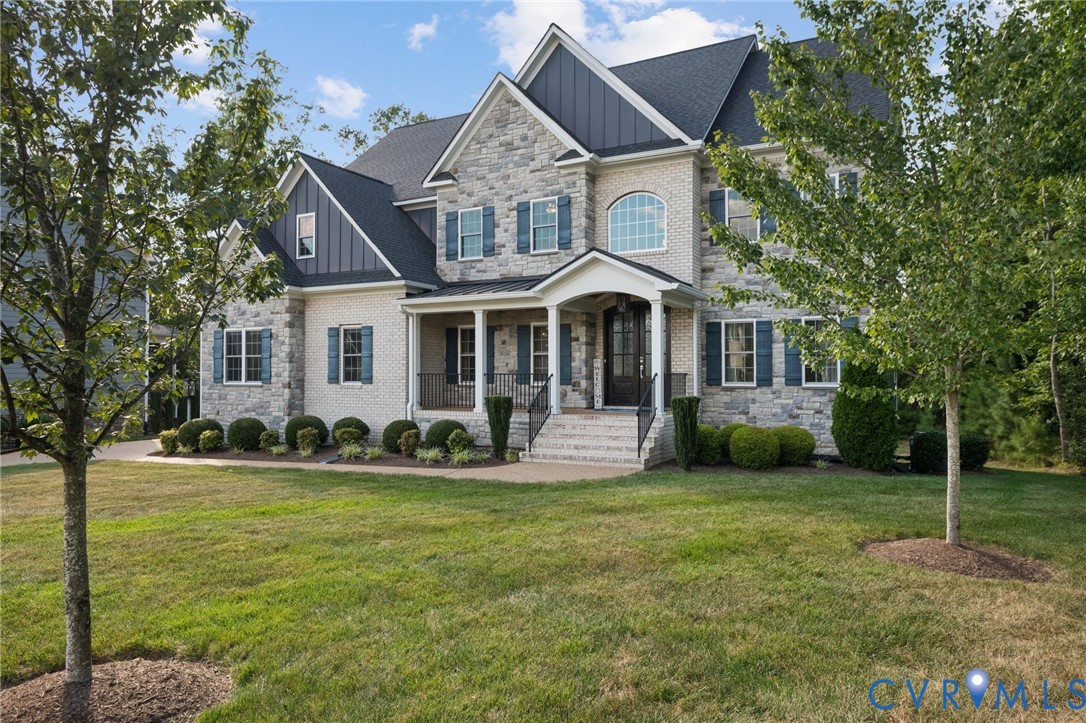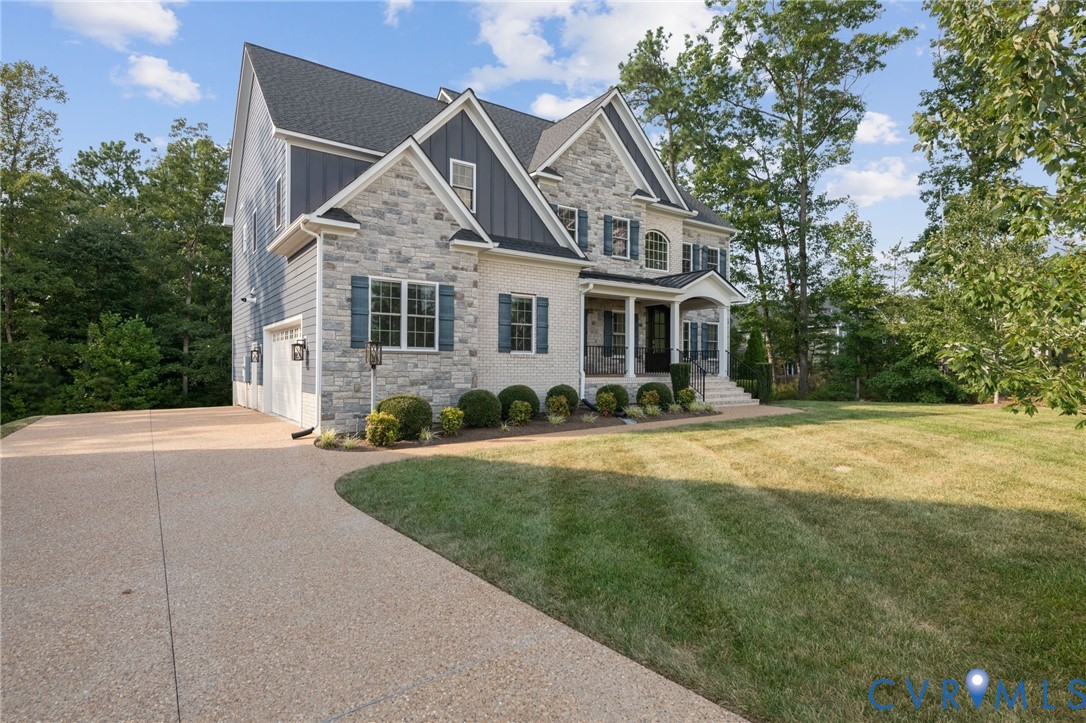


11336 Grey Oaks Estates Way, Glen Allen, VA 23059
$1,299,950
6
Beds
5
Baths
5,318
Sq Ft
Single Family
Pending
Listed by
Graham Rashkind
Rashkind Saunders & Co.
804-308-5211
Last updated:
October 2, 2025, 07:34 AM
MLS#
2523170
Source:
RV
About This Home
Home Facts
Single Family
5 Baths
6 Bedrooms
Built in 2018
Price Summary
1,299,950
$244 per Sq. Ft.
MLS #:
2523170
Last Updated:
October 2, 2025, 07:34 AM
Added:
1 month(s) ago
Rooms & Interior
Bedrooms
Total Bedrooms:
6
Bathrooms
Total Bathrooms:
5
Full Bathrooms:
5
Interior
Living Area:
5,318 Sq. Ft.
Structure
Structure
Architectural Style:
Colonial, Transitional, Two Story
Building Area:
5,318 Sq. Ft.
Year Built:
2018
Lot
Lot Size (Sq. Ft):
10,890
Finances & Disclosures
Price:
$1,299,950
Price per Sq. Ft:
$244 per Sq. Ft.
Contact an Agent
Yes, I would like more information from Coldwell Banker. Please use and/or share my information with a Coldwell Banker agent to contact me about my real estate needs.
By clicking Contact I agree a Coldwell Banker Agent may contact me by phone or text message including by automated means and prerecorded messages about real estate services, and that I can access real estate services without providing my phone number. I acknowledge that I have read and agree to the Terms of Use and Privacy Notice.
Contact an Agent
Yes, I would like more information from Coldwell Banker. Please use and/or share my information with a Coldwell Banker agent to contact me about my real estate needs.
By clicking Contact I agree a Coldwell Banker Agent may contact me by phone or text message including by automated means and prerecorded messages about real estate services, and that I can access real estate services without providing my phone number. I acknowledge that I have read and agree to the Terms of Use and Privacy Notice.