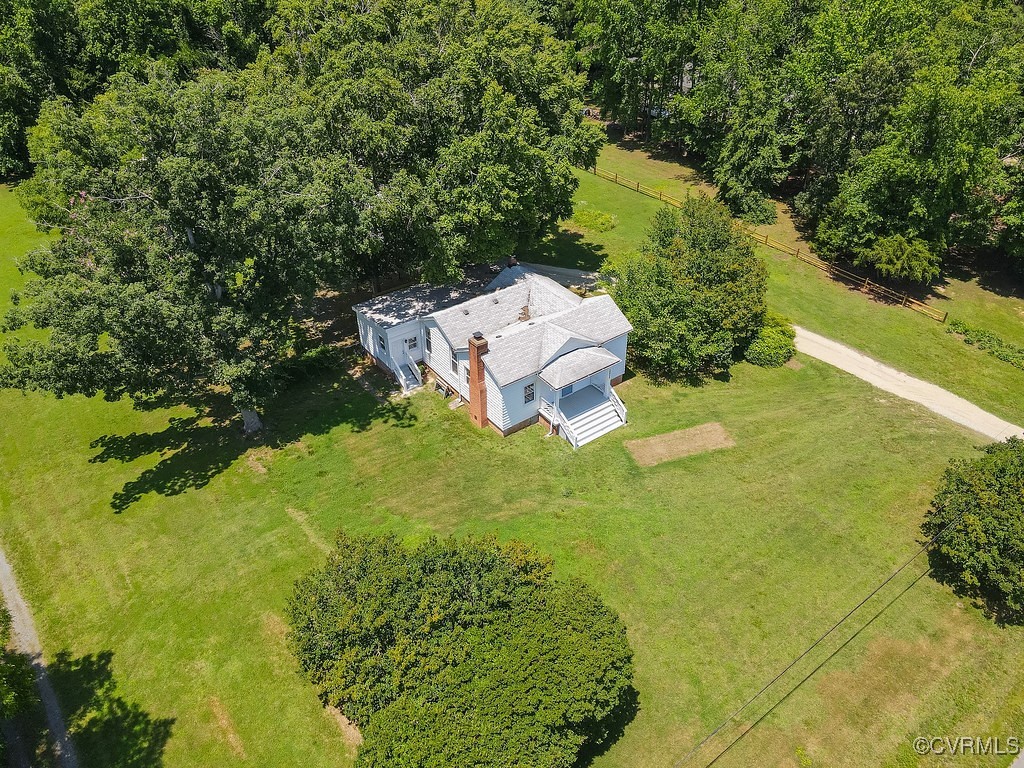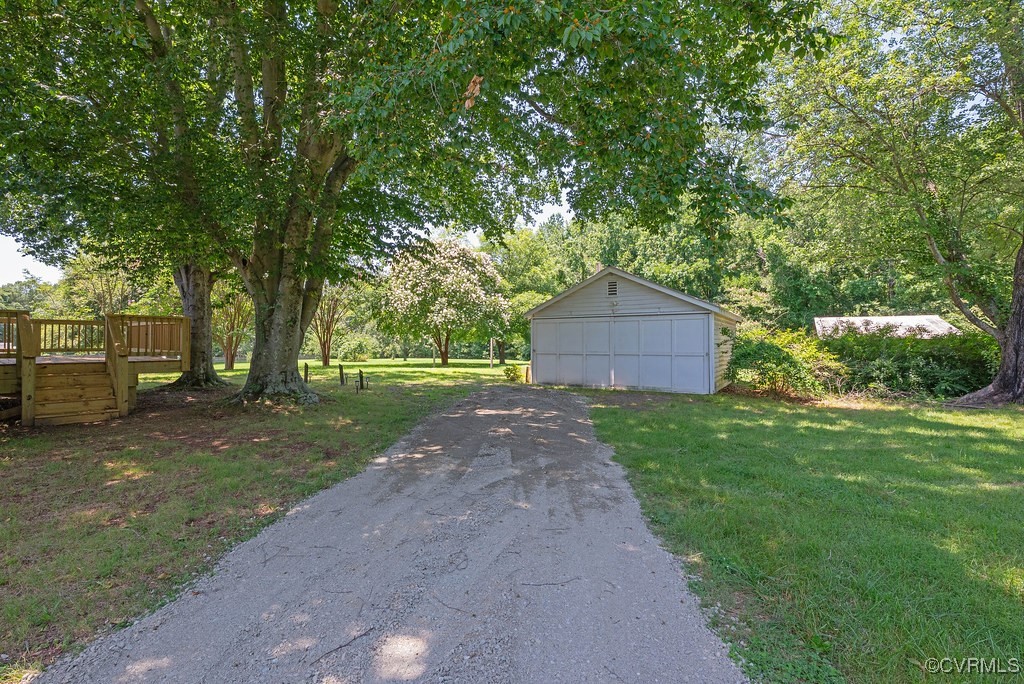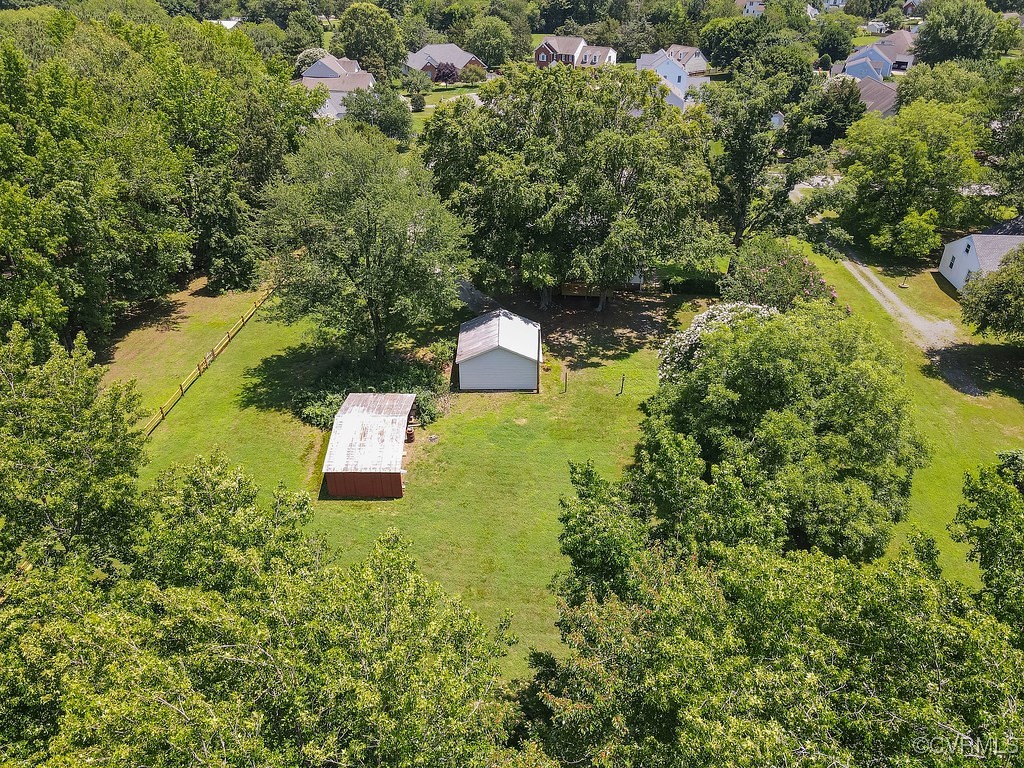


10900 Tiller Road, Glen Allen, VA 23060
$419,000
3
Beds
1
Bath
1,464
Sq Ft
Single Family
Active
Listed by
Scott Dearnley
Joyner Fine Properties
804-270-9440
Last updated:
June 21, 2025, 05:49 PM
MLS#
2517295
Source:
RV
About This Home
Home Facts
Single Family
1 Bath
3 Bedrooms
Built in 1925
Price Summary
419,000
$286 per Sq. Ft.
MLS #:
2517295
Last Updated:
June 21, 2025, 05:49 PM
Added:
a day ago
Rooms & Interior
Bedrooms
Total Bedrooms:
3
Bathrooms
Total Bathrooms:
1
Full Bathrooms:
1
Interior
Living Area:
1,464 Sq. Ft.
Structure
Structure
Architectural Style:
Bungalow, Cottage, Ranch
Building Area:
1,464 Sq. Ft.
Year Built:
1925
Lot
Lot Size (Sq. Ft):
43,560
Finances & Disclosures
Price:
$419,000
Price per Sq. Ft:
$286 per Sq. Ft.
Contact an Agent
Yes, I would like more information from Coldwell Banker. Please use and/or share my information with a Coldwell Banker agent to contact me about my real estate needs.
By clicking Contact I agree a Coldwell Banker Agent may contact me by phone or text message including by automated means and prerecorded messages about real estate services, and that I can access real estate services without providing my phone number. I acknowledge that I have read and agree to the Terms of Use and Privacy Notice.
Contact an Agent
Yes, I would like more information from Coldwell Banker. Please use and/or share my information with a Coldwell Banker agent to contact me about my real estate needs.
By clicking Contact I agree a Coldwell Banker Agent may contact me by phone or text message including by automated means and prerecorded messages about real estate services, and that I can access real estate services without providing my phone number. I acknowledge that I have read and agree to the Terms of Use and Privacy Notice.