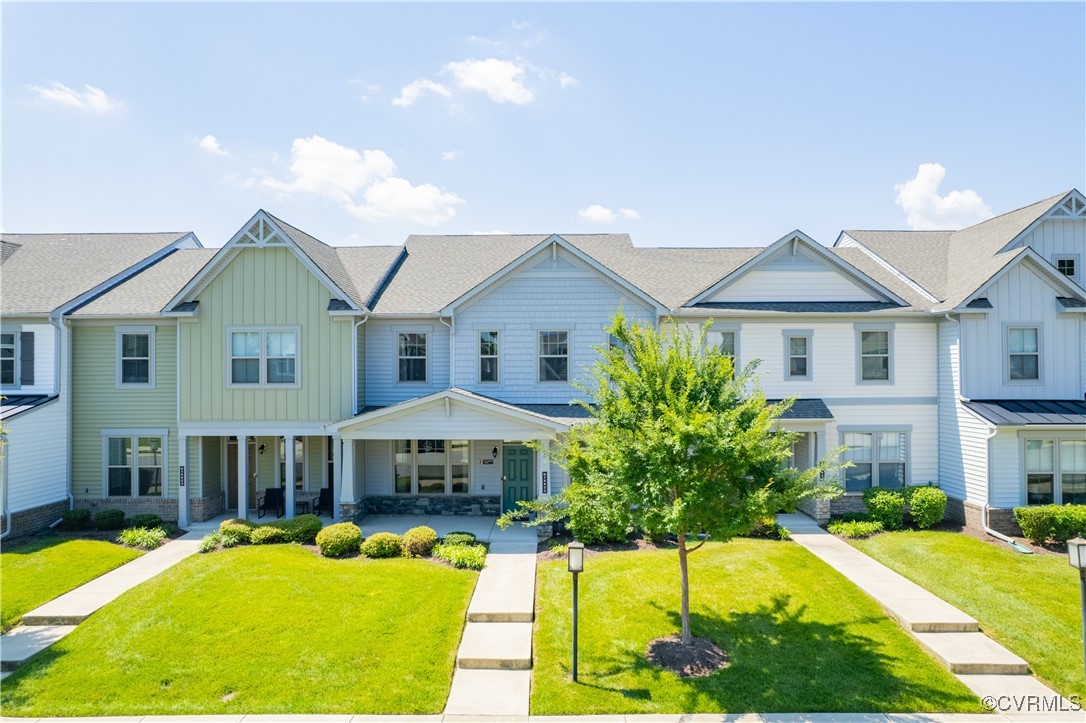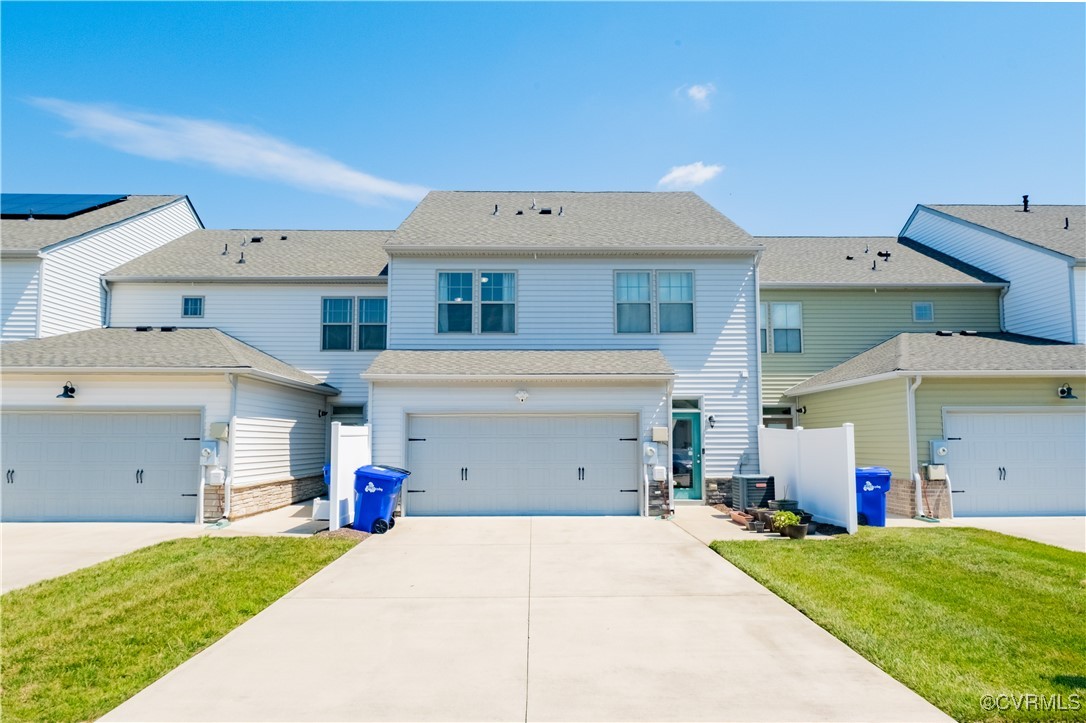


10825 Porter Park Lane, Glen Allen, VA 23059
$529,950
4
Beds
3
Baths
2,492
Sq Ft
Townhouse
Active
Listed by
Vijaykanth Peddapurapu
Siris Realty Group
804-426-6495
Last updated:
July 14, 2025, 03:18 PM
MLS#
2518801
Source:
RV
About This Home
Home Facts
Townhouse
3 Baths
4 Bedrooms
Built in 2019
Price Summary
529,950
$212 per Sq. Ft.
MLS #:
2518801
Last Updated:
July 14, 2025, 03:18 PM
Added:
11 day(s) ago
Rooms & Interior
Bedrooms
Total Bedrooms:
4
Bathrooms
Total Bathrooms:
3
Full Bathrooms:
2
Interior
Living Area:
2,492 Sq. Ft.
Structure
Structure
Architectural Style:
Colonial, Two Story
Building Area:
2,492 Sq. Ft.
Year Built:
2019
Lot
Lot Size (Sq. Ft):
3,807
Finances & Disclosures
Price:
$529,950
Price per Sq. Ft:
$212 per Sq. Ft.
Contact an Agent
Yes, I would like more information from Coldwell Banker. Please use and/or share my information with a Coldwell Banker agent to contact me about my real estate needs.
By clicking Contact I agree a Coldwell Banker Agent may contact me by phone or text message including by automated means and prerecorded messages about real estate services, and that I can access real estate services without providing my phone number. I acknowledge that I have read and agree to the Terms of Use and Privacy Notice.
Contact an Agent
Yes, I would like more information from Coldwell Banker. Please use and/or share my information with a Coldwell Banker agent to contact me about my real estate needs.
By clicking Contact I agree a Coldwell Banker Agent may contact me by phone or text message including by automated means and prerecorded messages about real estate services, and that I can access real estate services without providing my phone number. I acknowledge that I have read and agree to the Terms of Use and Privacy Notice.