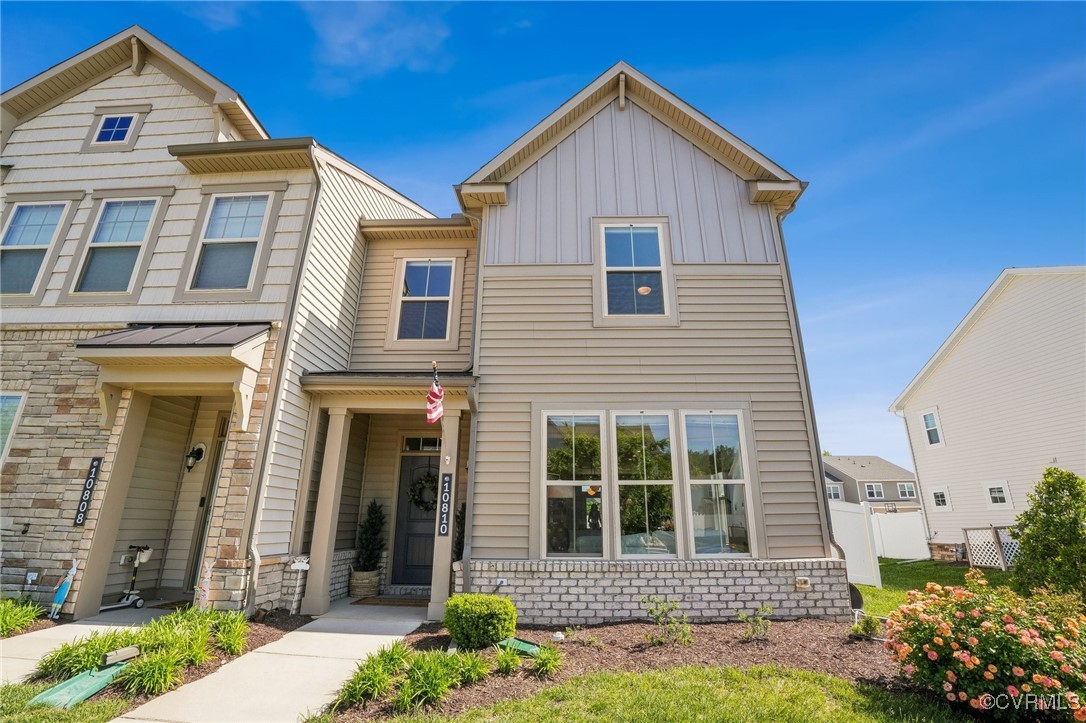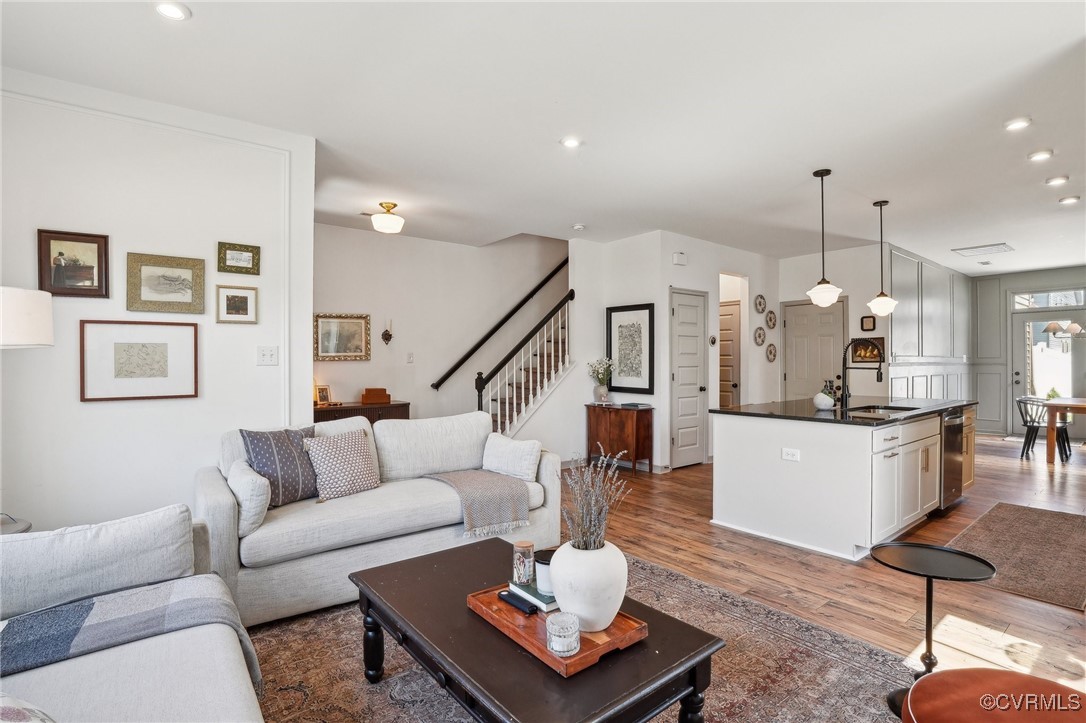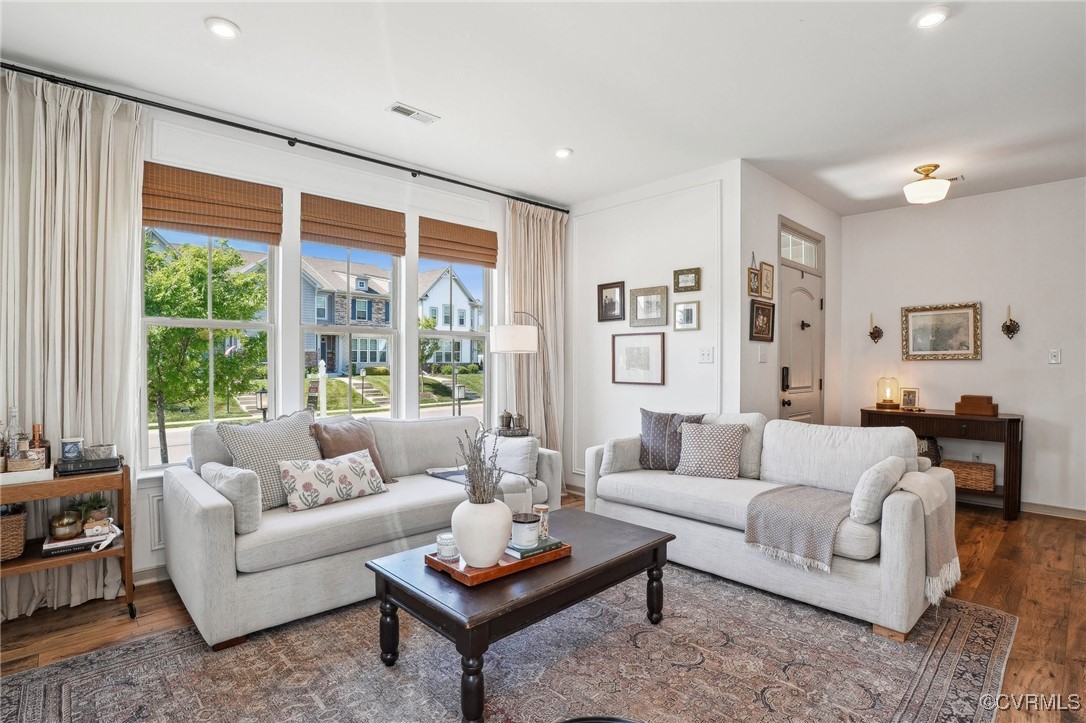


10810 Ashton Poole Place, Glen Allen, VA 23059
Active
Listed by
Tommy Sibiga
Hometown Realty
804-730-7195
Last updated:
May 4, 2025, 05:52 PM
MLS#
2512206
Source:
RV
About This Home
Home Facts
Townhouse
3 Baths
3 Bedrooms
Built in 2020
Price Summary
419,950
$262 per Sq. Ft.
MLS #:
2512206
Last Updated:
May 4, 2025, 05:52 PM
Added:
2 day(s) ago
Rooms & Interior
Bedrooms
Total Bedrooms:
3
Bathrooms
Total Bathrooms:
3
Full Bathrooms:
2
Interior
Living Area:
1,598 Sq. Ft.
Structure
Structure
Architectural Style:
Row House, Two Story
Building Area:
1,598 Sq. Ft.
Year Built:
2020
Lot
Lot Size (Sq. Ft):
4,216
Finances & Disclosures
Price:
$419,950
Price per Sq. Ft:
$262 per Sq. Ft.
Contact an Agent
Yes, I would like more information from Coldwell Banker. Please use and/or share my information with a Coldwell Banker agent to contact me about my real estate needs.
By clicking Contact I agree a Coldwell Banker Agent may contact me by phone or text message including by automated means and prerecorded messages about real estate services, and that I can access real estate services without providing my phone number. I acknowledge that I have read and agree to the Terms of Use and Privacy Notice.
Contact an Agent
Yes, I would like more information from Coldwell Banker. Please use and/or share my information with a Coldwell Banker agent to contact me about my real estate needs.
By clicking Contact I agree a Coldwell Banker Agent may contact me by phone or text message including by automated means and prerecorded messages about real estate services, and that I can access real estate services without providing my phone number. I acknowledge that I have read and agree to the Terms of Use and Privacy Notice.