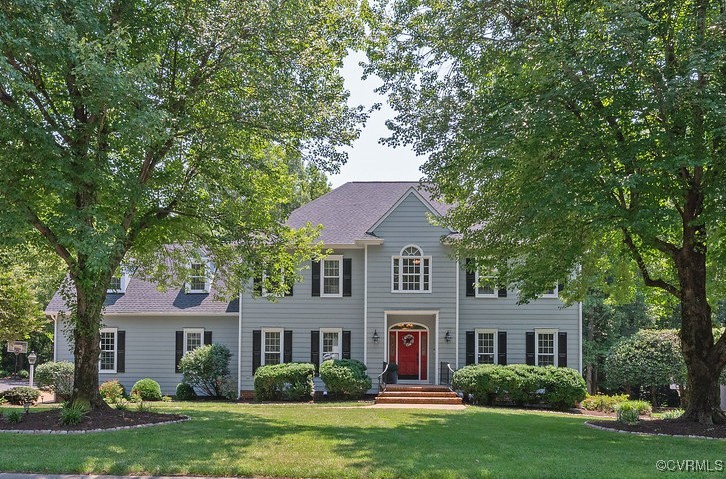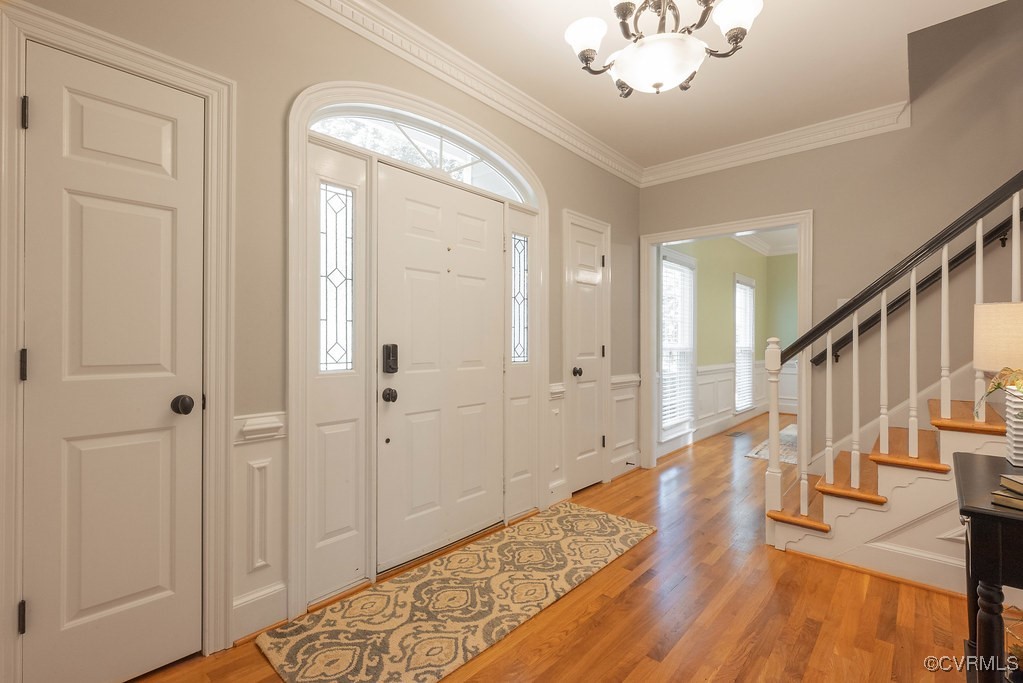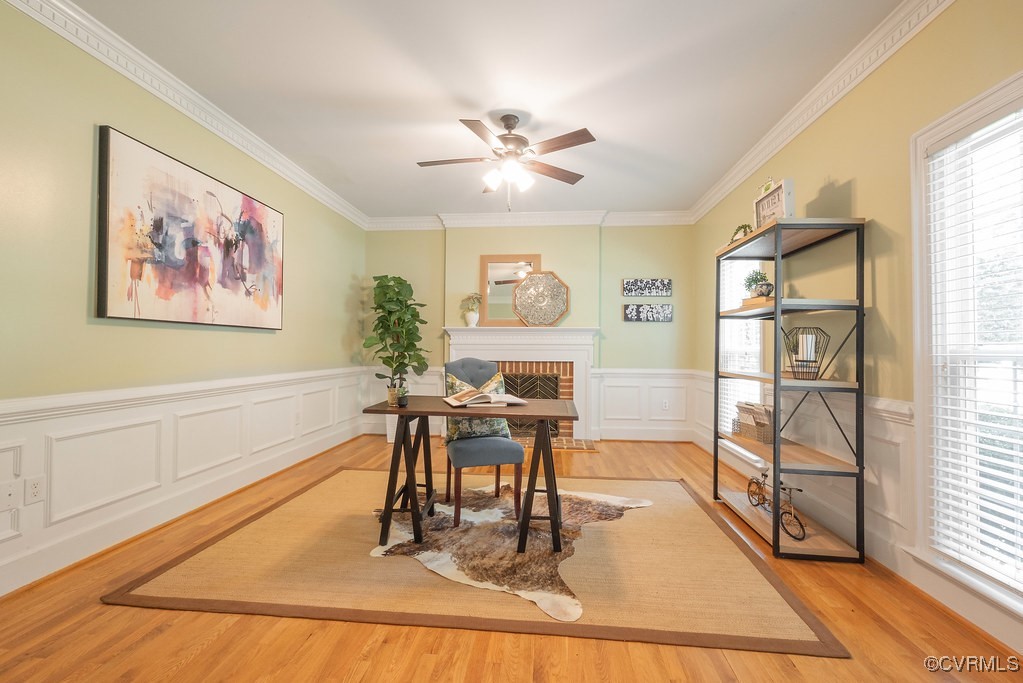


10801 Cherry Hill Drive, Glen Allen, VA 23059
$1,095,000
7
Beds
5
Baths
5,427
Sq Ft
Single Family
Pending
Listed by
Sylvia Miller
Joyner Fine Properties
804-270-9440
Last updated:
October 2, 2025, 07:34 AM
MLS#
2519024
Source:
RV
About This Home
Home Facts
Single Family
5 Baths
7 Bedrooms
Built in 1993
Price Summary
1,095,000
$201 per Sq. Ft.
MLS #:
2519024
Last Updated:
October 2, 2025, 07:34 AM
Added:
3 month(s) ago
Rooms & Interior
Bedrooms
Total Bedrooms:
7
Bathrooms
Total Bathrooms:
5
Full Bathrooms:
4
Interior
Living Area:
5,427 Sq. Ft.
Structure
Structure
Architectural Style:
Colonial, Transitional, Two Story
Building Area:
5,427 Sq. Ft.
Year Built:
1993
Lot
Lot Size (Sq. Ft):
17,606
Finances & Disclosures
Price:
$1,095,000
Price per Sq. Ft:
$201 per Sq. Ft.
Contact an Agent
Yes, I would like more information from Coldwell Banker. Please use and/or share my information with a Coldwell Banker agent to contact me about my real estate needs.
By clicking Contact I agree a Coldwell Banker Agent may contact me by phone or text message including by automated means and prerecorded messages about real estate services, and that I can access real estate services without providing my phone number. I acknowledge that I have read and agree to the Terms of Use and Privacy Notice.
Contact an Agent
Yes, I would like more information from Coldwell Banker. Please use and/or share my information with a Coldwell Banker agent to contact me about my real estate needs.
By clicking Contact I agree a Coldwell Banker Agent may contact me by phone or text message including by automated means and prerecorded messages about real estate services, and that I can access real estate services without providing my phone number. I acknowledge that I have read and agree to the Terms of Use and Privacy Notice.