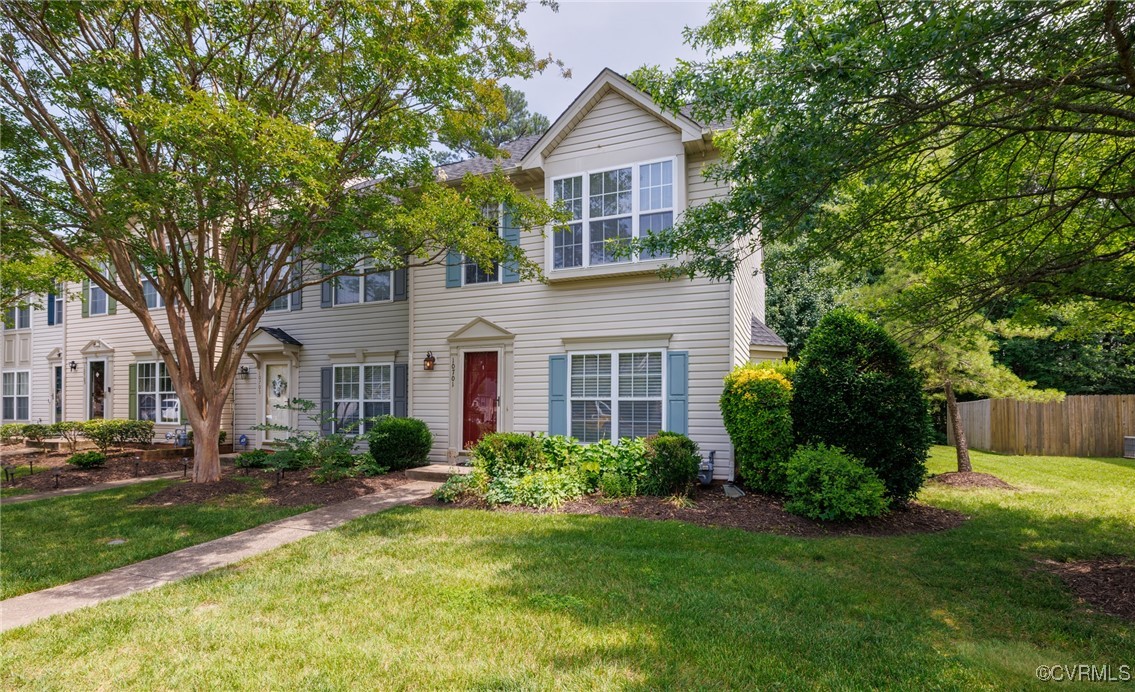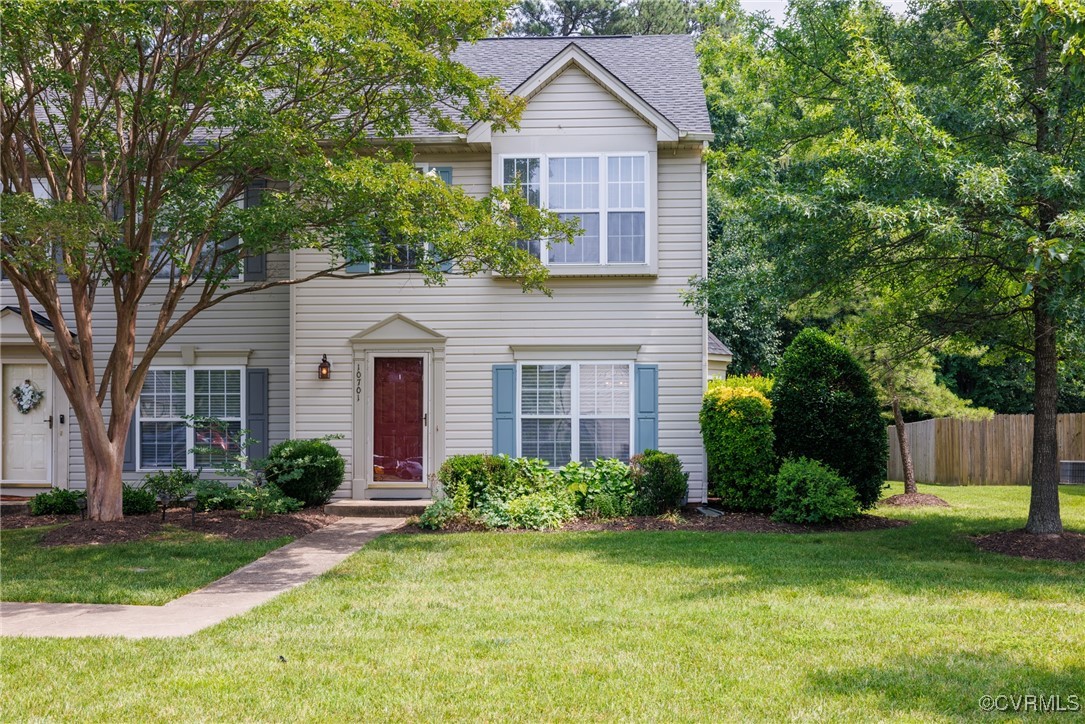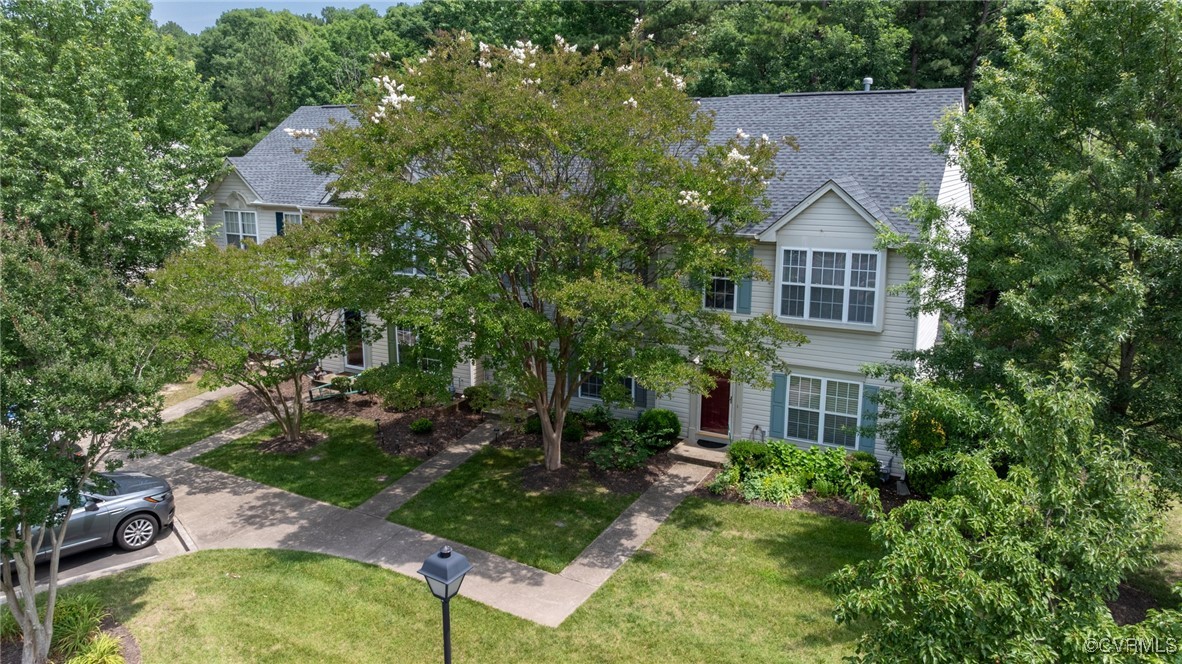


10701 Mountain Ash Drive, Glen Allen, VA 23060
$310,000
3
Beds
3
Baths
1,452
Sq Ft
Townhouse
Pending
Listed by
Liz Chambers
Hometown Realty
804-752-7585
Last updated:
June 18, 2025, 09:50 PM
MLS#
2516677
Source:
RV
About This Home
Home Facts
Townhouse
3 Baths
3 Bedrooms
Built in 1999
Price Summary
310,000
$213 per Sq. Ft.
MLS #:
2516677
Last Updated:
June 18, 2025, 09:50 PM
Added:
7 day(s) ago
Rooms & Interior
Bedrooms
Total Bedrooms:
3
Bathrooms
Total Bathrooms:
3
Full Bathrooms:
2
Interior
Living Area:
1,452 Sq. Ft.
Structure
Structure
Architectural Style:
Row House, Two Story
Building Area:
1,452 Sq. Ft.
Year Built:
1999
Lot
Lot Size (Sq. Ft):
2,565
Finances & Disclosures
Price:
$310,000
Price per Sq. Ft:
$213 per Sq. Ft.
Contact an Agent
Yes, I would like more information from Coldwell Banker. Please use and/or share my information with a Coldwell Banker agent to contact me about my real estate needs.
By clicking Contact I agree a Coldwell Banker Agent may contact me by phone or text message including by automated means and prerecorded messages about real estate services, and that I can access real estate services without providing my phone number. I acknowledge that I have read and agree to the Terms of Use and Privacy Notice.
Contact an Agent
Yes, I would like more information from Coldwell Banker. Please use and/or share my information with a Coldwell Banker agent to contact me about my real estate needs.
By clicking Contact I agree a Coldwell Banker Agent may contact me by phone or text message including by automated means and prerecorded messages about real estate services, and that I can access real estate services without providing my phone number. I acknowledge that I have read and agree to the Terms of Use and Privacy Notice.