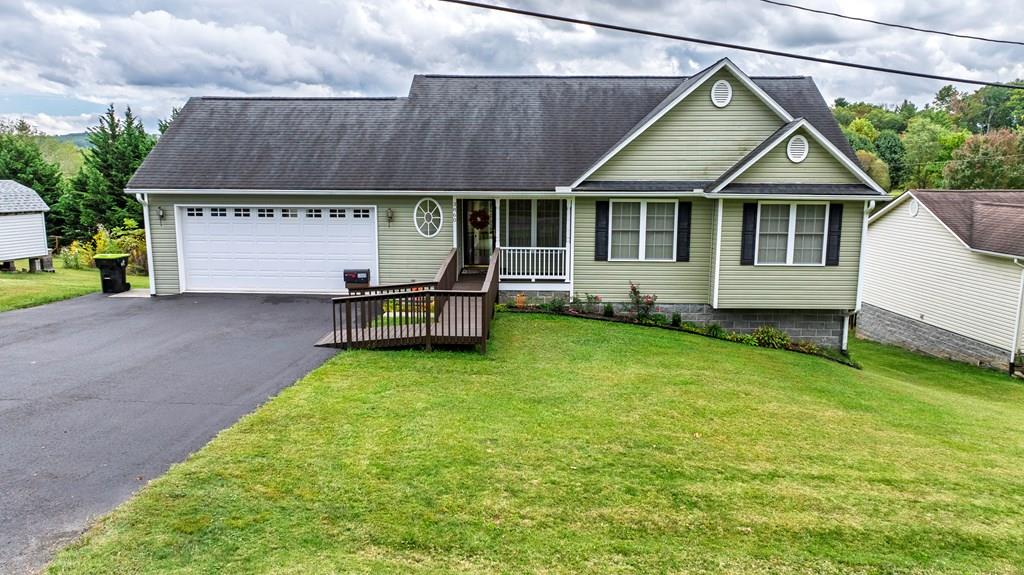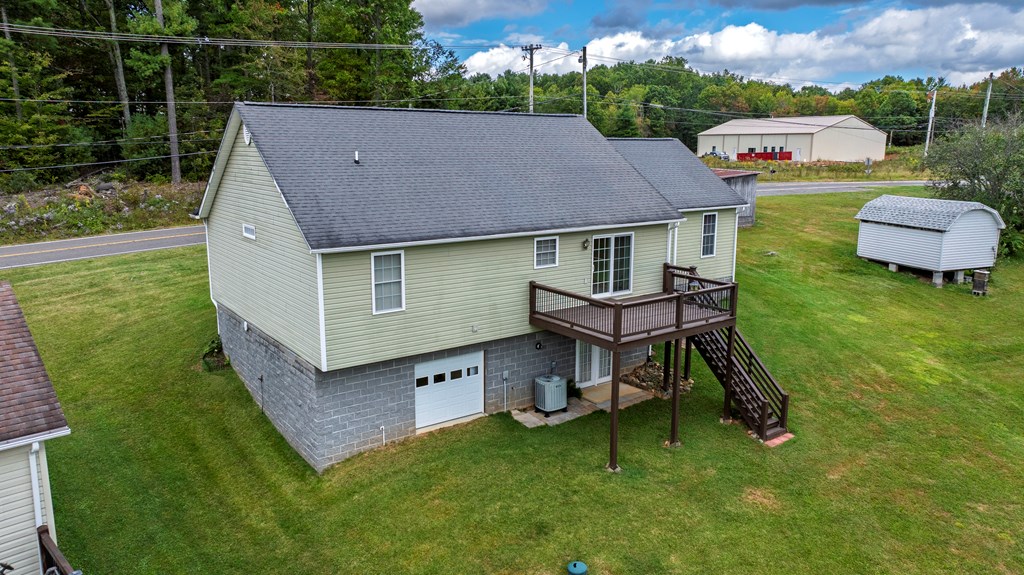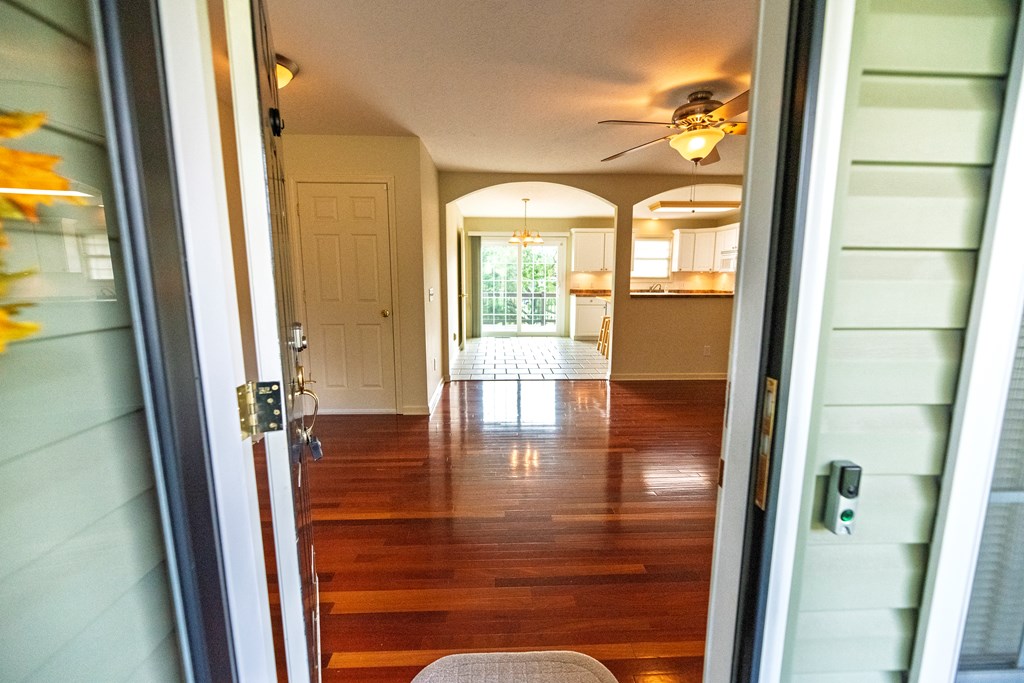


3860 Glendale Rd, Galax, VA 24333
$277,000
3
Beds
2
Baths
1,254
Sq Ft
Single Family
Active
Listed by
Toni Mcswain
Judith Moriarty
Virginia Mountain Realty
Zillow Inc
276-728-7355
Last updated:
October 5, 2025, 01:55 AM
MLS#
103611
Source:
VA SWVAR
About This Home
Home Facts
Single Family
2 Baths
3 Bedrooms
Built in 2006
Price Summary
277,000
$220 per Sq. Ft.
MLS #:
103611
Last Updated:
October 5, 2025, 01:55 AM
Rooms & Interior
Bedrooms
Total Bedrooms:
3
Bathrooms
Total Bathrooms:
2
Full Bathrooms:
2
Interior
Living Area:
1,254 Sq. Ft.
Structure
Structure
Architectural Style:
Ranch
Building Area:
2,404 Sq. Ft.
Year Built:
2006
Lot
Lot Size (Sq. Ft):
15,245
Finances & Disclosures
Price:
$277,000
Price per Sq. Ft:
$220 per Sq. Ft.
Contact an Agent
Yes, I would like more information from Coldwell Banker. Please use and/or share my information with a Coldwell Banker agent to contact me about my real estate needs.
By clicking Contact I agree a Coldwell Banker Agent may contact me by phone or text message including by automated means and prerecorded messages about real estate services, and that I can access real estate services without providing my phone number. I acknowledge that I have read and agree to the Terms of Use and Privacy Notice.
Contact an Agent
Yes, I would like more information from Coldwell Banker. Please use and/or share my information with a Coldwell Banker agent to contact me about my real estate needs.
By clicking Contact I agree a Coldwell Banker Agent may contact me by phone or text message including by automated means and prerecorded messages about real estate services, and that I can access real estate services without providing my phone number. I acknowledge that I have read and agree to the Terms of Use and Privacy Notice.