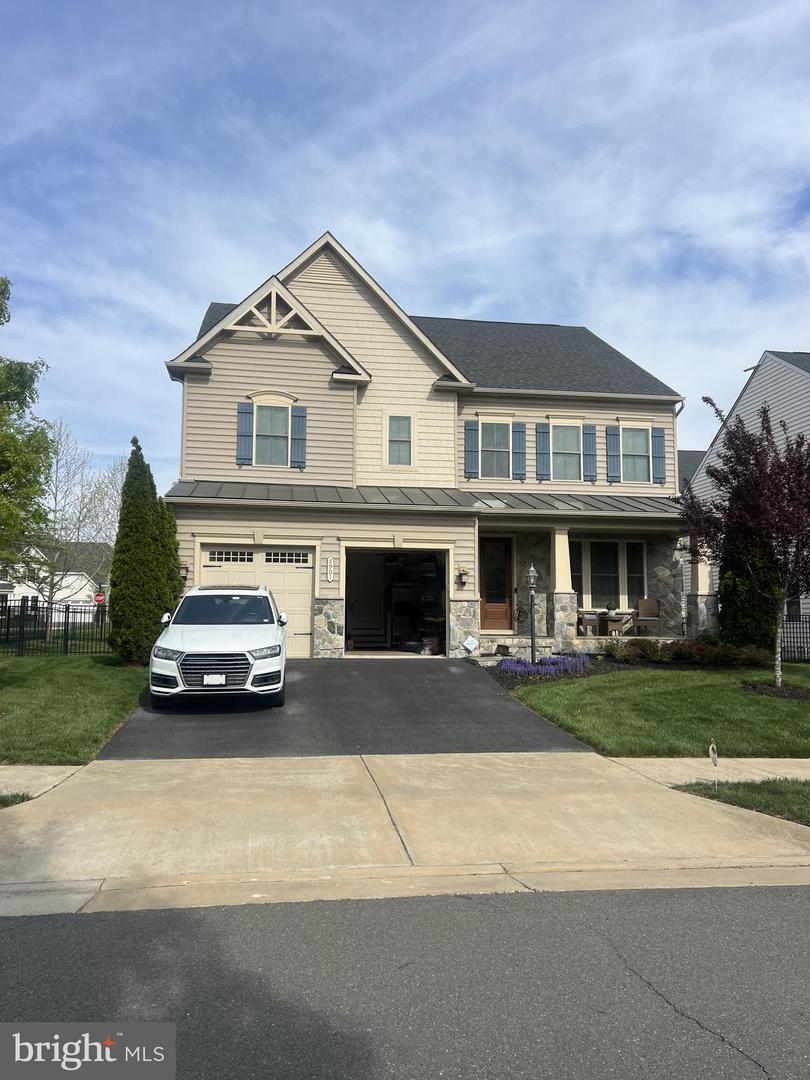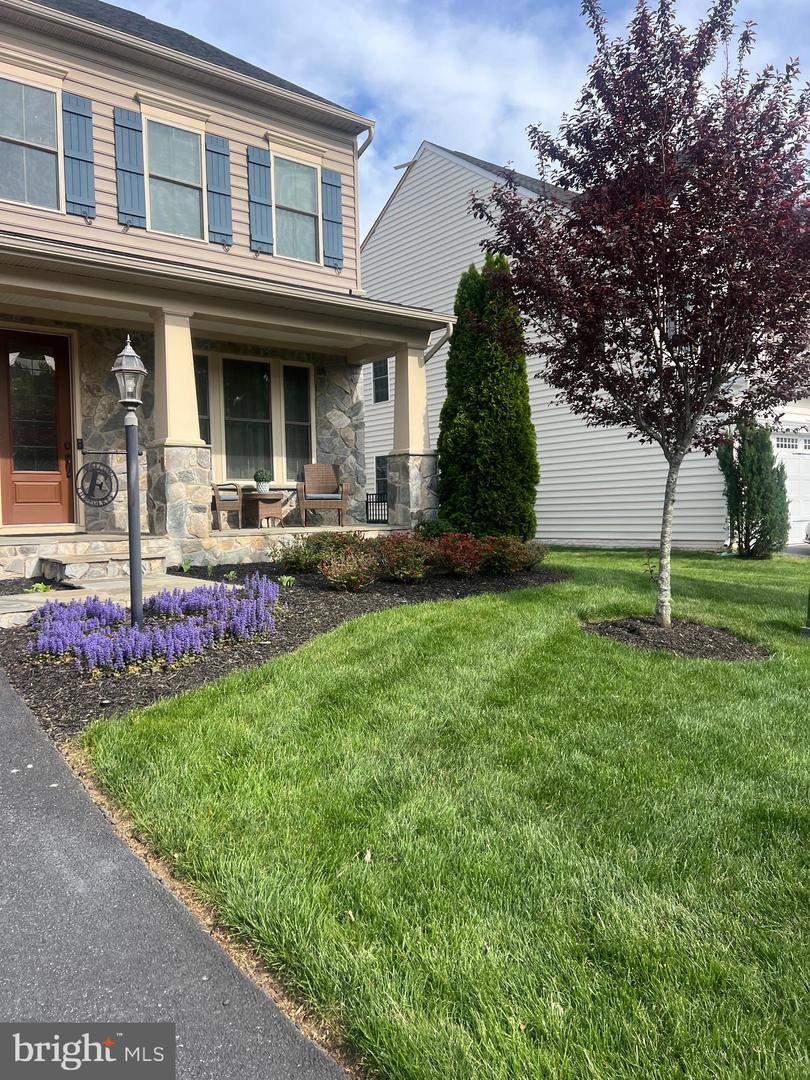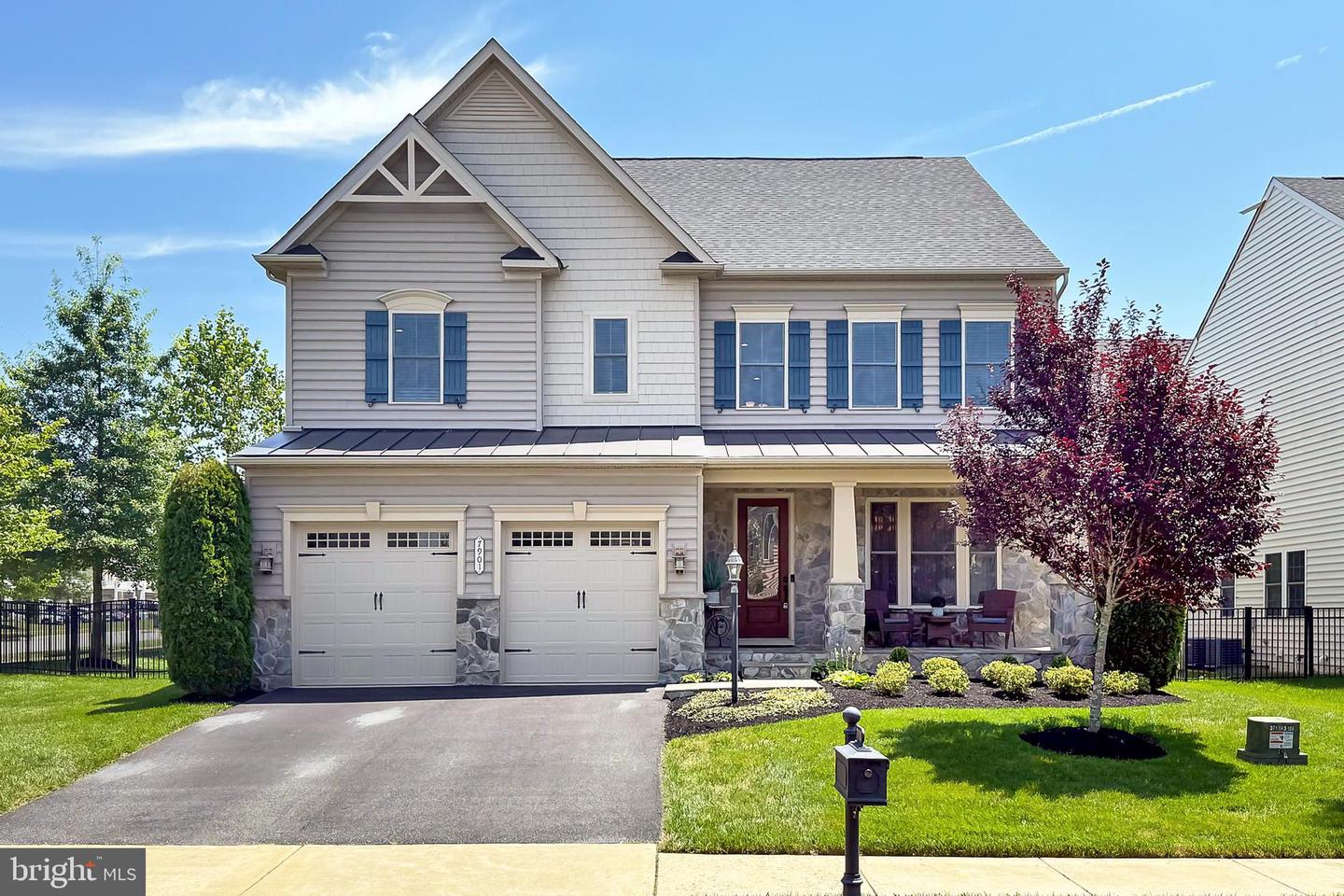


7901 Lukes Lodge Pl, Gainesville, VA 20155
$975,000
4
Beds
5
Baths
4,495
Sq Ft
Single Family
Coming Soon
Listed by
Jennifer D Young
Jennifer Nicole Nemerow
Keller Williams Realty
Last updated:
June 21, 2025, 01:26 PM
MLS#
VAPW2097156
Source:
BRIGHTMLS
About This Home
Home Facts
Single Family
5 Baths
4 Bedrooms
Built in 2015
Price Summary
975,000
$216 per Sq. Ft.
MLS #:
VAPW2097156
Last Updated:
June 21, 2025, 01:26 PM
Added:
7 day(s) ago
Rooms & Interior
Bedrooms
Total Bedrooms:
4
Bathrooms
Total Bathrooms:
5
Full Bathrooms:
4
Interior
Living Area:
4,495 Sq. Ft.
Structure
Structure
Architectural Style:
Traditional
Building Area:
4,495 Sq. Ft.
Year Built:
2015
Lot
Lot Size (Sq. Ft):
8,276
Finances & Disclosures
Price:
$975,000
Price per Sq. Ft:
$216 per Sq. Ft.
Contact an Agent
Yes, I would like more information from Coldwell Banker. Please use and/or share my information with a Coldwell Banker agent to contact me about my real estate needs.
By clicking Contact I agree a Coldwell Banker Agent may contact me by phone or text message including by automated means and prerecorded messages about real estate services, and that I can access real estate services without providing my phone number. I acknowledge that I have read and agree to the Terms of Use and Privacy Notice.
Contact an Agent
Yes, I would like more information from Coldwell Banker. Please use and/or share my information with a Coldwell Banker agent to contact me about my real estate needs.
By clicking Contact I agree a Coldwell Banker Agent may contact me by phone or text message including by automated means and prerecorded messages about real estate services, and that I can access real estate services without providing my phone number. I acknowledge that I have read and agree to the Terms of Use and Privacy Notice.