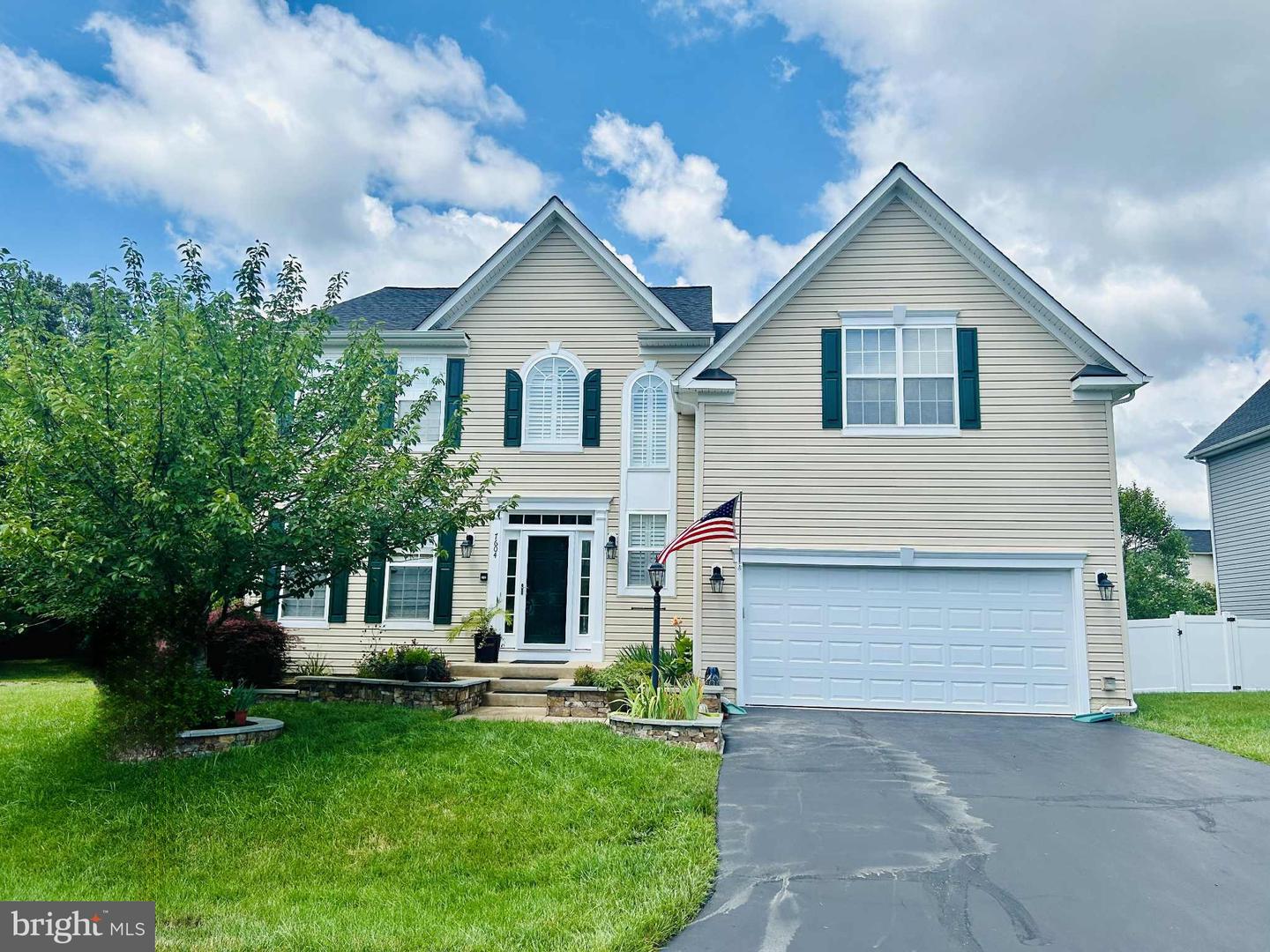
7604 Jade Dr, Gainesville, VA 20155
$975,000
5
Beds
5
Baths
5,117
Sq Ft
Single Family
Coming Soon
Listed by
Lesley M Salman
Lpt Realty, LLC.
Last updated:
July 7, 2025, 08:33 PM
MLS#
VAPW2096584
Source:
BRIGHTMLS
About This Home
Home Facts
Single Family
5 Baths
5 Bedrooms
Built in 2012
Price Summary
975,000
$190 per Sq. Ft.
MLS #:
VAPW2096584
Last Updated:
July 7, 2025, 08:33 PM
Added:
4 day(s) ago
Rooms & Interior
Bedrooms
Total Bedrooms:
5
Bathrooms
Total Bathrooms:
5
Full Bathrooms:
4
Interior
Living Area:
5,117 Sq. Ft.
Structure
Structure
Architectural Style:
Colonial
Building Area:
5,117 Sq. Ft.
Year Built:
2012
Lot
Lot Size (Sq. Ft):
9,583
Finances & Disclosures
Price:
$975,000
Price per Sq. Ft:
$190 per Sq. Ft.
See this home in person
Attend an upcoming open house
Fri, Jul 25
06:00 PM - 08:00 PMSun, Jul 27
01:30 PM - 03:30 PMContact an Agent
Yes, I would like more information from Coldwell Banker. Please use and/or share my information with a Coldwell Banker agent to contact me about my real estate needs.
By clicking Contact I agree a Coldwell Banker Agent may contact me by phone or text message including by automated means and prerecorded messages about real estate services, and that I can access real estate services without providing my phone number. I acknowledge that I have read and agree to the Terms of Use and Privacy Notice.
Contact an Agent
Yes, I would like more information from Coldwell Banker. Please use and/or share my information with a Coldwell Banker agent to contact me about my real estate needs.
By clicking Contact I agree a Coldwell Banker Agent may contact me by phone or text message including by automated means and prerecorded messages about real estate services, and that I can access real estate services without providing my phone number. I acknowledge that I have read and agree to the Terms of Use and Privacy Notice.