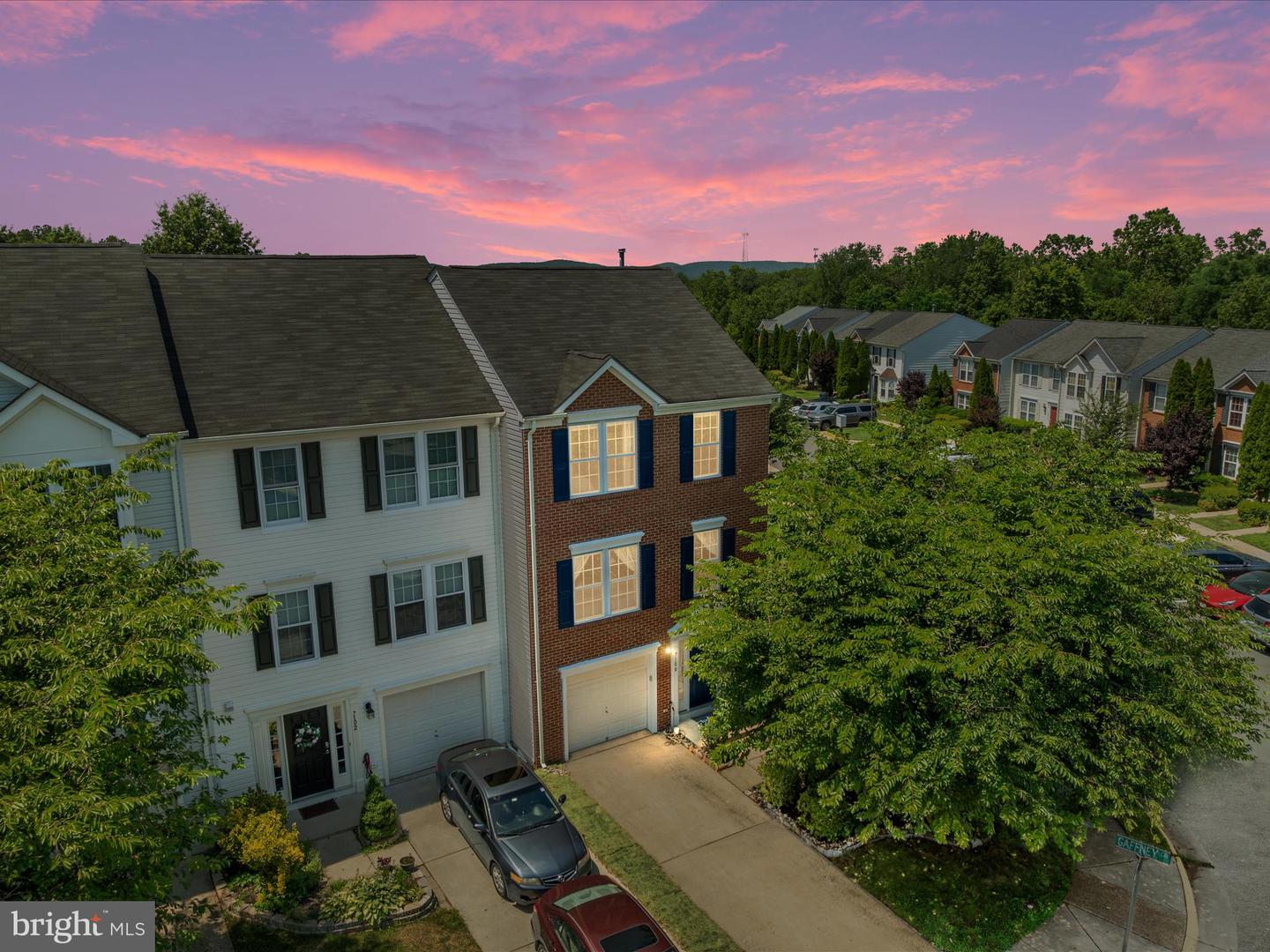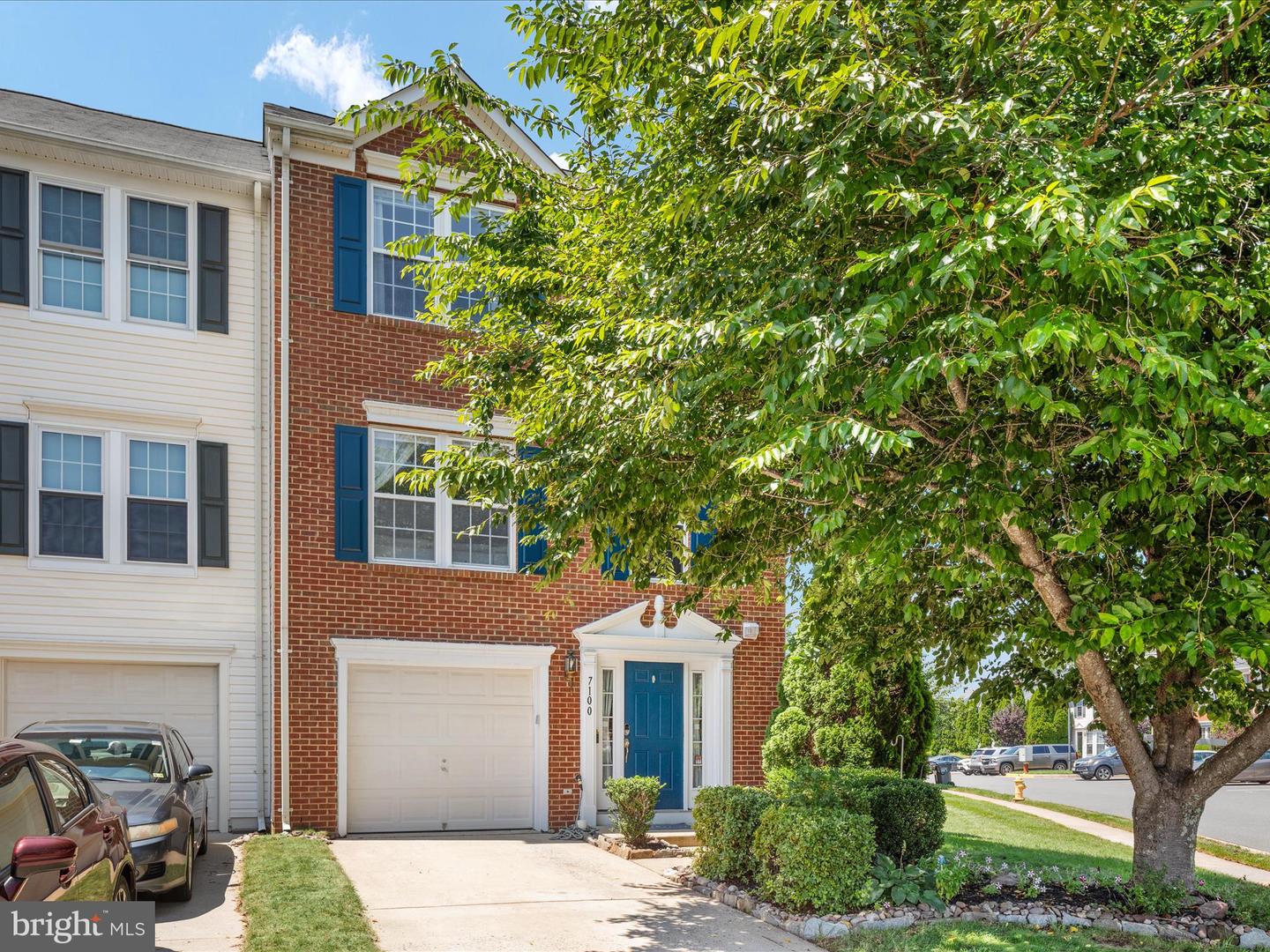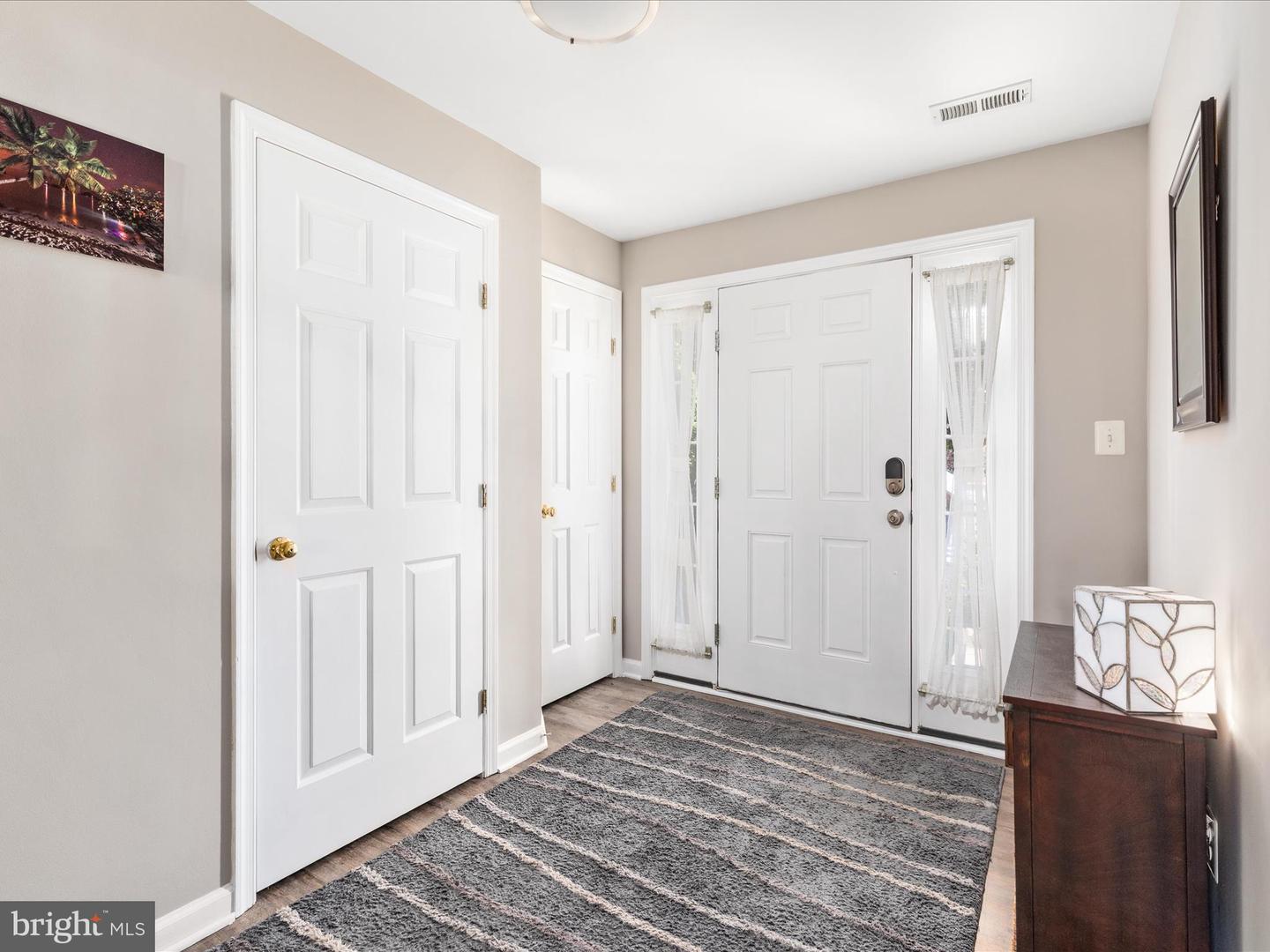


7100 Wheeling Way, Gainesville, VA 20155
$559,900
3
Beds
3
Baths
2,280
Sq Ft
Townhouse
Active
Listed by
Stephanie Callaghan
Samson Properties
Last updated:
July 8, 2025, 10:44 PM
MLS#
VAPW2098730
Source:
BRIGHTMLS
About This Home
Home Facts
Townhouse
3 Baths
3 Bedrooms
Built in 2004
Price Summary
559,900
$245 per Sq. Ft.
MLS #:
VAPW2098730
Last Updated:
July 8, 2025, 10:44 PM
Added:
a day ago
Rooms & Interior
Bedrooms
Total Bedrooms:
3
Bathrooms
Total Bathrooms:
3
Full Bathrooms:
2
Interior
Living Area:
2,280 Sq. Ft.
Structure
Structure
Architectural Style:
Colonial
Building Area:
2,280 Sq. Ft.
Year Built:
2004
Lot
Lot Size (Sq. Ft):
3,049
Finances & Disclosures
Price:
$559,900
Price per Sq. Ft:
$245 per Sq. Ft.
See this home in person
Attend an upcoming open house
Sat, Jul 12
01:00 PM - 04:00 PMContact an Agent
Yes, I would like more information from Coldwell Banker. Please use and/or share my information with a Coldwell Banker agent to contact me about my real estate needs.
By clicking Contact I agree a Coldwell Banker Agent may contact me by phone or text message including by automated means and prerecorded messages about real estate services, and that I can access real estate services without providing my phone number. I acknowledge that I have read and agree to the Terms of Use and Privacy Notice.
Contact an Agent
Yes, I would like more information from Coldwell Banker. Please use and/or share my information with a Coldwell Banker agent to contact me about my real estate needs.
By clicking Contact I agree a Coldwell Banker Agent may contact me by phone or text message including by automated means and prerecorded messages about real estate services, and that I can access real estate services without providing my phone number. I acknowledge that I have read and agree to the Terms of Use and Privacy Notice.