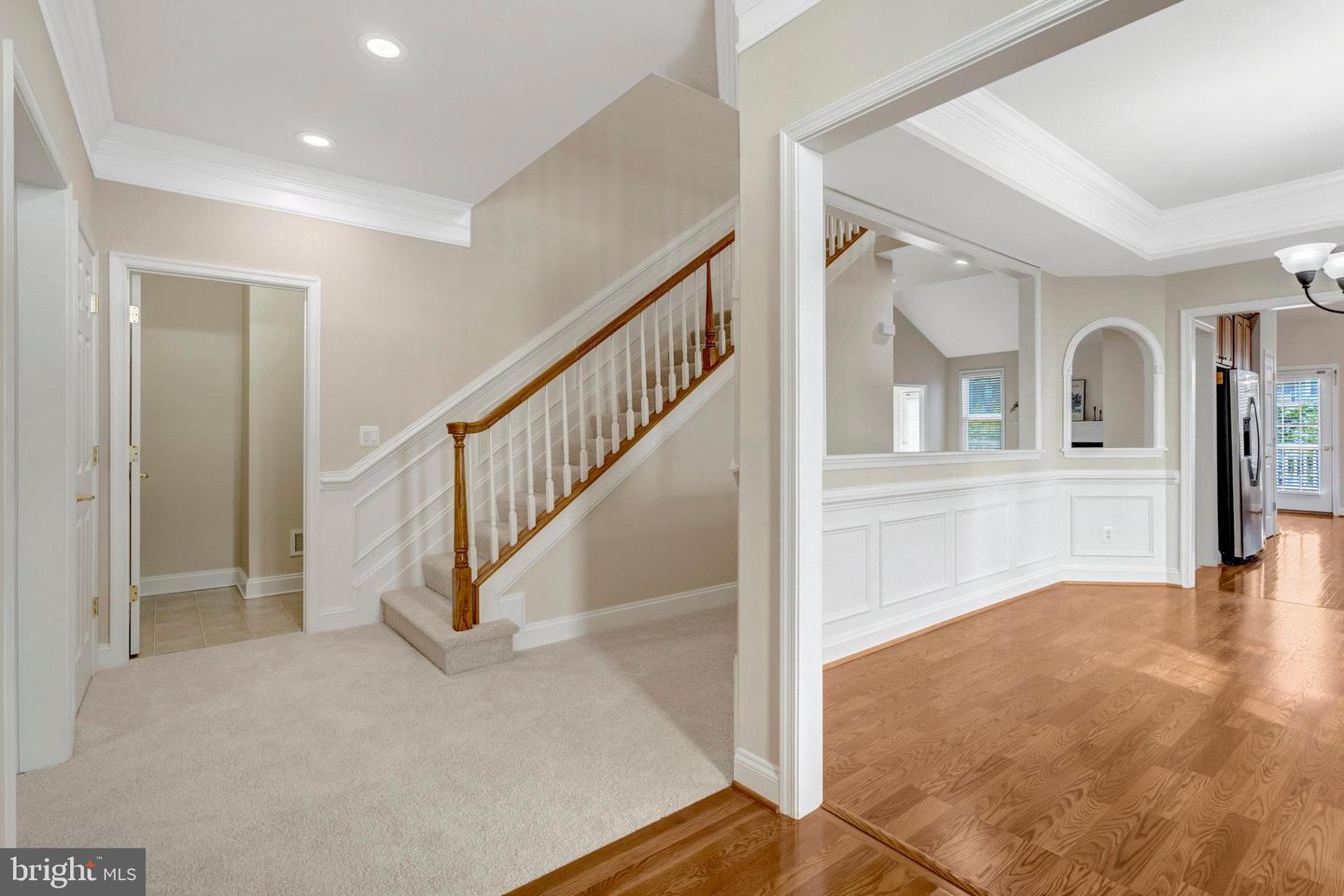


6900 Tred Avon Pl, Gainesville, VA 20155
$750,000
3
Beds
4
Baths
3,676
Sq Ft
Single Family
Active
Listed by
Amanda Susan Scott
Long & Foster Real Estate, Inc.
Last updated:
September 22, 2025, 03:05 PM
MLS#
VAPW2103588
Source:
BRIGHTMLS
About This Home
Home Facts
Single Family
4 Baths
3 Bedrooms
Built in 2007
Price Summary
750,000
$204 per Sq. Ft.
MLS #:
VAPW2103588
Last Updated:
September 22, 2025, 03:05 PM
Added:
10 day(s) ago
Rooms & Interior
Bedrooms
Total Bedrooms:
3
Bathrooms
Total Bathrooms:
4
Full Bathrooms:
4
Interior
Living Area:
3,676 Sq. Ft.
Structure
Structure
Architectural Style:
Contemporary
Building Area:
3,676 Sq. Ft.
Year Built:
2007
Lot
Lot Size (Sq. Ft):
6,534
Finances & Disclosures
Price:
$750,000
Price per Sq. Ft:
$204 per Sq. Ft.
Contact an Agent
Yes, I would like more information from Coldwell Banker. Please use and/or share my information with a Coldwell Banker agent to contact me about my real estate needs.
By clicking Contact I agree a Coldwell Banker Agent may contact me by phone or text message including by automated means and prerecorded messages about real estate services, and that I can access real estate services without providing my phone number. I acknowledge that I have read and agree to the Terms of Use and Privacy Notice.
Contact an Agent
Yes, I would like more information from Coldwell Banker. Please use and/or share my information with a Coldwell Banker agent to contact me about my real estate needs.
By clicking Contact I agree a Coldwell Banker Agent may contact me by phone or text message including by automated means and prerecorded messages about real estate services, and that I can access real estate services without providing my phone number. I acknowledge that I have read and agree to the Terms of Use and Privacy Notice.