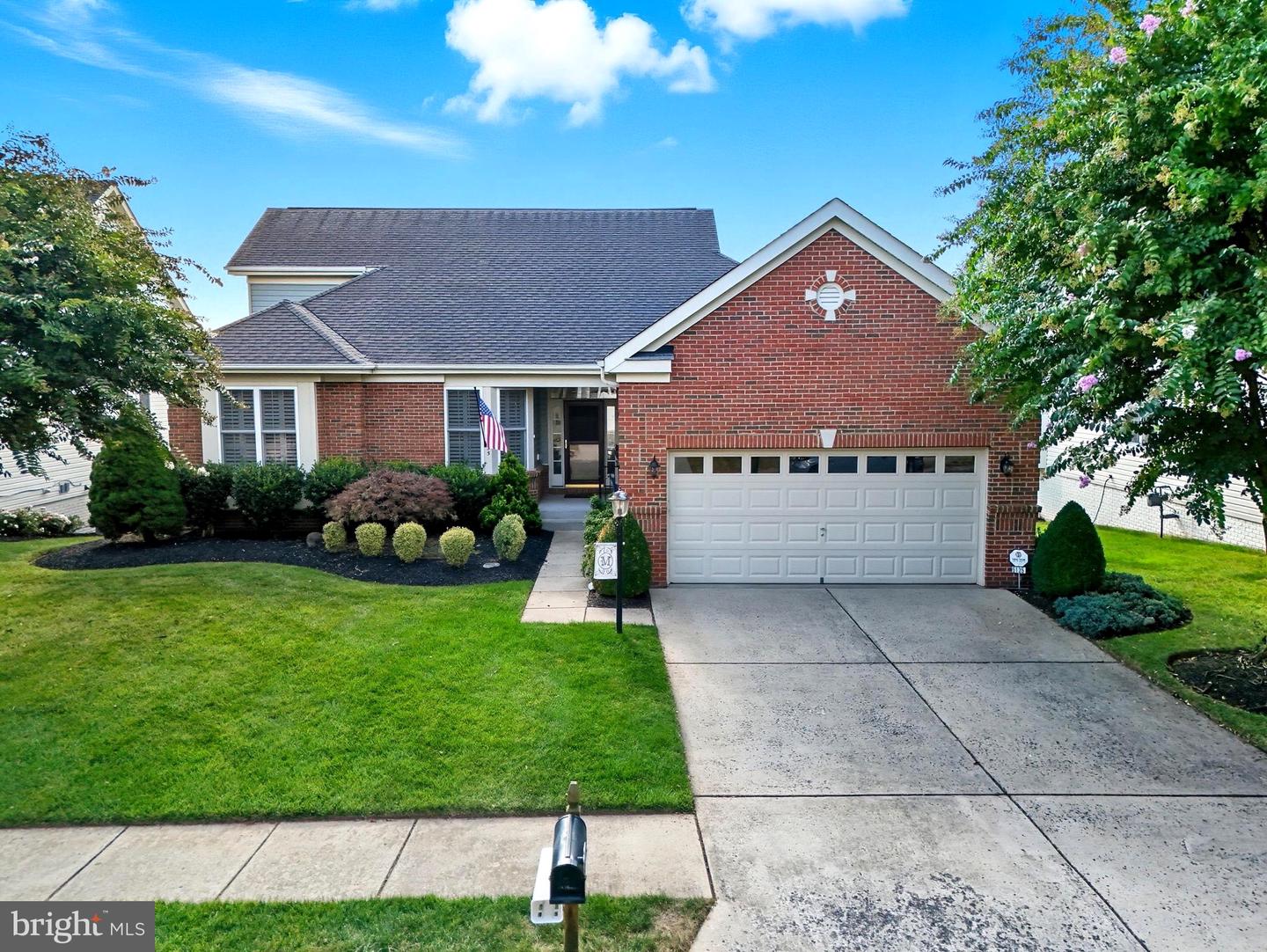6135 Ferrier Ct, Gainesville, VA 20155
$850,000
4
Beds
4
Baths
3,965
Sq Ft
Single Family
Active
Listed by
Tricia Leigh Filbert
Samson Properties
Last updated:
September 23, 2025, 01:57 PM
MLS#
VAPW2103978
Source:
BRIGHTMLS
About This Home
Home Facts
Single Family
4 Baths
4 Bedrooms
Built in 2007
Price Summary
850,000
$214 per Sq. Ft.
MLS #:
VAPW2103978
Last Updated:
September 23, 2025, 01:57 PM
Added:
4 day(s) ago
Rooms & Interior
Bedrooms
Total Bedrooms:
4
Bathrooms
Total Bathrooms:
4
Full Bathrooms:
3
Interior
Living Area:
3,965 Sq. Ft.
Structure
Structure
Architectural Style:
Contemporary, Loft
Building Area:
3,965 Sq. Ft.
Year Built:
2007
Lot
Lot Size (Sq. Ft):
7,840
Finances & Disclosures
Price:
$850,000
Price per Sq. Ft:
$214 per Sq. Ft.
Contact an Agent
Yes, I would like more information from Coldwell Banker. Please use and/or share my information with a Coldwell Banker agent to contact me about my real estate needs.
By clicking Contact I agree a Coldwell Banker Agent may contact me by phone or text message including by automated means and prerecorded messages about real estate services, and that I can access real estate services without providing my phone number. I acknowledge that I have read and agree to the Terms of Use and Privacy Notice.
Contact an Agent
Yes, I would like more information from Coldwell Banker. Please use and/or share my information with a Coldwell Banker agent to contact me about my real estate needs.
By clicking Contact I agree a Coldwell Banker Agent may contact me by phone or text message including by automated means and prerecorded messages about real estate services, and that I can access real estate services without providing my phone number. I acknowledge that I have read and agree to the Terms of Use and Privacy Notice.


