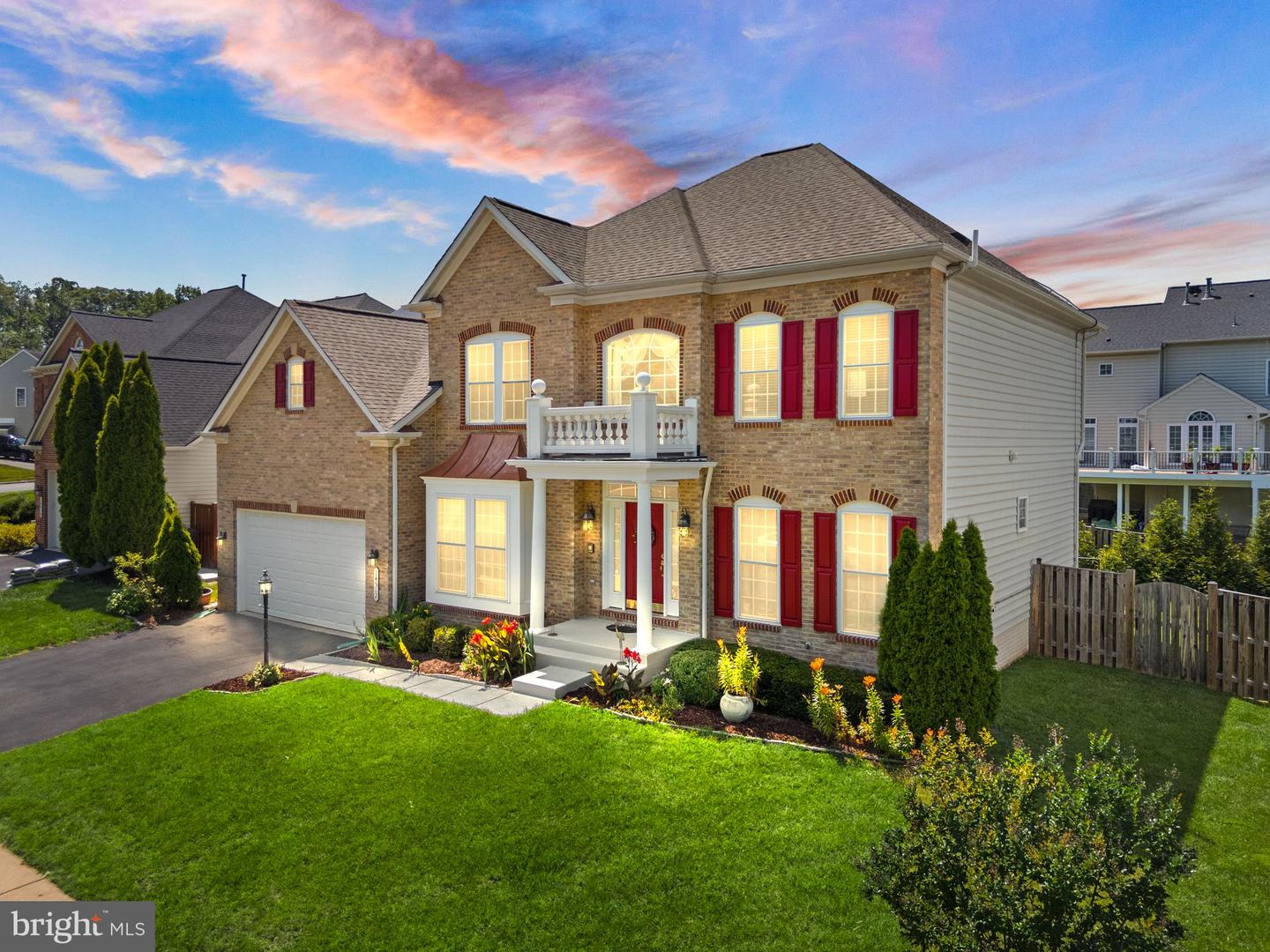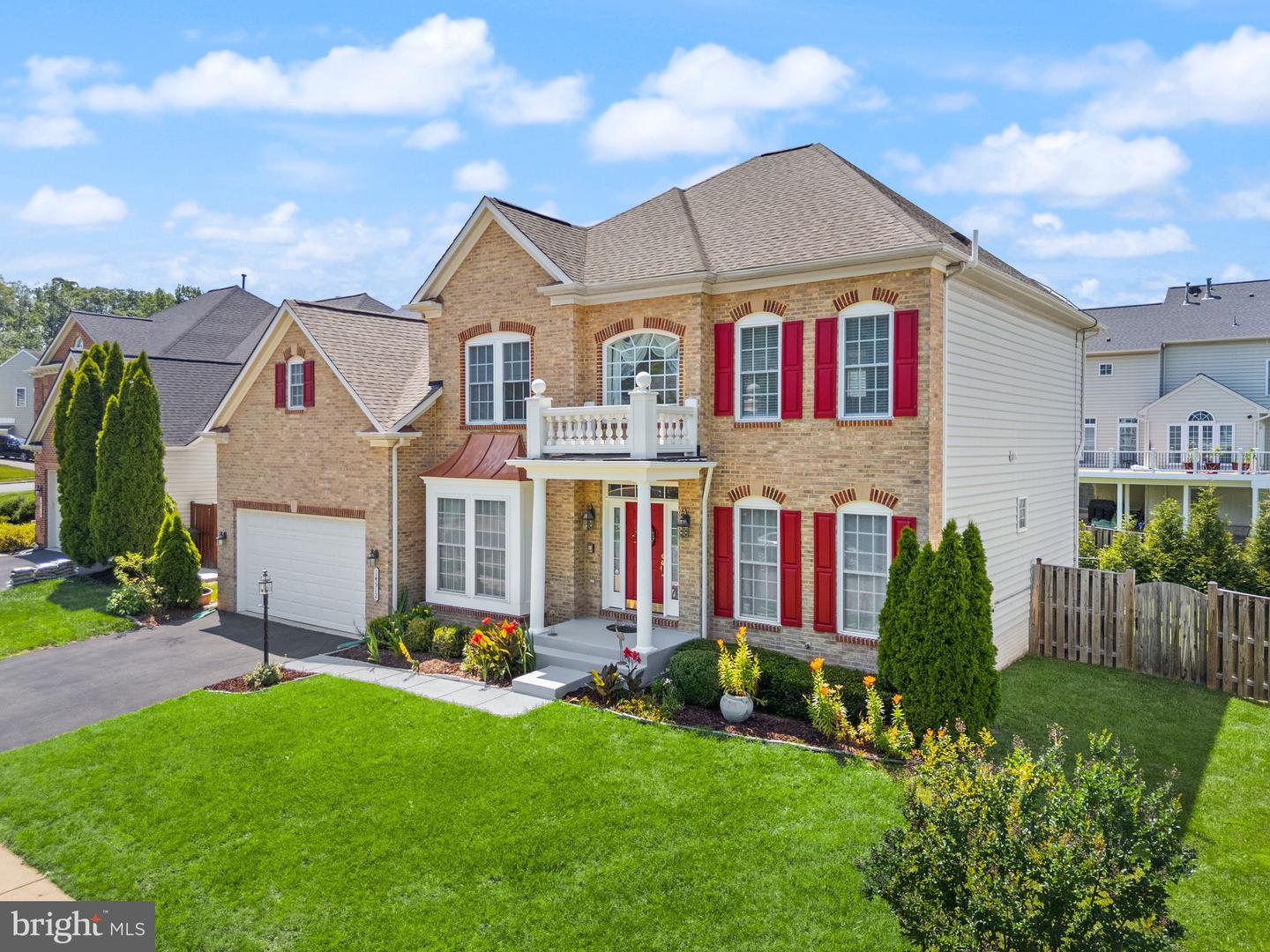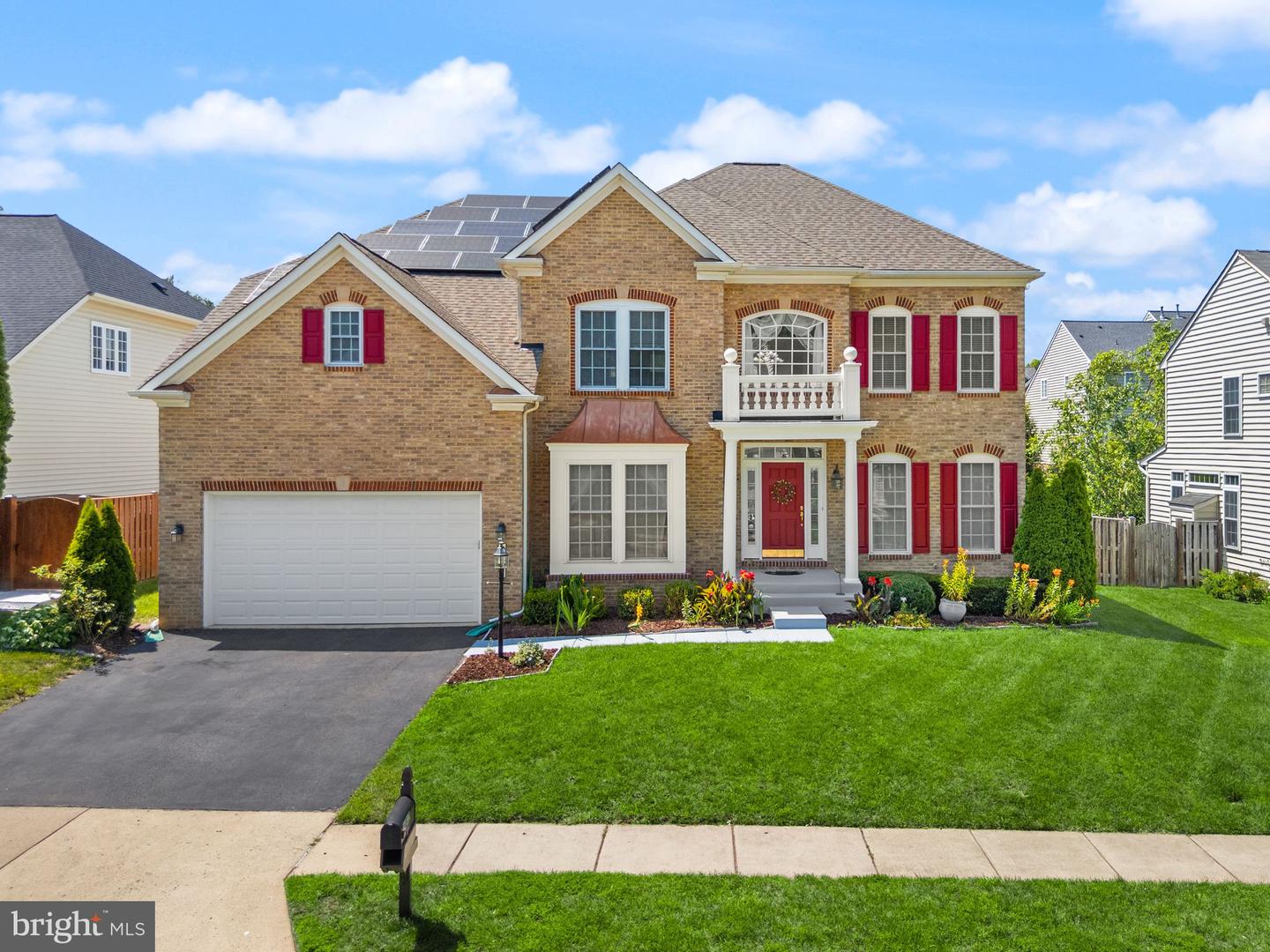


14512 Penderlea Ct, Gainesville, VA 20155
Pending
Listed by
Saliq Khawar
Pearson Smith Realty, LLC.
Last updated:
July 17, 2025, 07:26 AM
MLS#
VAPW2098028
Source:
BRIGHTMLS
About This Home
Home Facts
Single Family
5 Baths
4 Bedrooms
Built in 2004
Price Summary
940,000
$194 per Sq. Ft.
MLS #:
VAPW2098028
Last Updated:
July 17, 2025, 07:26 AM
Added:
22 day(s) ago
Rooms & Interior
Bedrooms
Total Bedrooms:
4
Bathrooms
Total Bathrooms:
5
Full Bathrooms:
4
Interior
Living Area:
4,842 Sq. Ft.
Structure
Structure
Architectural Style:
Colonial
Building Area:
4,842 Sq. Ft.
Year Built:
2004
Lot
Lot Size (Sq. Ft):
8,276
Finances & Disclosures
Price:
$940,000
Price per Sq. Ft:
$194 per Sq. Ft.
Contact an Agent
Yes, I would like more information from Coldwell Banker. Please use and/or share my information with a Coldwell Banker agent to contact me about my real estate needs.
By clicking Contact I agree a Coldwell Banker Agent may contact me by phone or text message including by automated means and prerecorded messages about real estate services, and that I can access real estate services without providing my phone number. I acknowledge that I have read and agree to the Terms of Use and Privacy Notice.
Contact an Agent
Yes, I would like more information from Coldwell Banker. Please use and/or share my information with a Coldwell Banker agent to contact me about my real estate needs.
By clicking Contact I agree a Coldwell Banker Agent may contact me by phone or text message including by automated means and prerecorded messages about real estate services, and that I can access real estate services without providing my phone number. I acknowledge that I have read and agree to the Terms of Use and Privacy Notice.