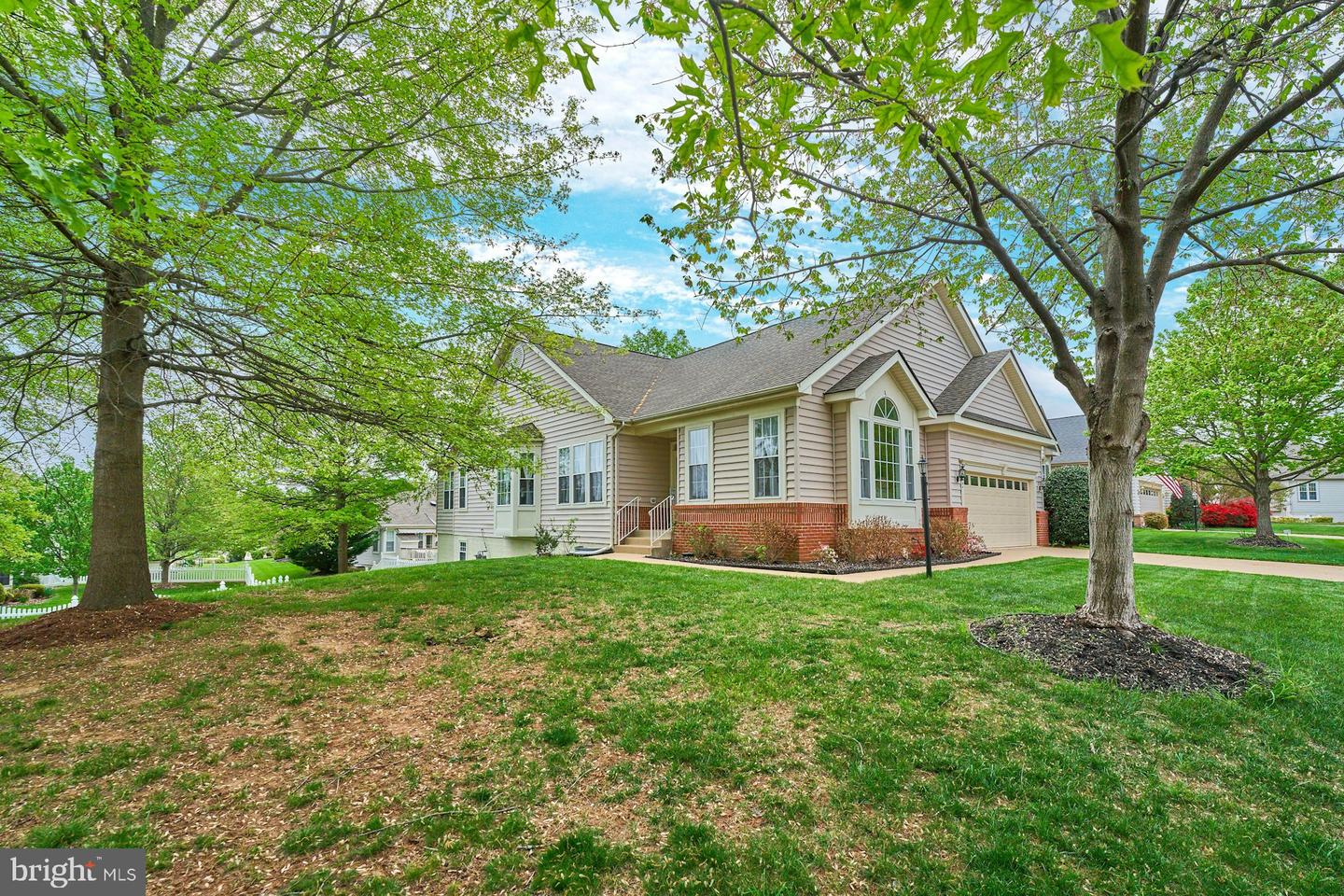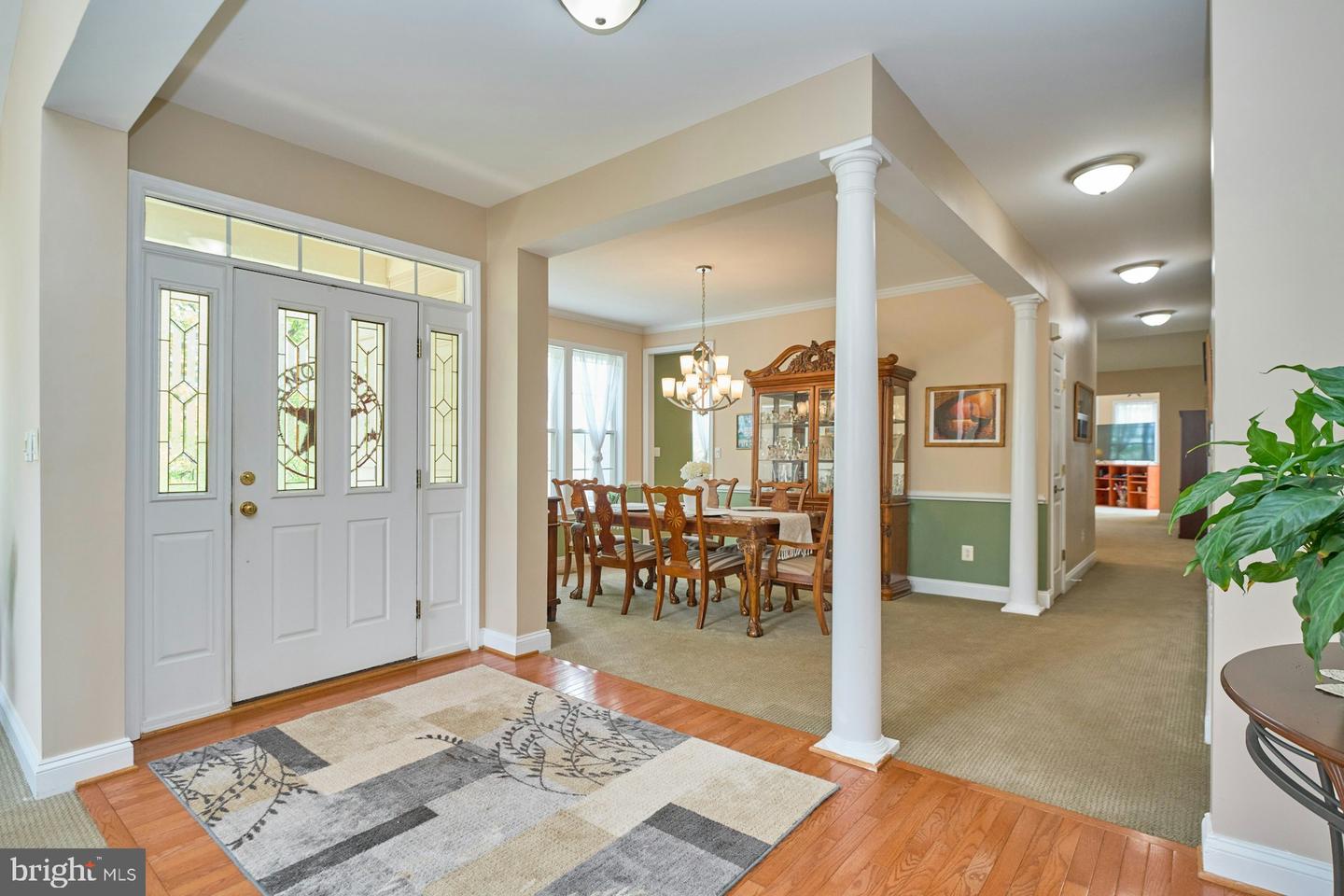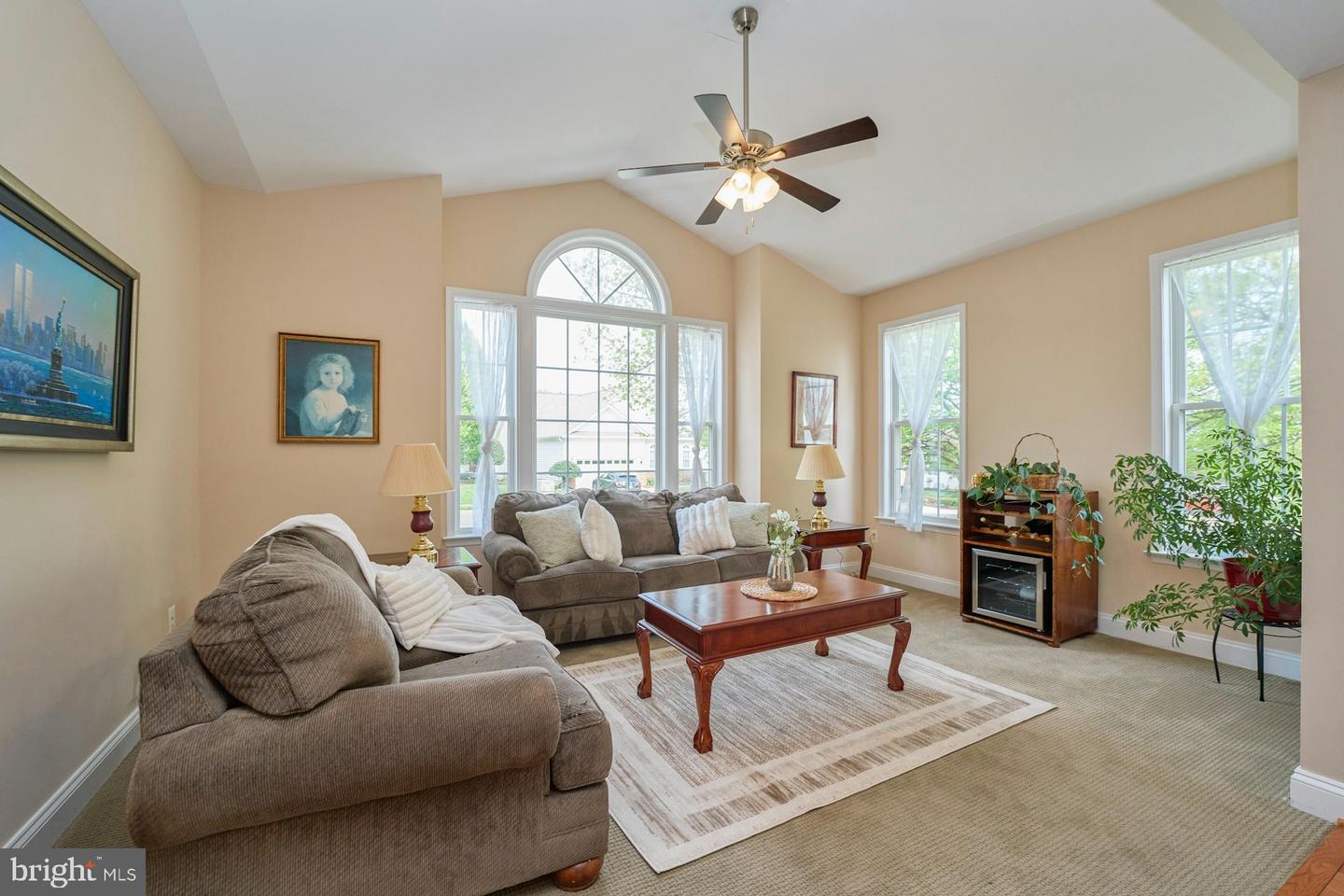


14064 Breeders Cup Dr, Gainesville, VA 20155
Active
Listed by
Natalie H Mcartor
Samson Properties
Last updated:
May 7, 2025, 04:35 AM
MLS#
VAPW2088028
Source:
BRIGHTMLS
About This Home
Home Facts
Single Family
3 Baths
4 Bedrooms
Built in 2005
Price Summary
750,000
$213 per Sq. Ft.
MLS #:
VAPW2088028
Last Updated:
May 7, 2025, 04:35 AM
Added:
7 day(s) ago
Rooms & Interior
Bedrooms
Total Bedrooms:
4
Bathrooms
Total Bathrooms:
3
Full Bathrooms:
3
Interior
Living Area:
3,517 Sq. Ft.
Structure
Structure
Architectural Style:
Colonial
Building Area:
3,517 Sq. Ft.
Year Built:
2005
Lot
Lot Size (Sq. Ft):
10,454
Finances & Disclosures
Price:
$750,000
Price per Sq. Ft:
$213 per Sq. Ft.
Contact an Agent
Yes, I would like more information from Coldwell Banker. Please use and/or share my information with a Coldwell Banker agent to contact me about my real estate needs.
By clicking Contact I agree a Coldwell Banker Agent may contact me by phone or text message including by automated means and prerecorded messages about real estate services, and that I can access real estate services without providing my phone number. I acknowledge that I have read and agree to the Terms of Use and Privacy Notice.
Contact an Agent
Yes, I would like more information from Coldwell Banker. Please use and/or share my information with a Coldwell Banker agent to contact me about my real estate needs.
By clicking Contact I agree a Coldwell Banker Agent may contact me by phone or text message including by automated means and prerecorded messages about real estate services, and that I can access real estate services without providing my phone number. I acknowledge that I have read and agree to the Terms of Use and Privacy Notice.