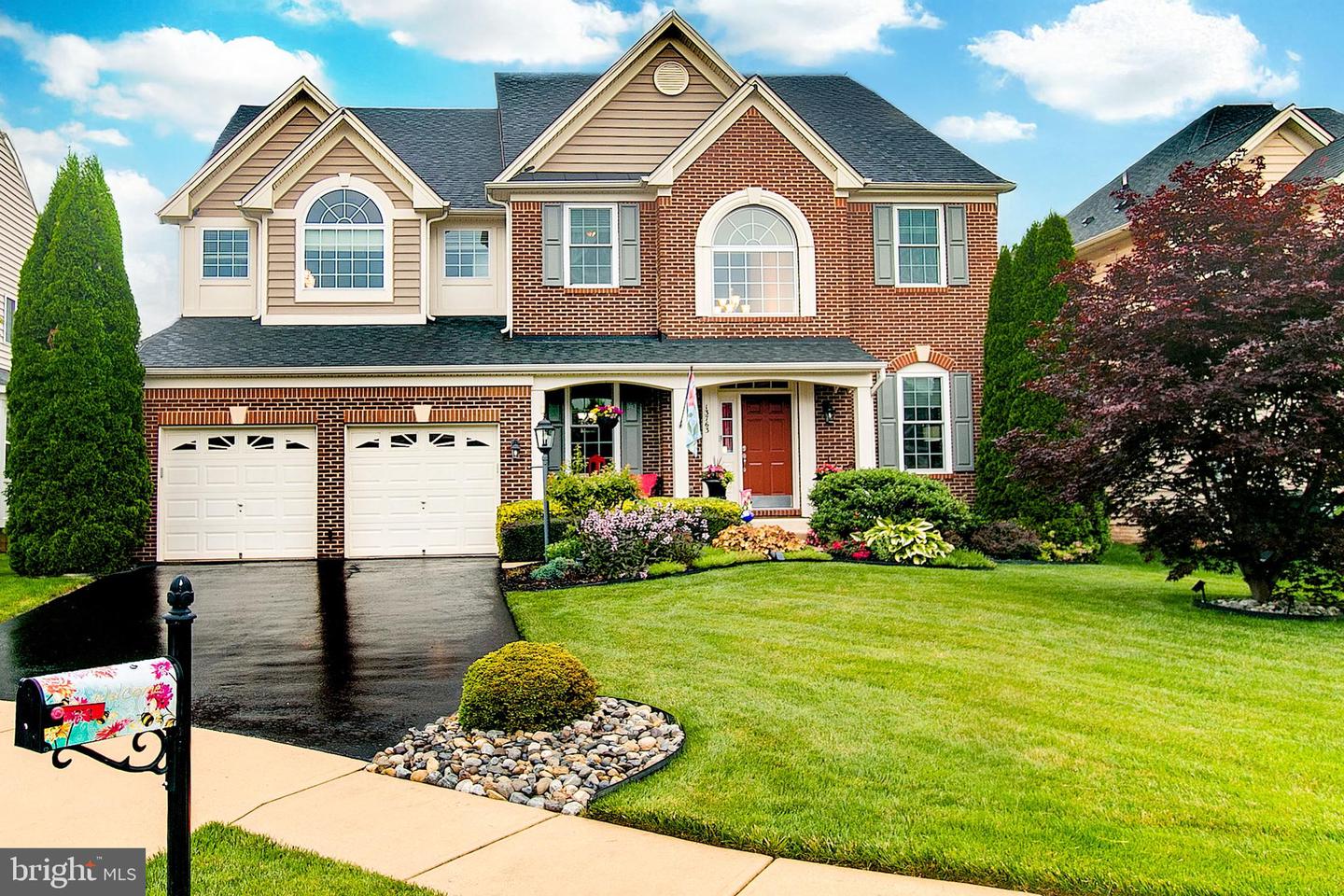STUNNING GLENKIRK ESTATES SINGLE FAMIY HOME***
Discover unparalleled luxury in this magnificent 5041 sq ft residence, where sophisticated design meets functional elegance. Meticulously maintained and featuring significant 2023-2024 upgrades, this home offers the perfect blend of formal entertainment spaces and comfortable family living, feeling brand new from the moment you enter.
Main Level Grandeur:
An impressive two-story foyer welcomes you into refined living. Formal living and dining rooms, adorned with elegant crown molding, sophisticated panel details, and a statement chandelier, set the stage for memorable gatherings. The awe-inspiring family room boasts two-story soaring ceilings, a dramatic wall of sunlit windows, and a cozy gas fireplace. A dedicated main-level study with French doors provides the ideal work-from-home sanctuary.
Chef’s Dream Kitchen:
The gourmet kitchen is a culinary masterpiece with rich 42" cabinetry, gleaming granite countertops, and brand new (2024) premium stainless steel appliances, including double ovens. A spacious central island with overhead lighting and a ceiling fan anchors the space, while the sunny eat-in area flows seamlessly to the family room and your expansive outdoor oasis featuring new Trex decking.
Luxurious Private Retreats:
Upstairs, four generous bedrooms await. The sumptuous primary suite is a true sanctuary, featuring dual walk-in closets and an opulent primary bath with dual vanities, an oversized soaking tub, and a sleek glass-enclosed shower. Three additional well-appointed bedrooms are serviced by two full baths (one ensuite, one Jack-and-Jill).
Entertainment Paradise (Lower Level):
The fully finished walkout basement is the ultimate entertainment zone! Enjoy a spacious recreation room, a professional-grade home theater, and a full bathroom. A large unfinished room offers versatile potential for a home office, gym, or 5th bedroom/den. Step outside to your privately fenced, landscaped backyard featuring the expansive Trex deck (new '23) and lower paver patio perfect for al fresco dining amidst breathtaking sunsets, and ample space for gatherings. New exterior accent lighting (2024) and new exterior painting enhances the ambiance. Front and back yard irrigation system added in 2024
Premium Amenities & Location:
Enjoy an attached two-car garage with remote openers, leading to a convenient laundry access featuring a new washer/dryer (2024) and ample storage. The dual-zone HVAC system ensures year-round comfort. This exceptional property also grants access to community luxuries: a sophisticated clubhouse, refreshing pool, and vibrant playground. Premium shopping, dining, top-rated schools, commuter lots, and major routes (66, 29, PW Parkway) are just moments away.
Embrace the pinnacle of sophisticated living in one of Gainesville’s most sought-after neighborhoods. This bespoke Glenkirk Estates gem is a rare opportunity to own a meticulously updated, entertainer’s dream home bathed in light and luxury.
