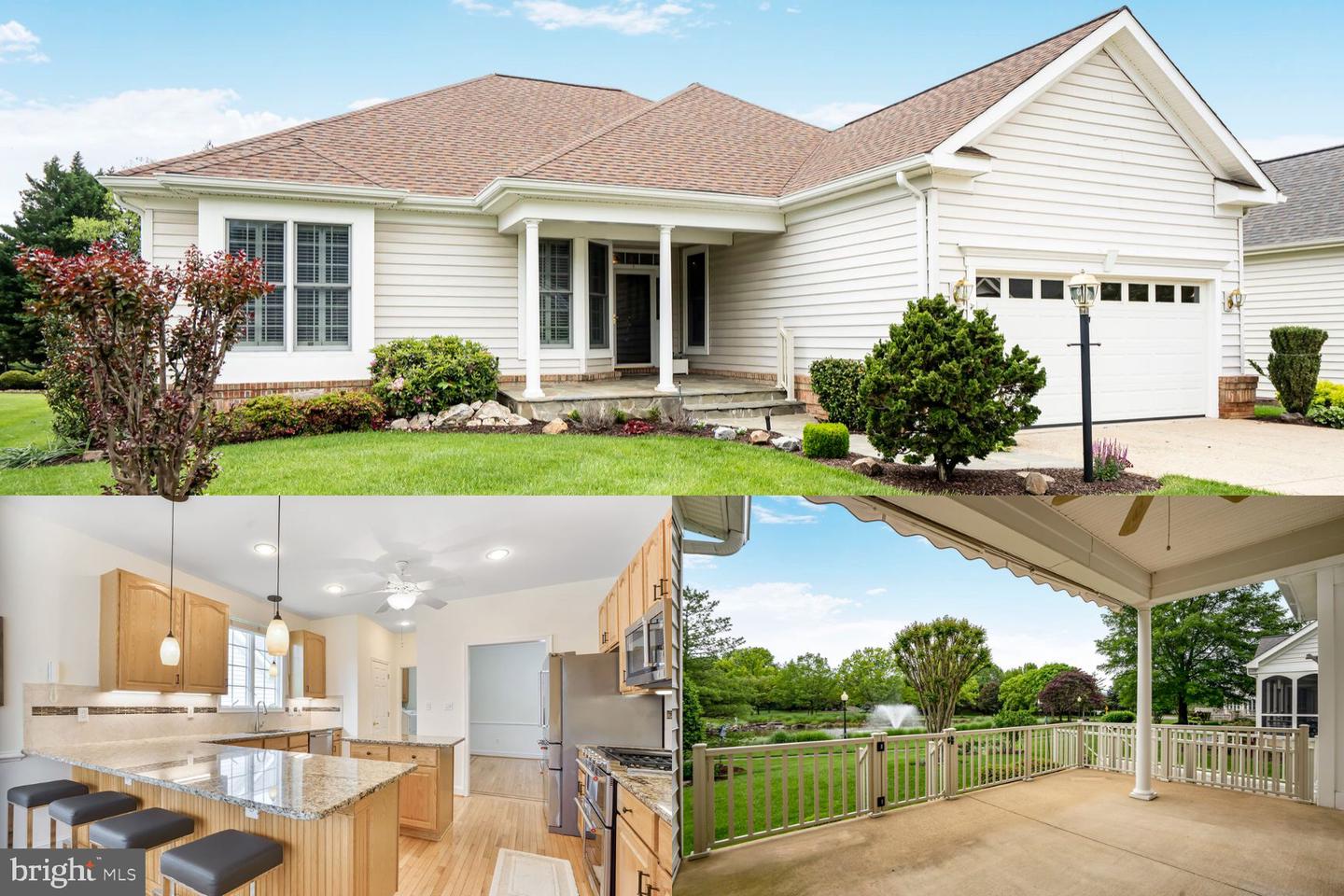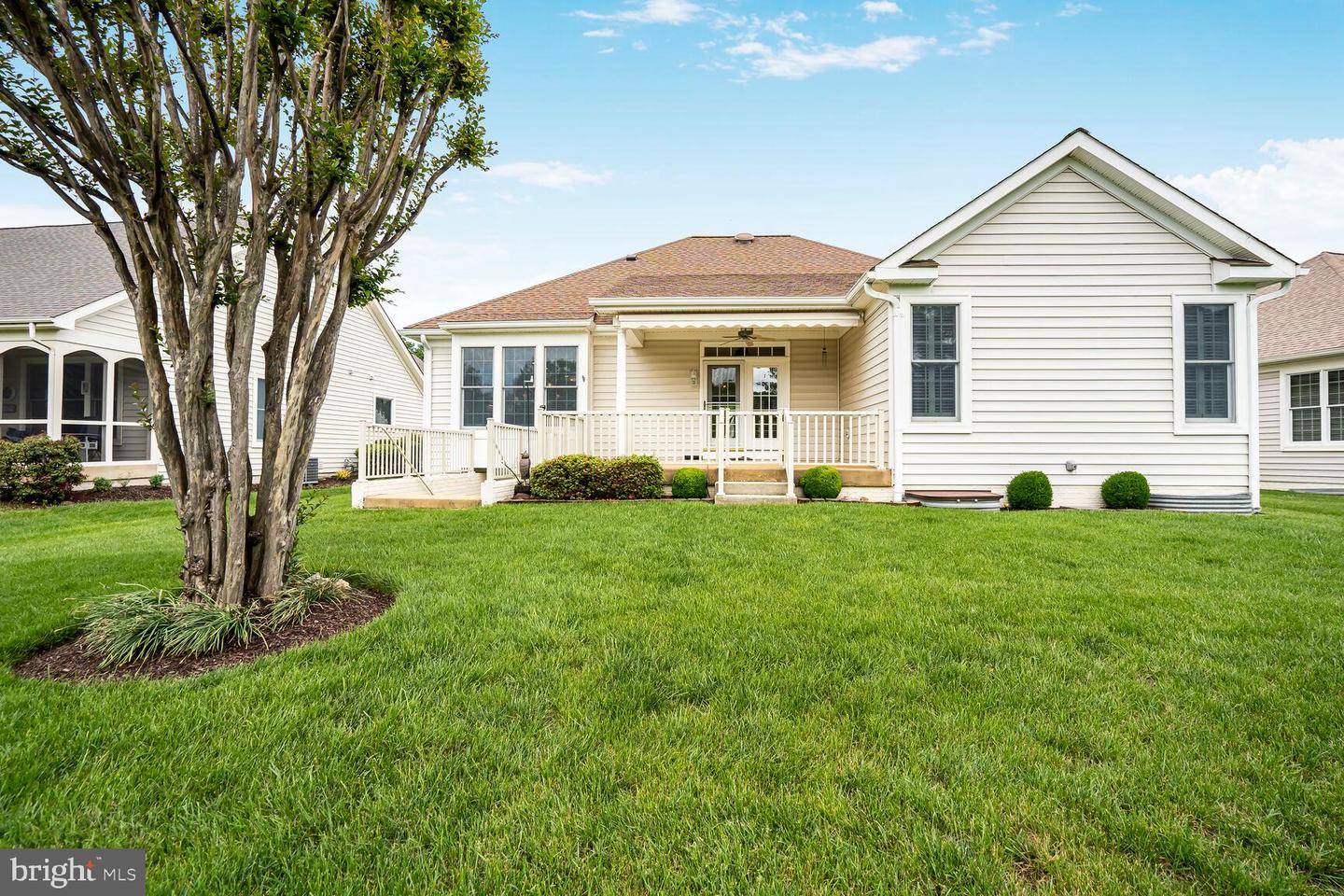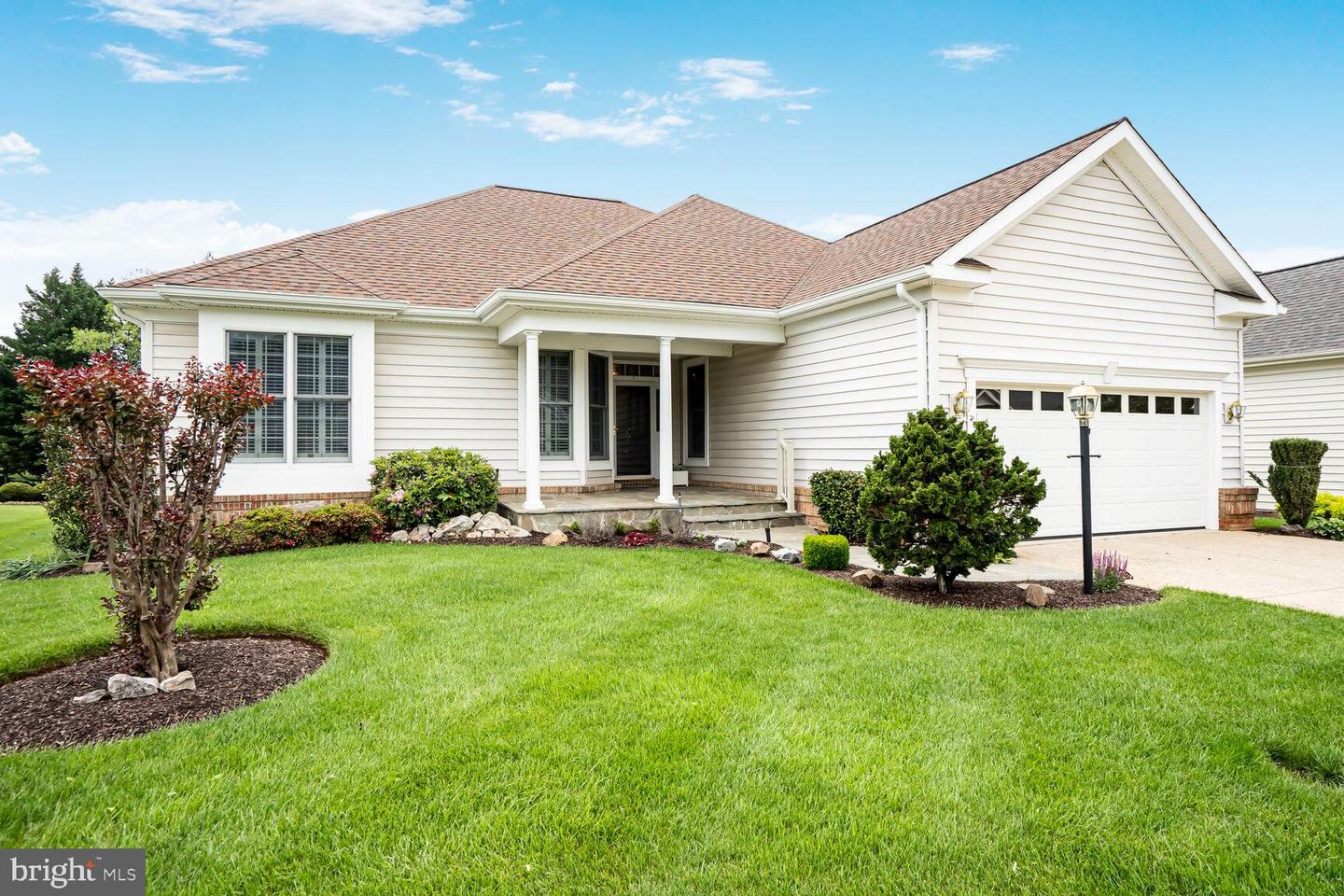


13685 Paddock Ct, Gainesville, VA 20155
Pending
Listed by
Austin Mclean Southern
Samson Properties
Last updated:
August 20, 2025, 09:47 PM
MLS#
VAPW2101656
Source:
BRIGHTMLS
About This Home
Home Facts
Single Family
3 Baths
3 Bedrooms
Built in 1998
Price Summary
825,000
$279 per Sq. Ft.
MLS #:
VAPW2101656
Last Updated:
August 20, 2025, 09:47 PM
Added:
6 day(s) ago
Rooms & Interior
Bedrooms
Total Bedrooms:
3
Bathrooms
Total Bathrooms:
3
Full Bathrooms:
3
Interior
Living Area:
2,951 Sq. Ft.
Structure
Structure
Architectural Style:
Traditional
Building Area:
2,951 Sq. Ft.
Year Built:
1998
Lot
Lot Size (Sq. Ft):
9,583
Finances & Disclosures
Price:
$825,000
Price per Sq. Ft:
$279 per Sq. Ft.
Contact an Agent
Yes, I would like more information from Coldwell Banker. Please use and/or share my information with a Coldwell Banker agent to contact me about my real estate needs.
By clicking Contact I agree a Coldwell Banker Agent may contact me by phone or text message including by automated means and prerecorded messages about real estate services, and that I can access real estate services without providing my phone number. I acknowledge that I have read and agree to the Terms of Use and Privacy Notice.
Contact an Agent
Yes, I would like more information from Coldwell Banker. Please use and/or share my information with a Coldwell Banker agent to contact me about my real estate needs.
By clicking Contact I agree a Coldwell Banker Agent may contact me by phone or text message including by automated means and prerecorded messages about real estate services, and that I can access real estate services without providing my phone number. I acknowledge that I have read and agree to the Terms of Use and Privacy Notice.