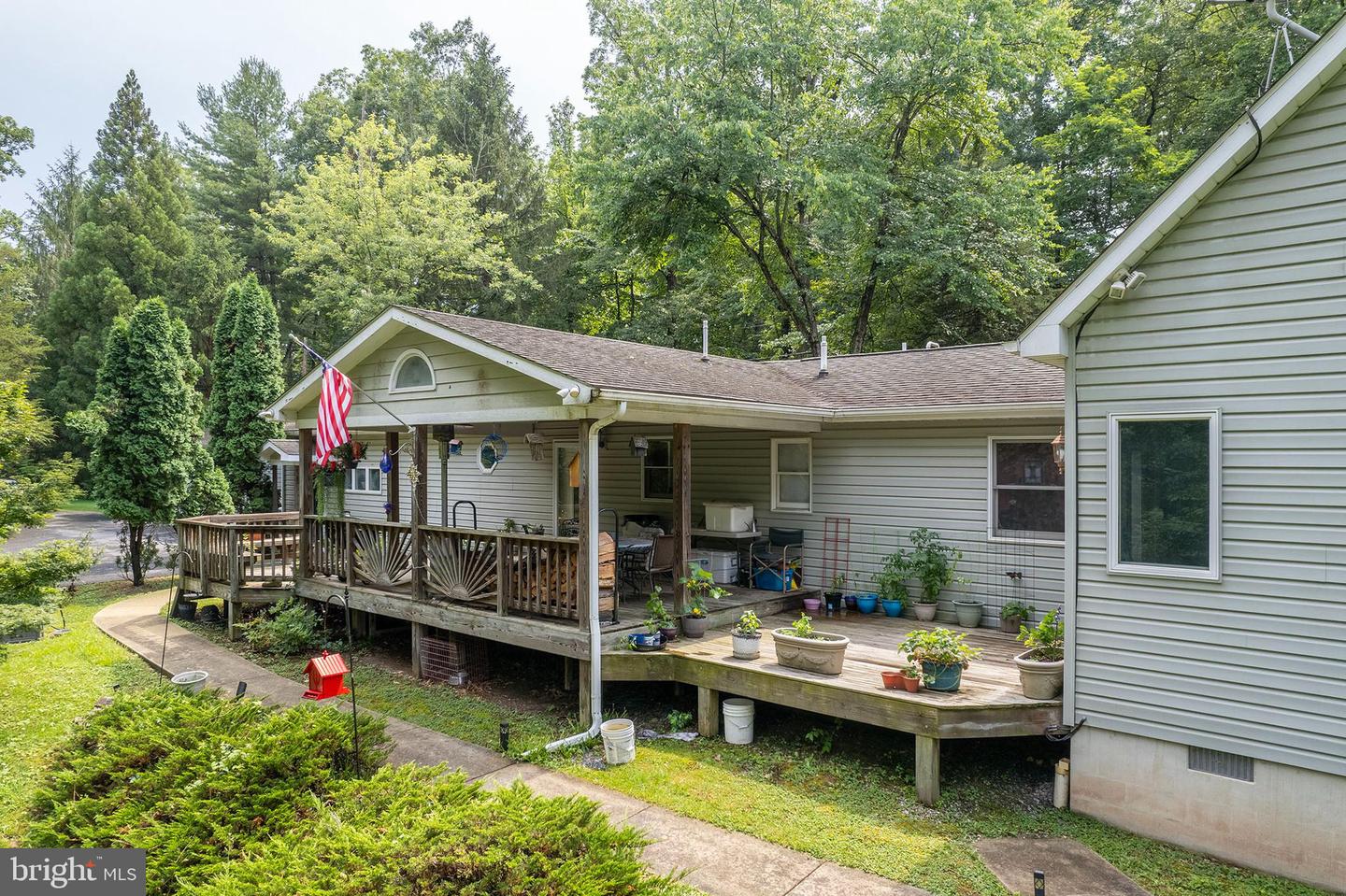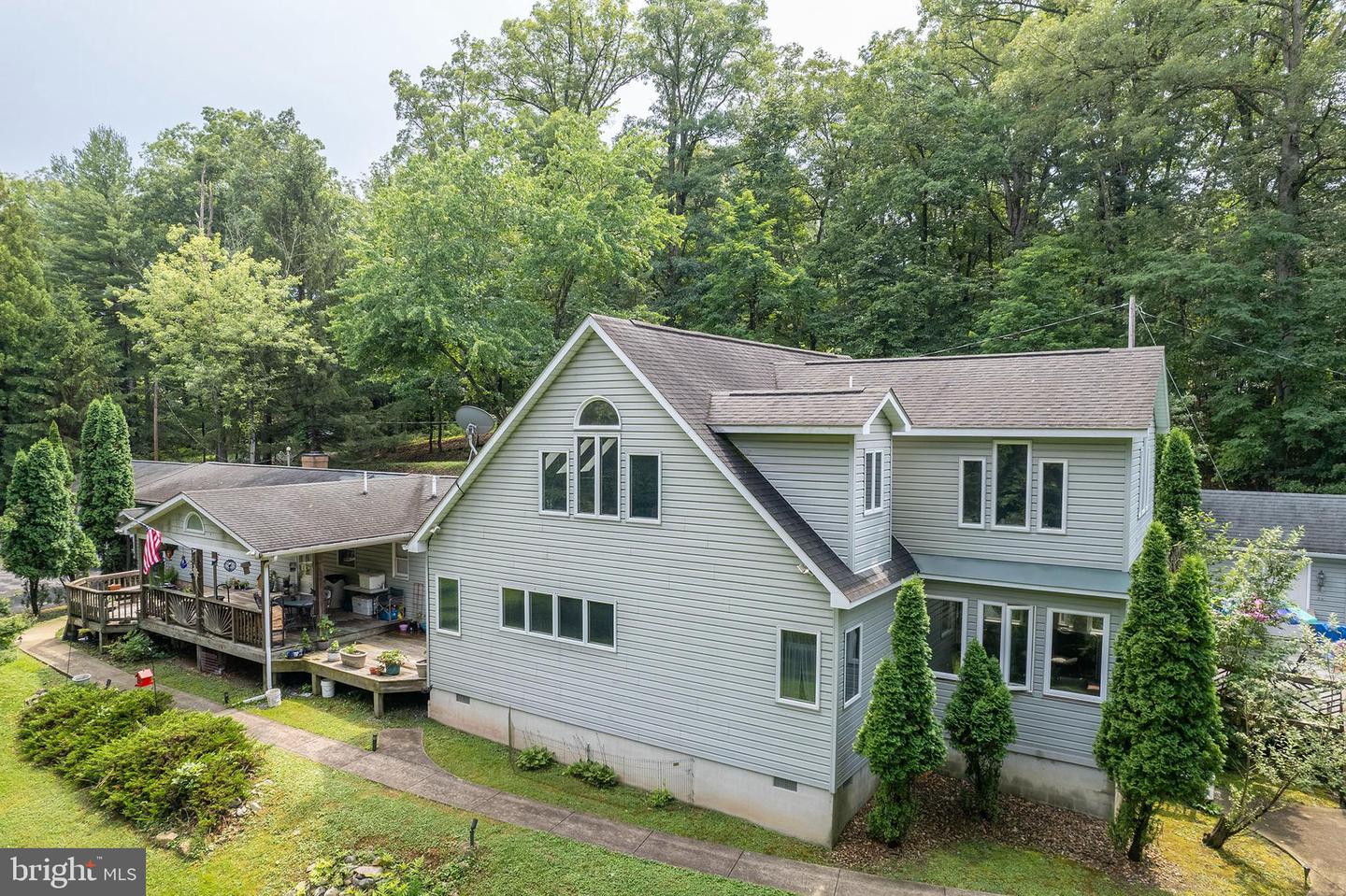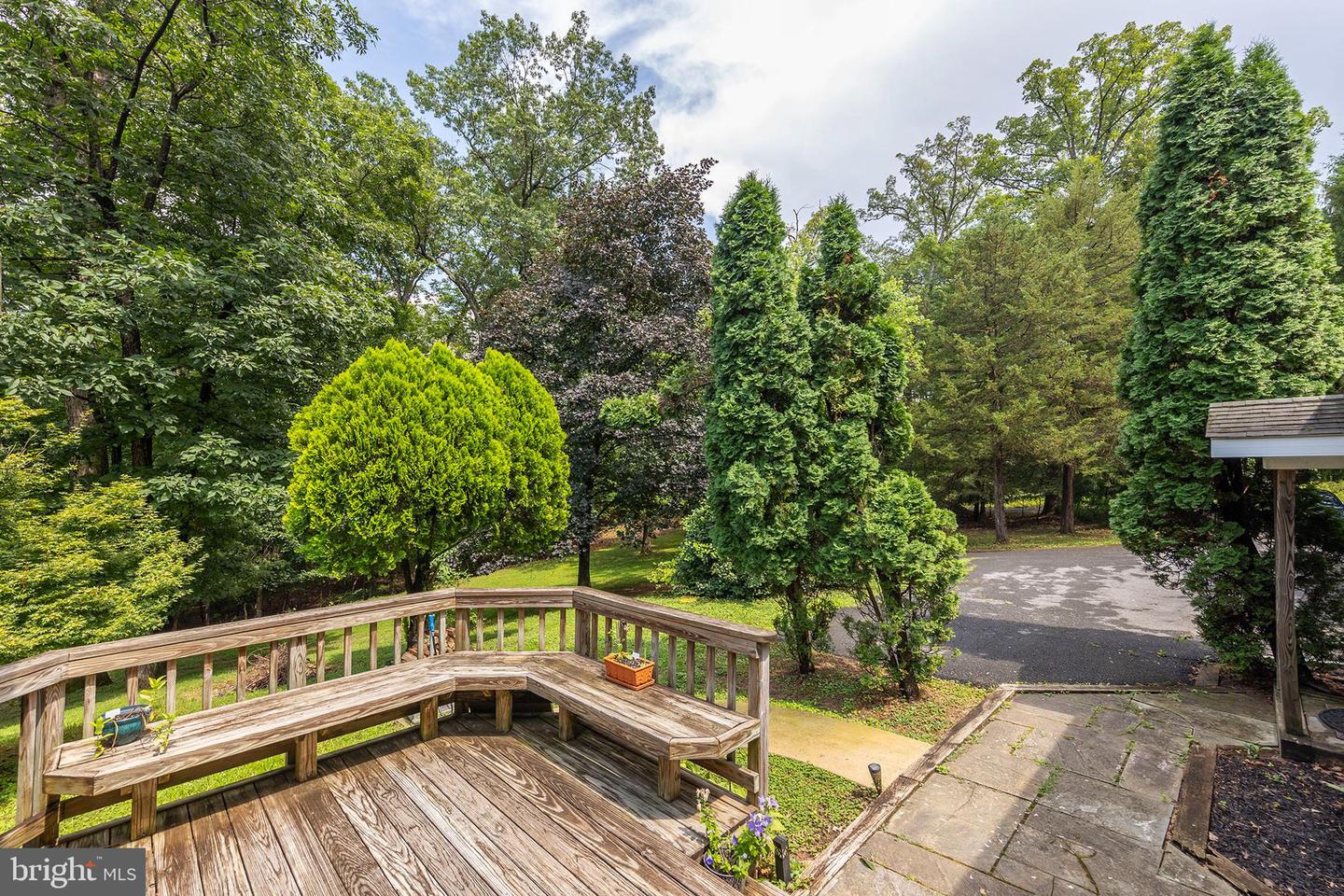


68 Farms Ridge Ln, Front Royal, VA 22630
$799,000
4
Beds
5
Baths
3,292
Sq Ft
Single Family
Active
Listed by
Kathleen S Hobbs
ERA Oakcrest Realty, Inc.
Last updated:
September 16, 2025, 01:51 PM
MLS#
VACL2003886
Source:
BRIGHTMLS
About This Home
Home Facts
Single Family
5 Baths
4 Bedrooms
Built in 1979
Price Summary
799,000
$242 per Sq. Ft.
MLS #:
VACL2003886
Last Updated:
September 16, 2025, 01:51 PM
Added:
2 month(s) ago
Rooms & Interior
Bedrooms
Total Bedrooms:
4
Bathrooms
Total Bathrooms:
5
Full Bathrooms:
4
Interior
Living Area:
3,292 Sq. Ft.
Structure
Structure
Architectural Style:
Contemporary
Building Area:
3,292 Sq. Ft.
Year Built:
1979
Lot
Lot Size (Sq. Ft):
219,542
Finances & Disclosures
Price:
$799,000
Price per Sq. Ft:
$242 per Sq. Ft.
Contact an Agent
Yes, I would like more information from Coldwell Banker. Please use and/or share my information with a Coldwell Banker agent to contact me about my real estate needs.
By clicking Contact I agree a Coldwell Banker Agent may contact me by phone or text message including by automated means and prerecorded messages about real estate services, and that I can access real estate services without providing my phone number. I acknowledge that I have read and agree to the Terms of Use and Privacy Notice.
Contact an Agent
Yes, I would like more information from Coldwell Banker. Please use and/or share my information with a Coldwell Banker agent to contact me about my real estate needs.
By clicking Contact I agree a Coldwell Banker Agent may contact me by phone or text message including by automated means and prerecorded messages about real estate services, and that I can access real estate services without providing my phone number. I acknowledge that I have read and agree to the Terms of Use and Privacy Notice.