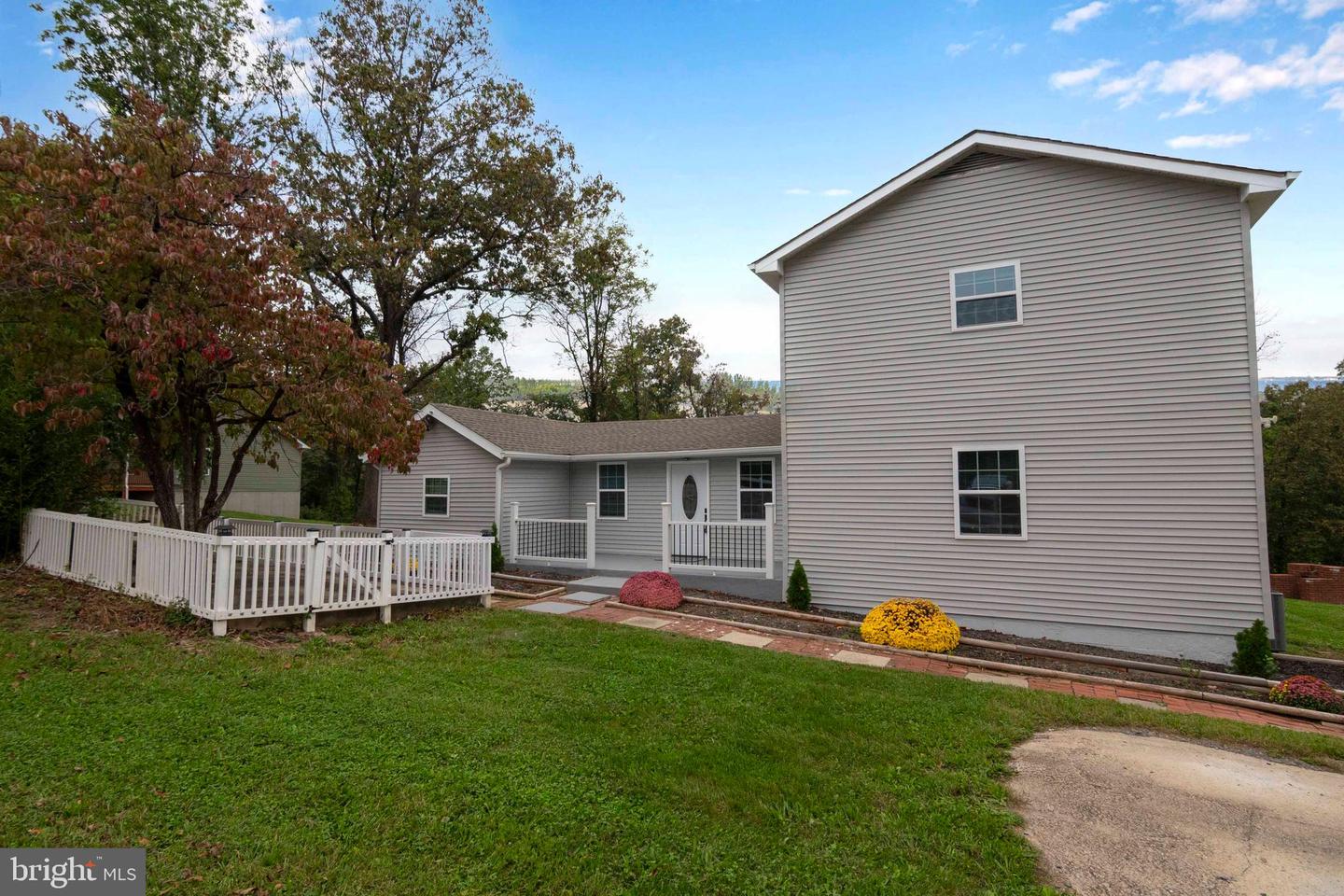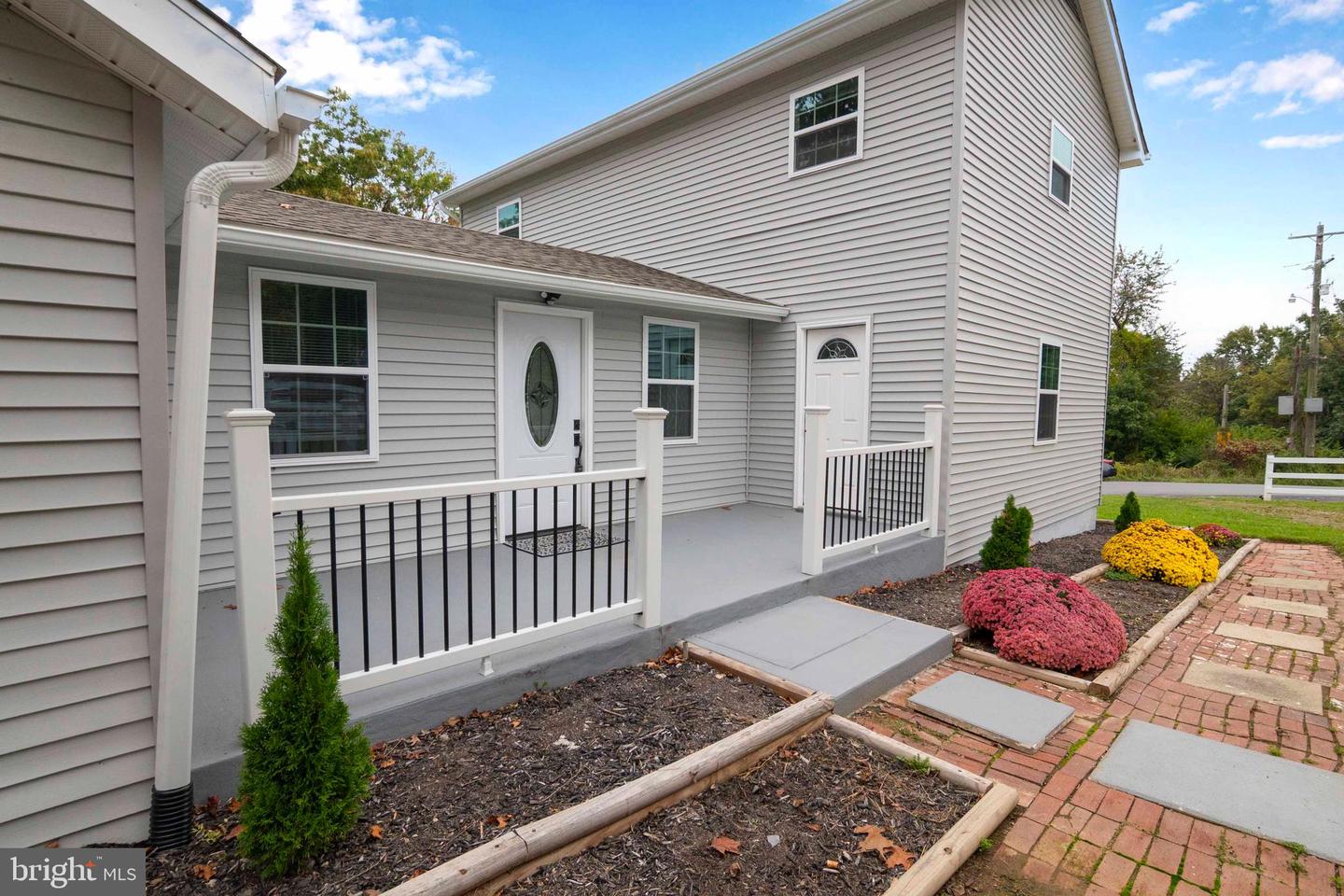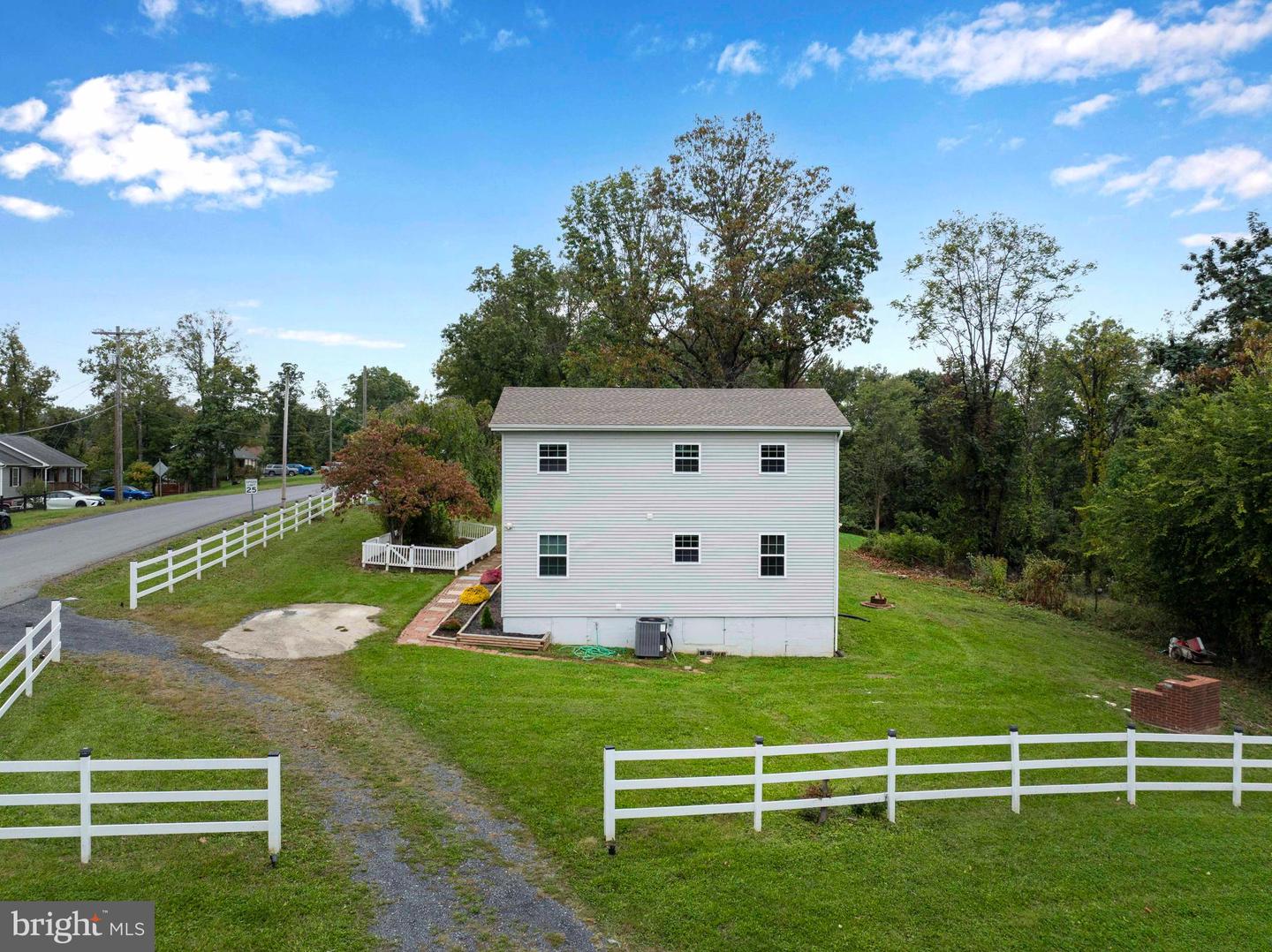


671 Pine Ridge Dr, Front Royal, VA 22630
$425,000
4
Beds
3
Baths
2,040
Sq Ft
Single Family
Active
Listed by
Kenneth A Evans
Donna L Evans
RE/MAX Real Estate Connections
Last updated:
October 4, 2025, 01:35 PM
MLS#
VAWR2012498
Source:
BRIGHTMLS
About This Home
Home Facts
Single Family
3 Baths
4 Bedrooms
Built in 1965
Price Summary
425,000
$208 per Sq. Ft.
MLS #:
VAWR2012498
Last Updated:
October 4, 2025, 01:35 PM
Added:
2 day(s) ago
Rooms & Interior
Bedrooms
Total Bedrooms:
4
Bathrooms
Total Bathrooms:
3
Full Bathrooms:
2
Interior
Living Area:
2,040 Sq. Ft.
Structure
Structure
Building Area:
2,040 Sq. Ft.
Year Built:
1965
Lot
Lot Size (Sq. Ft):
16,988
Finances & Disclosures
Price:
$425,000
Price per Sq. Ft:
$208 per Sq. Ft.
Contact an Agent
Yes, I would like more information from Coldwell Banker. Please use and/or share my information with a Coldwell Banker agent to contact me about my real estate needs.
By clicking Contact I agree a Coldwell Banker Agent may contact me by phone or text message including by automated means and prerecorded messages about real estate services, and that I can access real estate services without providing my phone number. I acknowledge that I have read and agree to the Terms of Use and Privacy Notice.
Contact an Agent
Yes, I would like more information from Coldwell Banker. Please use and/or share my information with a Coldwell Banker agent to contact me about my real estate needs.
By clicking Contact I agree a Coldwell Banker Agent may contact me by phone or text message including by automated means and prerecorded messages about real estate services, and that I can access real estate services without providing my phone number. I acknowledge that I have read and agree to the Terms of Use and Privacy Notice.