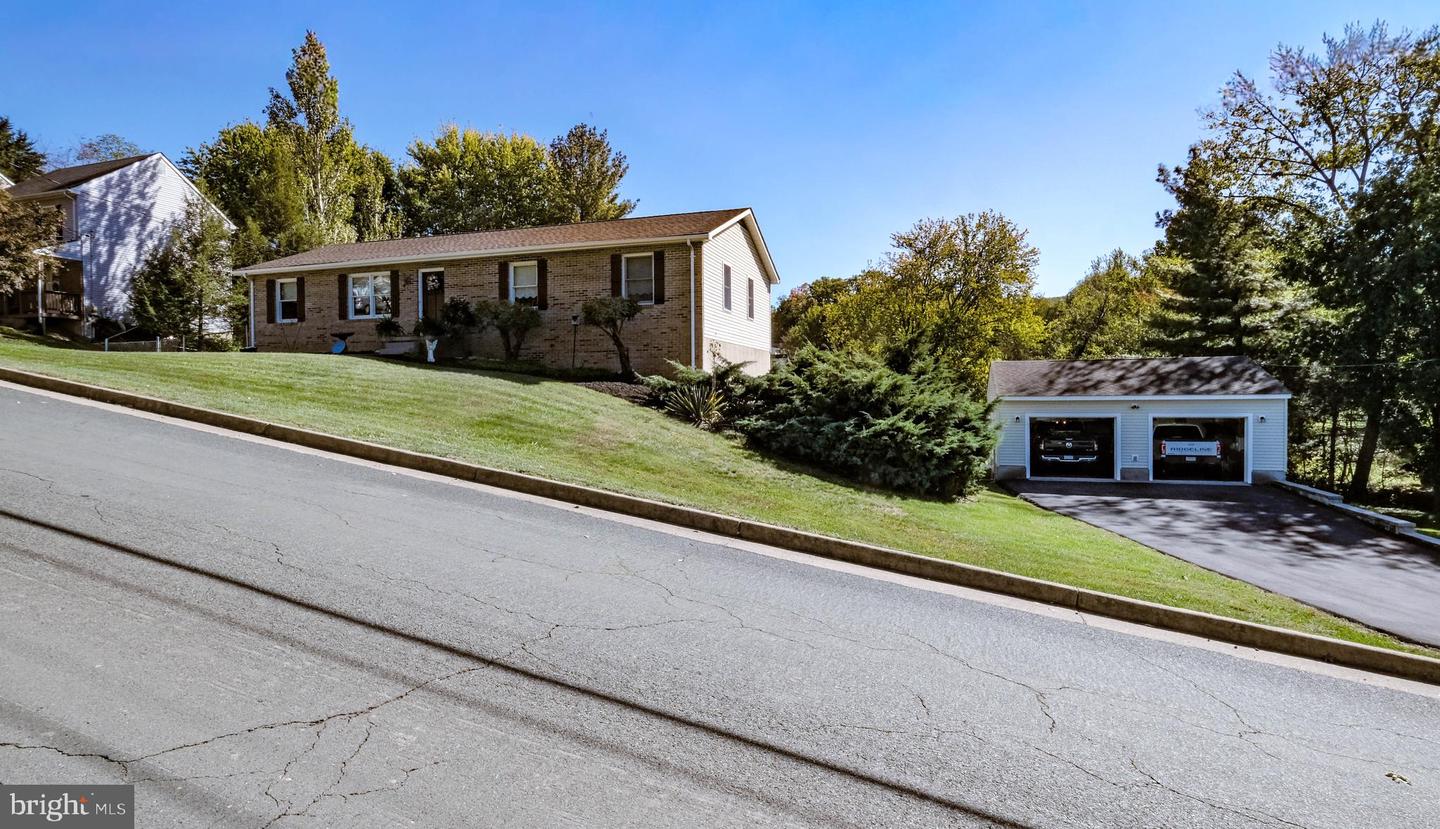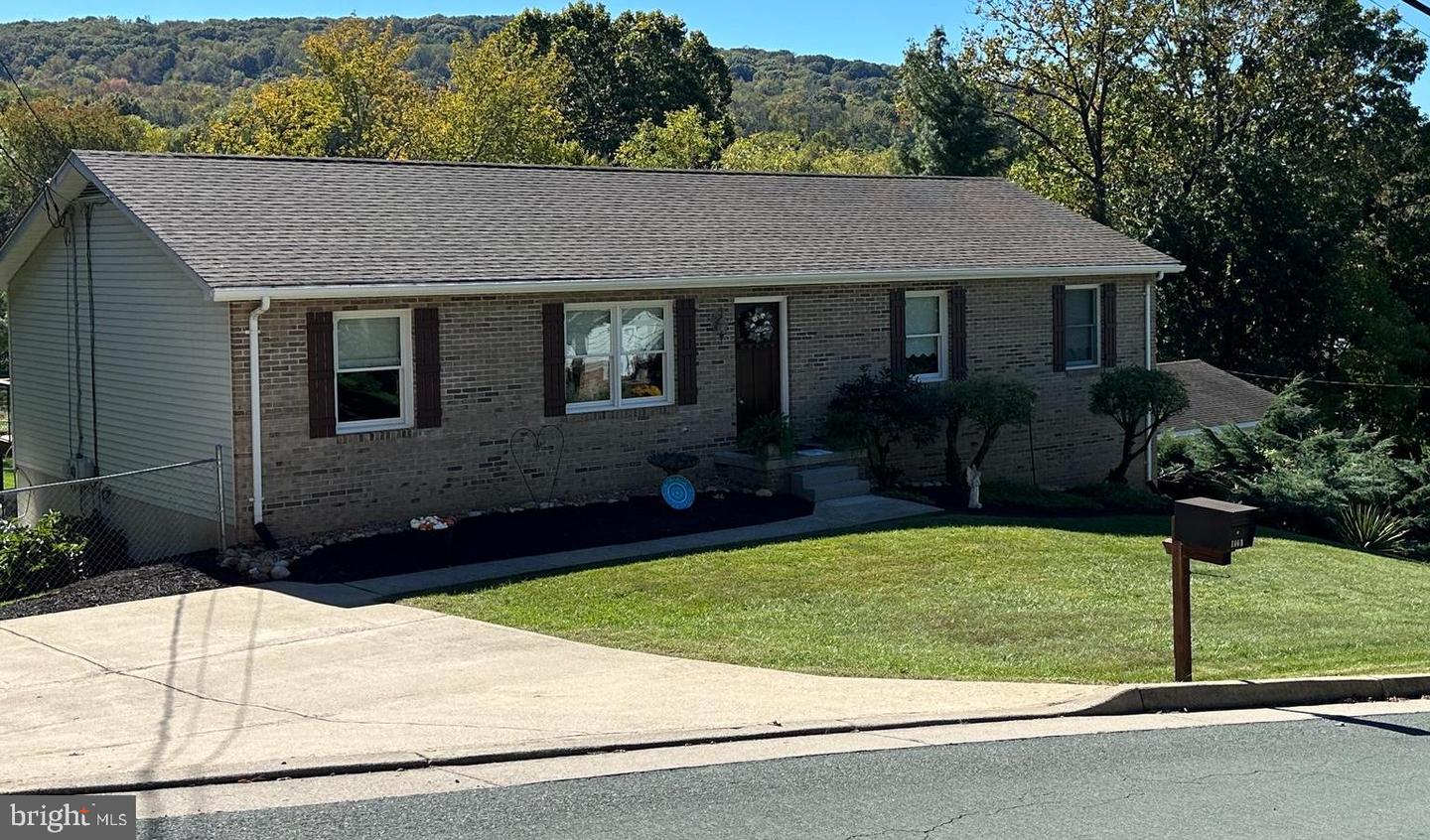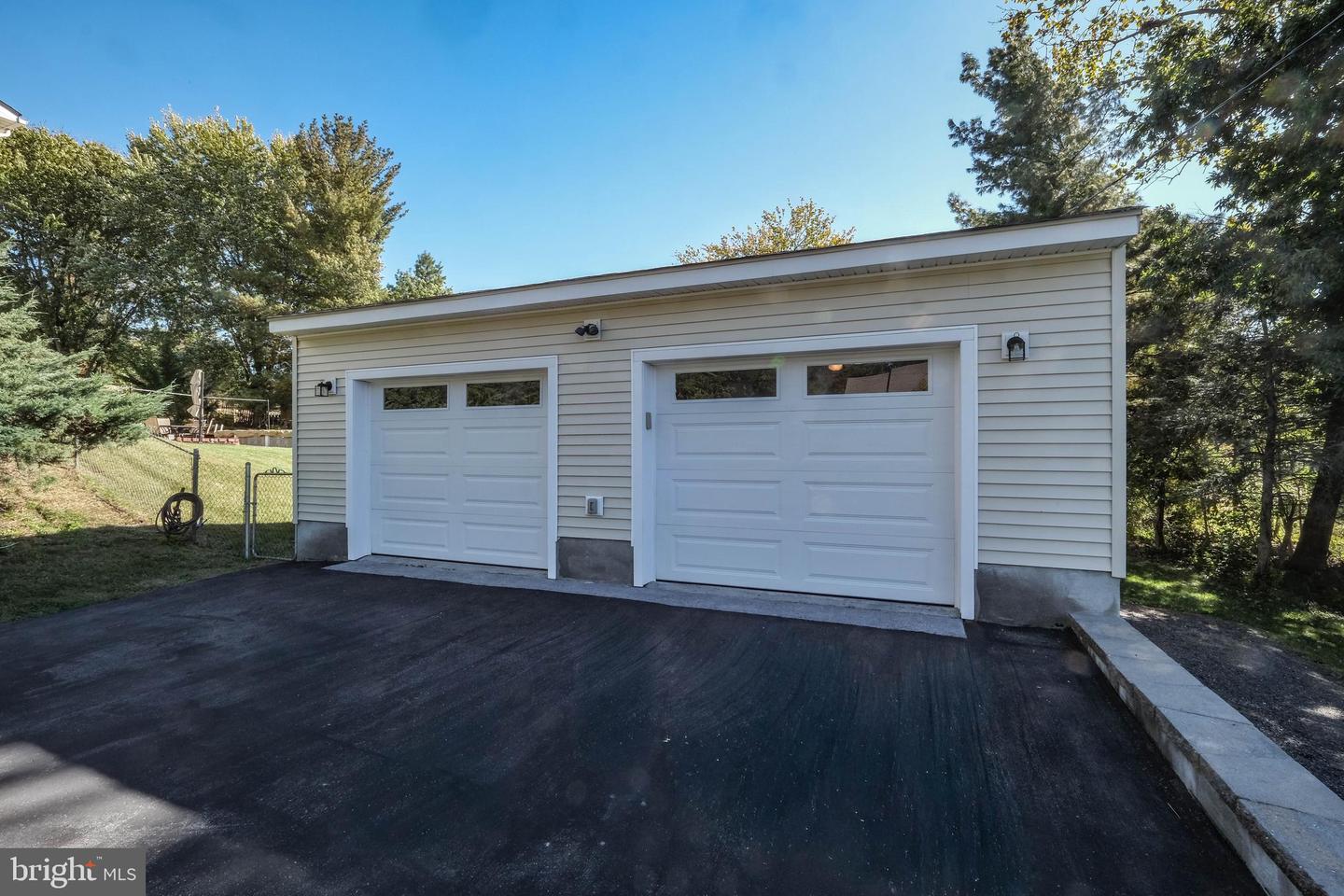


1461 Linden St, Front Royal, VA 22630
$500,000
4
Beds
3
Baths
3,024
Sq Ft
Single Family
Active
Listed by
Elizabeth M Waller
Keller Williams Realty/Lee Beaver & Assoc.
Last updated:
October 20, 2025, 01:47 PM
MLS#
VAWR2012596
Source:
BRIGHTMLS
About This Home
Home Facts
Single Family
3 Baths
4 Bedrooms
Built in 1987
Price Summary
500,000
$165 per Sq. Ft.
MLS #:
VAWR2012596
Last Updated:
October 20, 2025, 01:47 PM
Added:
4 day(s) ago
Rooms & Interior
Bedrooms
Total Bedrooms:
4
Bathrooms
Total Bathrooms:
3
Full Bathrooms:
2
Interior
Living Area:
3,024 Sq. Ft.
Structure
Structure
Architectural Style:
Ranch/Rambler
Building Area:
3,024 Sq. Ft.
Year Built:
1987
Lot
Lot Size (Sq. Ft):
22,651
Finances & Disclosures
Price:
$500,000
Price per Sq. Ft:
$165 per Sq. Ft.
Contact an Agent
Yes, I would like more information from Coldwell Banker. Please use and/or share my information with a Coldwell Banker agent to contact me about my real estate needs.
By clicking Contact I agree a Coldwell Banker Agent may contact me by phone or text message including by automated means and prerecorded messages about real estate services, and that I can access real estate services without providing my phone number. I acknowledge that I have read and agree to the Terms of Use and Privacy Notice.
Contact an Agent
Yes, I would like more information from Coldwell Banker. Please use and/or share my information with a Coldwell Banker agent to contact me about my real estate needs.
By clicking Contact I agree a Coldwell Banker Agent may contact me by phone or text message including by automated means and prerecorded messages about real estate services, and that I can access real estate services without providing my phone number. I acknowledge that I have read and agree to the Terms of Use and Privacy Notice.