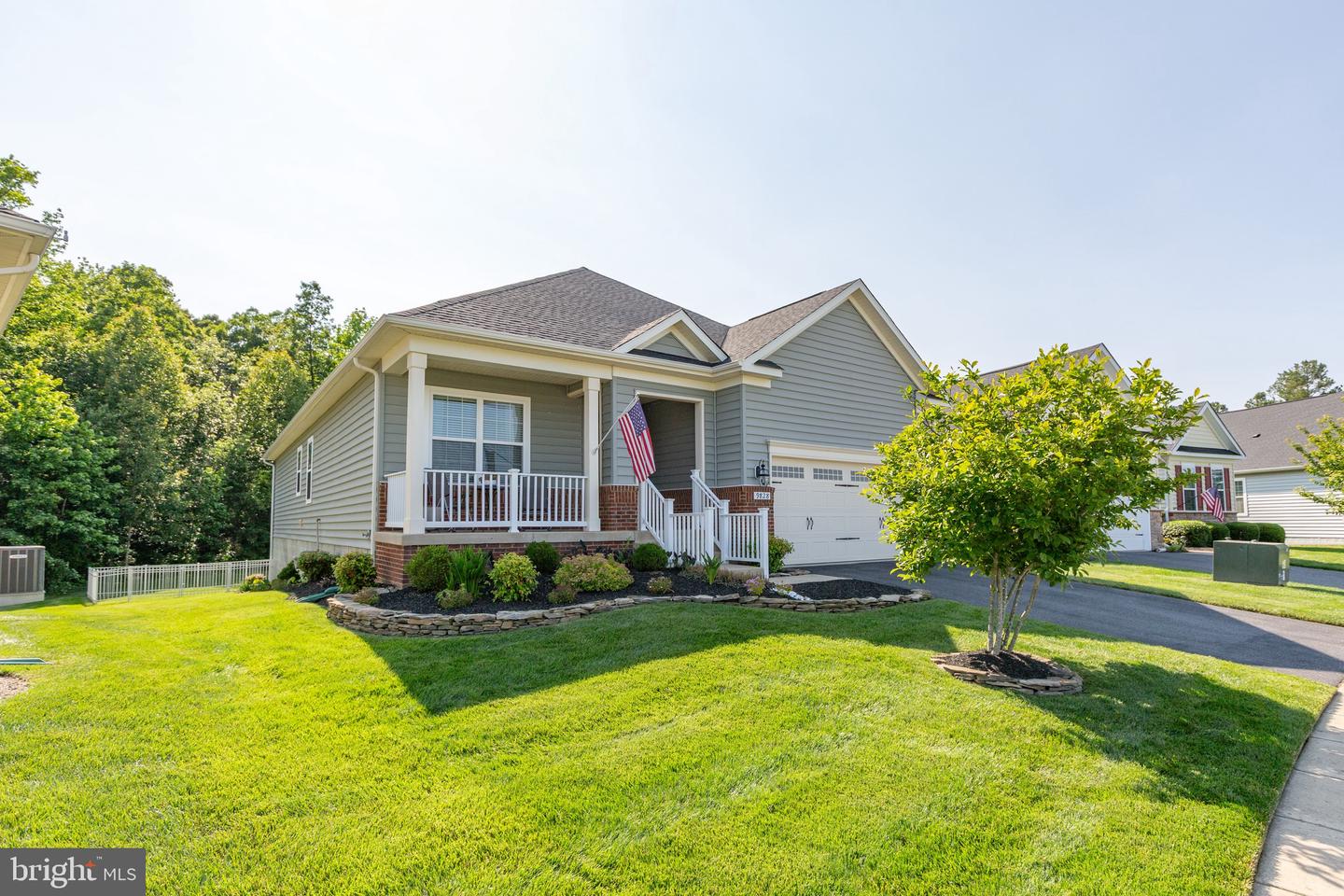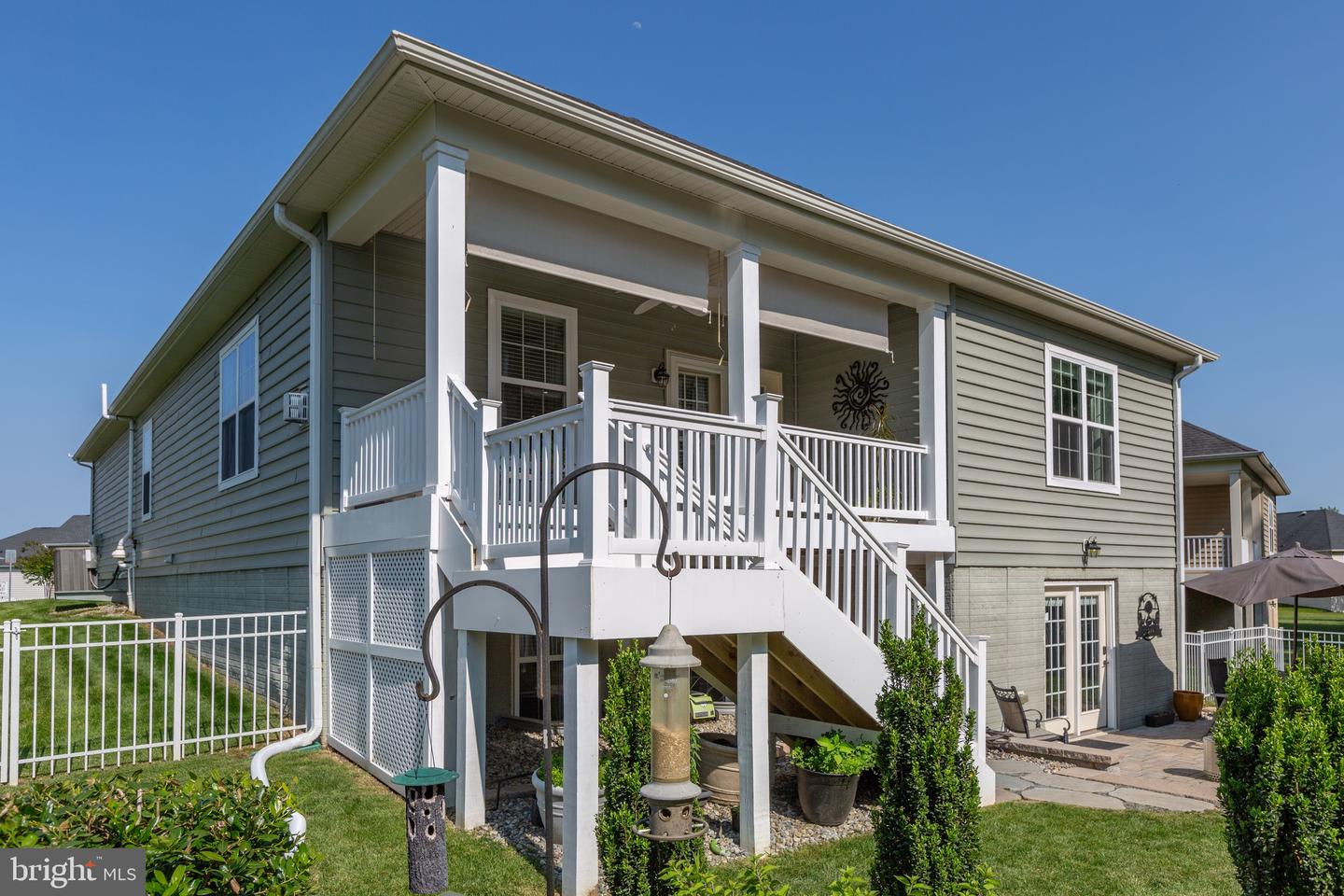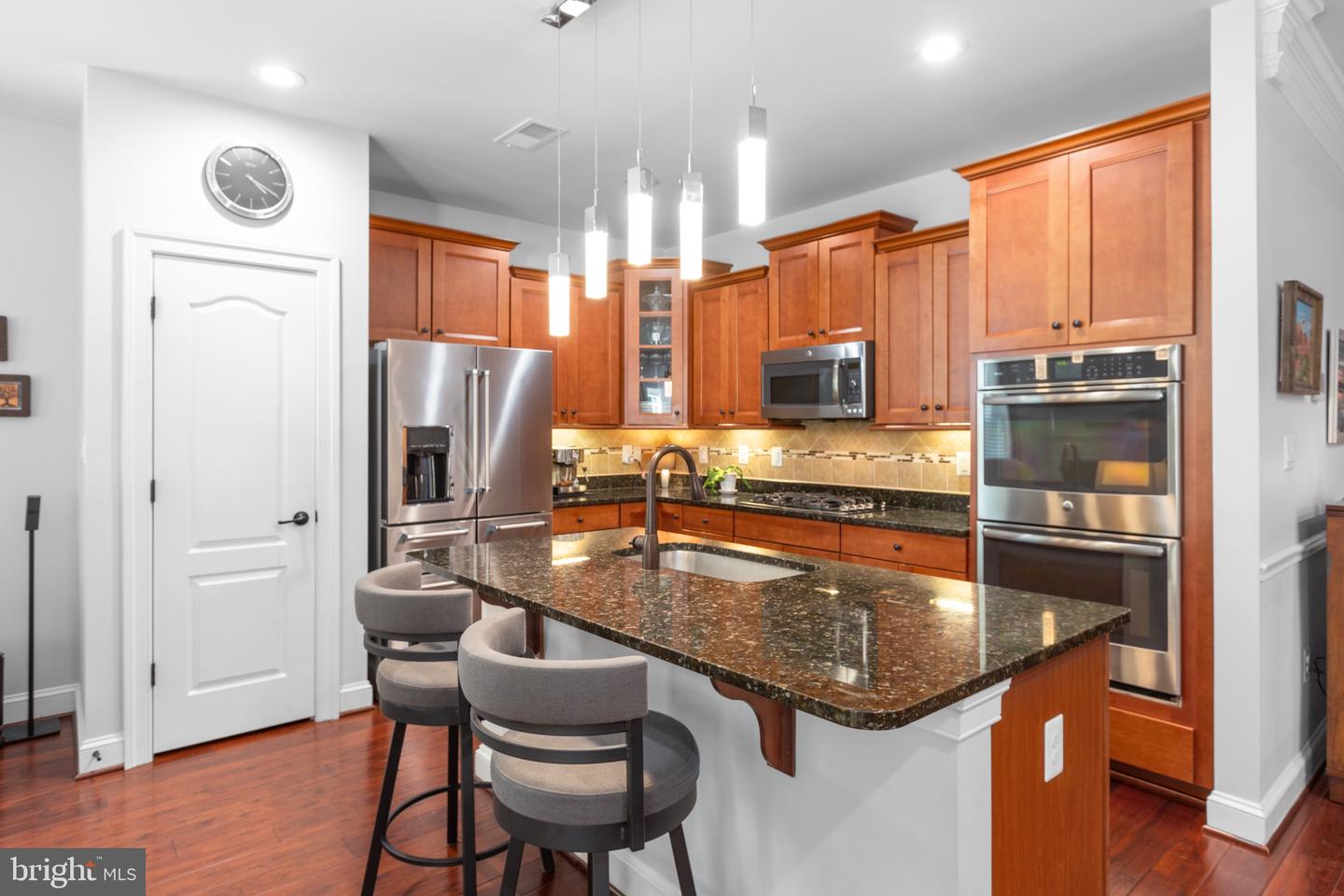


9828 Balls Bluff Dr, Fredericksburg, VA 22407
$640,000
4
Beds
3
Baths
3,467
Sq Ft
Single Family
Pending
Listed by
Kelli L Williams
Linda Dort
Century 21 New Millennium
Last updated:
June 29, 2025, 07:28 AM
MLS#
VASP2033740
Source:
BRIGHTMLS
About This Home
Home Facts
Single Family
3 Baths
4 Bedrooms
Built in 2015
Price Summary
640,000
$184 per Sq. Ft.
MLS #:
VASP2033740
Last Updated:
June 29, 2025, 07:28 AM
Added:
24 day(s) ago
Rooms & Interior
Bedrooms
Total Bedrooms:
4
Bathrooms
Total Bathrooms:
3
Full Bathrooms:
3
Interior
Living Area:
3,467 Sq. Ft.
Structure
Structure
Architectural Style:
Ranch/Rambler
Building Area:
3,467 Sq. Ft.
Year Built:
2015
Lot
Lot Size (Sq. Ft):
7,405
Finances & Disclosures
Price:
$640,000
Price per Sq. Ft:
$184 per Sq. Ft.
Contact an Agent
Yes, I would like more information from Coldwell Banker. Please use and/or share my information with a Coldwell Banker agent to contact me about my real estate needs.
By clicking Contact I agree a Coldwell Banker Agent may contact me by phone or text message including by automated means and prerecorded messages about real estate services, and that I can access real estate services without providing my phone number. I acknowledge that I have read and agree to the Terms of Use and Privacy Notice.
Contact an Agent
Yes, I would like more information from Coldwell Banker. Please use and/or share my information with a Coldwell Banker agent to contact me about my real estate needs.
By clicking Contact I agree a Coldwell Banker Agent may contact me by phone or text message including by automated means and prerecorded messages about real estate services, and that I can access real estate services without providing my phone number. I acknowledge that I have read and agree to the Terms of Use and Privacy Notice.