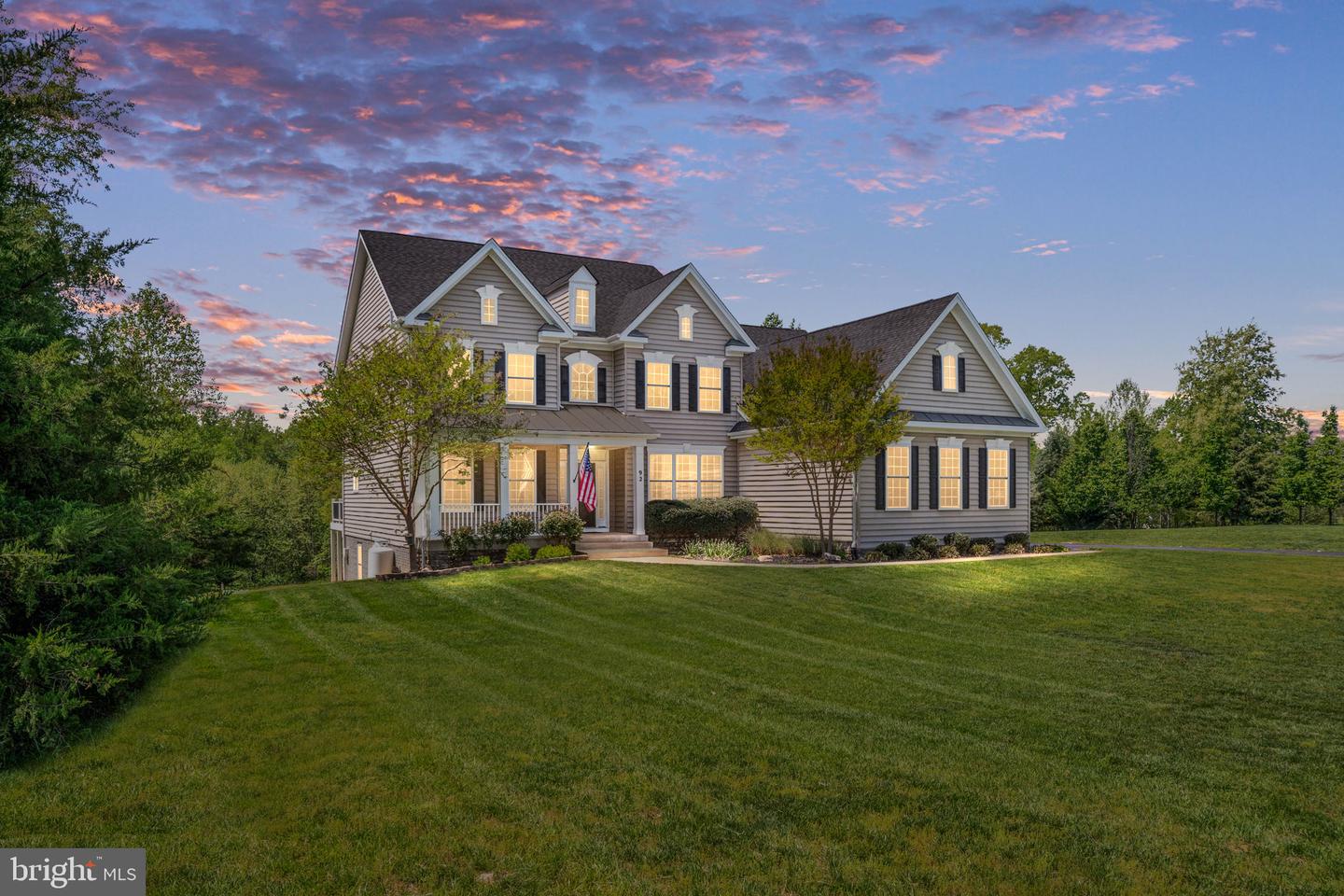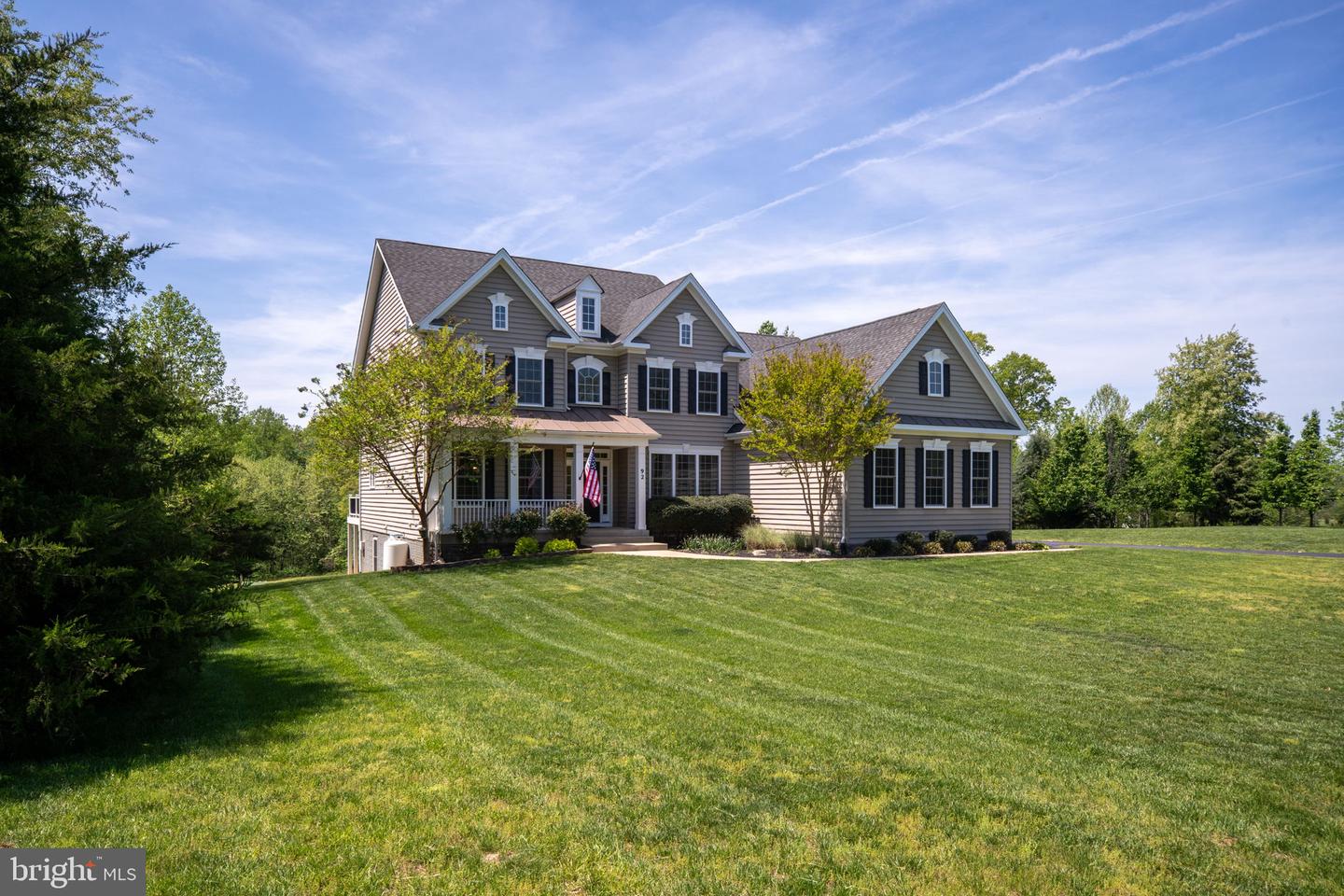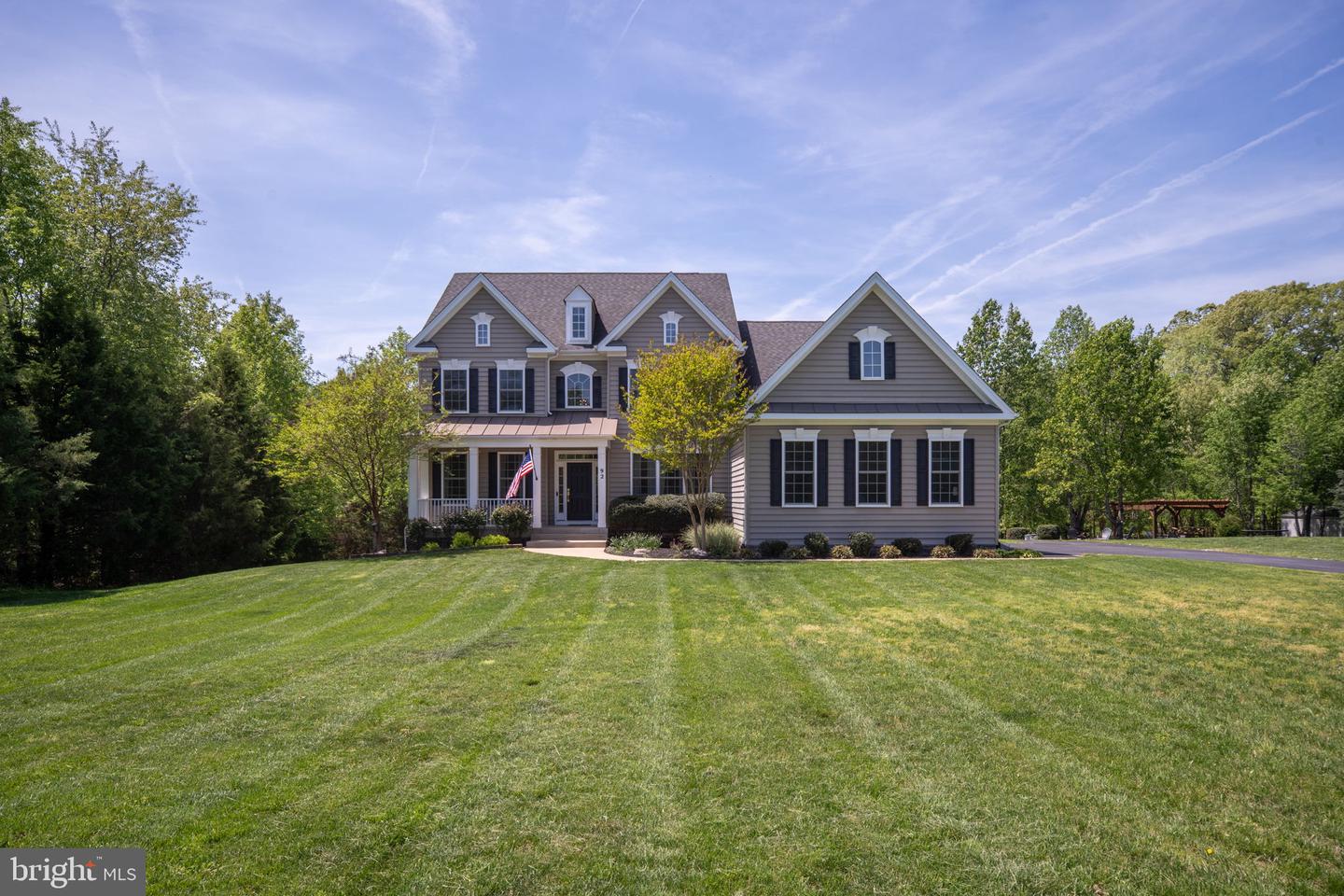


92 Mcpherson Dr, Fredericksburg, VA 22406
$959,000
5
Beds
5
Baths
5,236
Sq Ft
Single Family
Coming Soon
Listed by
Stephanie Hiner
Berkshire Hathaway HomeServices Penfed Realty
Last updated:
May 7, 2025, 05:34 PM
MLS#
VAST2038526
Source:
BRIGHTMLS
About This Home
Home Facts
Single Family
5 Baths
5 Bedrooms
Built in 2012
Price Summary
959,000
$183 per Sq. Ft.
MLS #:
VAST2038526
Last Updated:
May 7, 2025, 05:34 PM
Added:
1 day(s) ago
Rooms & Interior
Bedrooms
Total Bedrooms:
5
Bathrooms
Total Bathrooms:
5
Full Bathrooms:
4
Interior
Living Area:
5,236 Sq. Ft.
Structure
Structure
Architectural Style:
Traditional
Building Area:
5,236 Sq. Ft.
Year Built:
2012
Lot
Lot Size (Sq. Ft):
157,687
Finances & Disclosures
Price:
$959,000
Price per Sq. Ft:
$183 per Sq. Ft.
See this home in person
Attend an upcoming open house
Fri, May 9
04:00 PM - 07:00 PMSat, May 10
11:00 AM - 01:00 PMContact an Agent
Yes, I would like more information from Coldwell Banker. Please use and/or share my information with a Coldwell Banker agent to contact me about my real estate needs.
By clicking Contact I agree a Coldwell Banker Agent may contact me by phone or text message including by automated means and prerecorded messages about real estate services, and that I can access real estate services without providing my phone number. I acknowledge that I have read and agree to the Terms of Use and Privacy Notice.
Contact an Agent
Yes, I would like more information from Coldwell Banker. Please use and/or share my information with a Coldwell Banker agent to contact me about my real estate needs.
By clicking Contact I agree a Coldwell Banker Agent may contact me by phone or text message including by automated means and prerecorded messages about real estate services, and that I can access real estate services without providing my phone number. I acknowledge that I have read and agree to the Terms of Use and Privacy Notice.