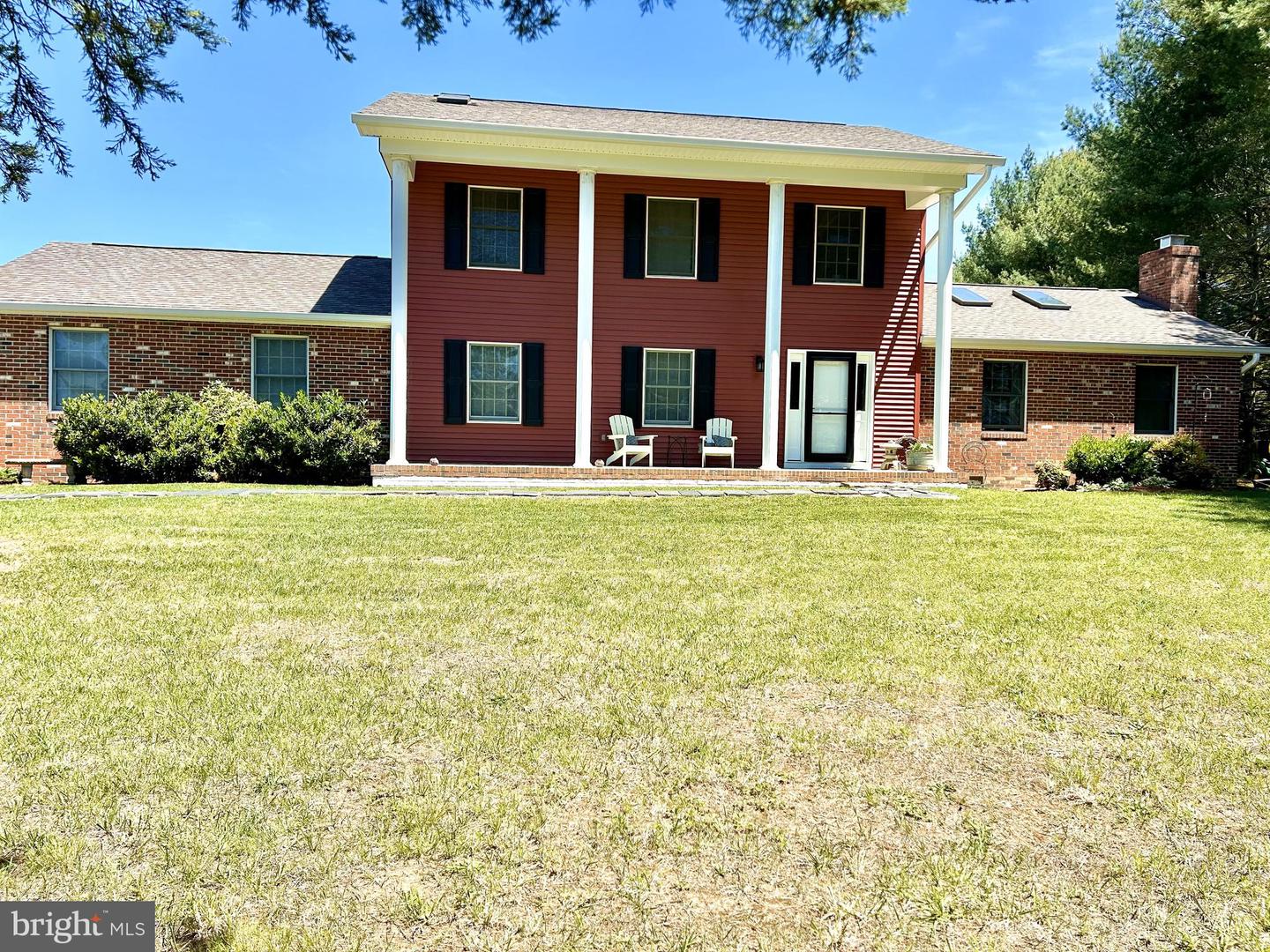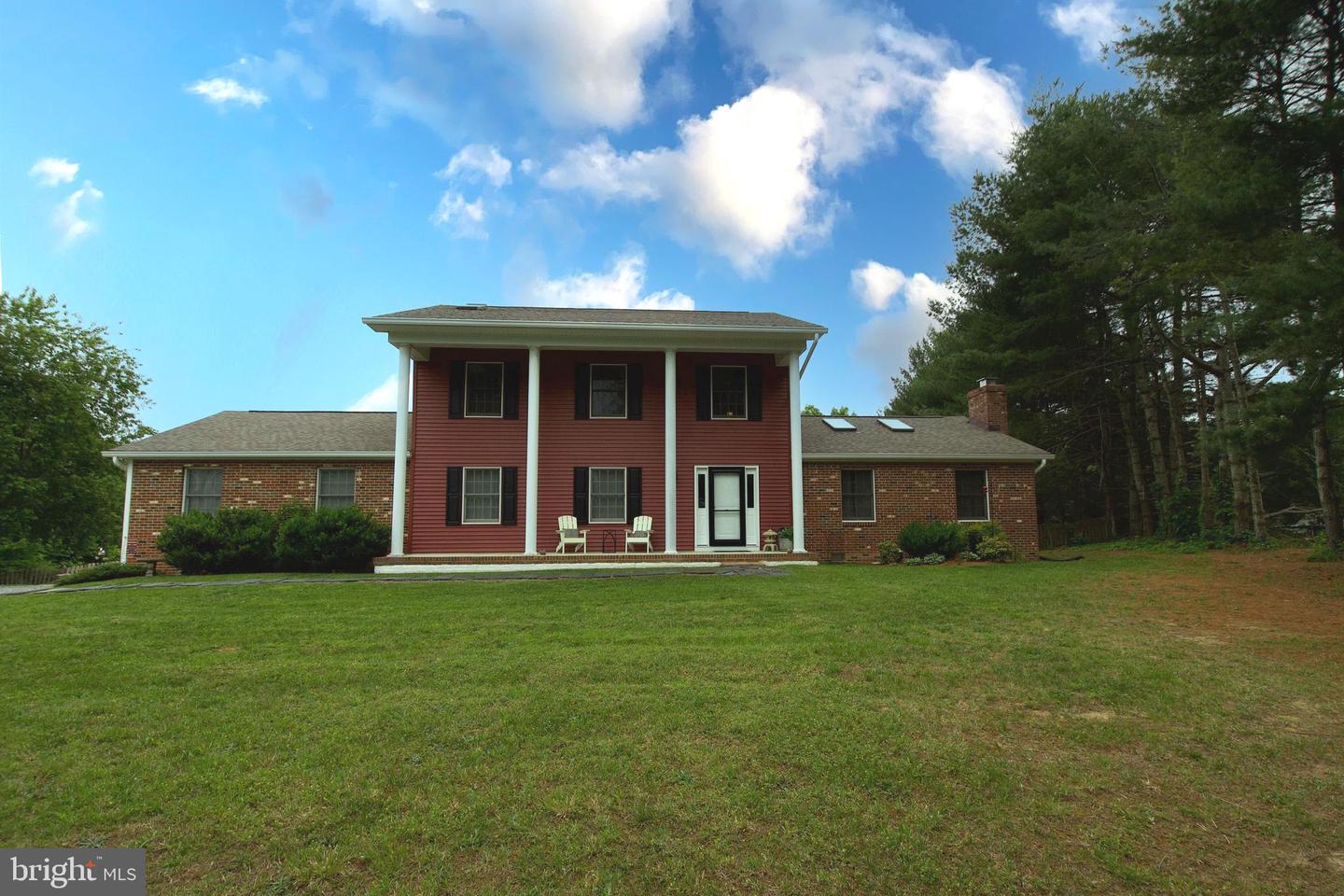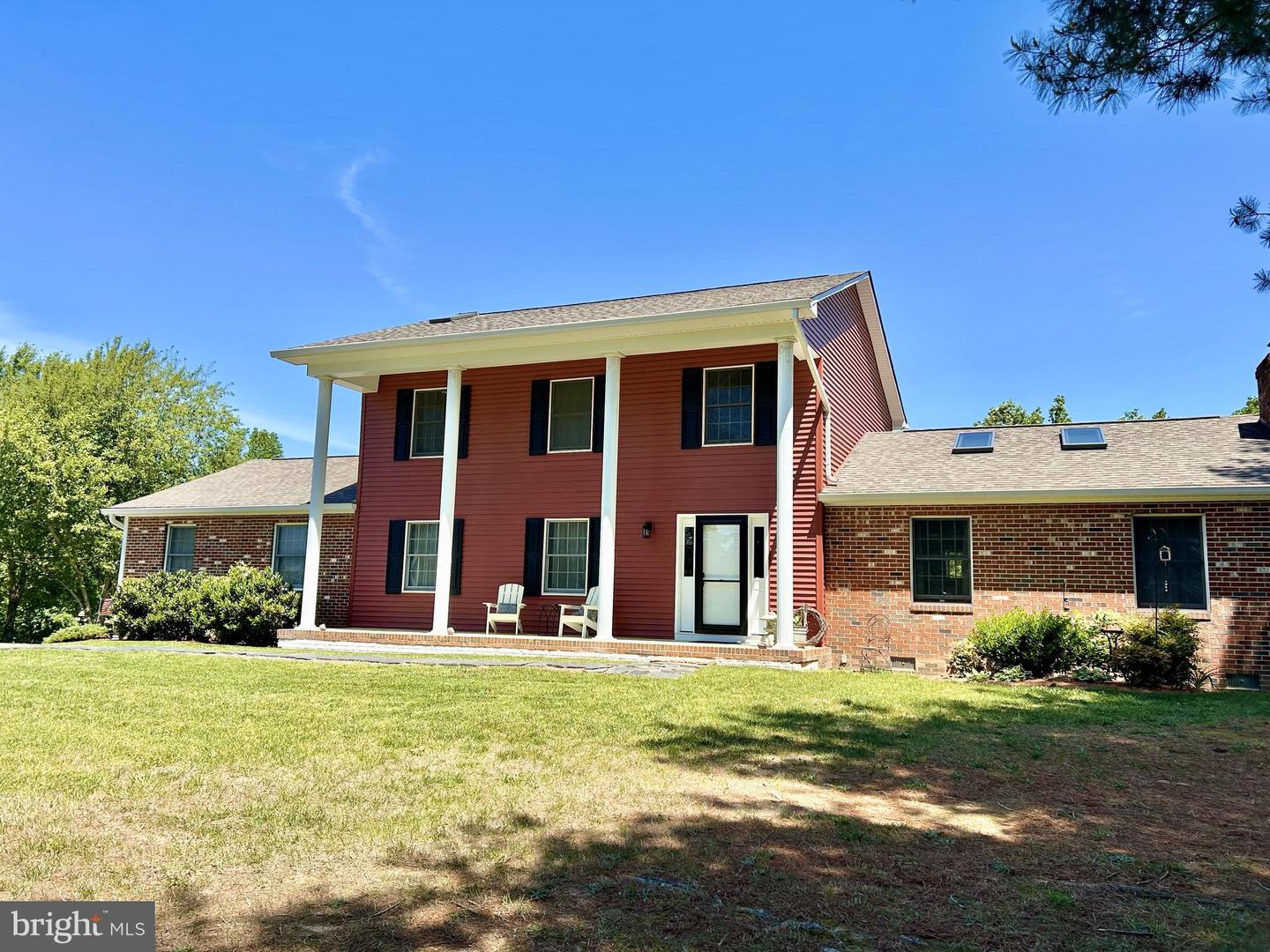


860 Hartwood Rd, Fredericksburg, VA 22406
Pending
Listed by
Sarah J Martins
RE/MAX Real Estate Connections
Last updated:
June 14, 2025, 07:29 AM
MLS#
VAST2039312
Source:
BRIGHTMLS
About This Home
Home Facts
Single Family
3 Baths
5 Bedrooms
Built in 1991
Price Summary
494,900
$215 per Sq. Ft.
MLS #:
VAST2039312
Last Updated:
June 14, 2025, 07:29 AM
Added:
17 day(s) ago
Rooms & Interior
Bedrooms
Total Bedrooms:
5
Bathrooms
Total Bathrooms:
3
Full Bathrooms:
2
Interior
Living Area:
2,300 Sq. Ft.
Structure
Structure
Architectural Style:
Colonial
Building Area:
2,300 Sq. Ft.
Year Built:
1991
Lot
Lot Size (Sq. Ft):
43,560
Finances & Disclosures
Price:
$494,900
Price per Sq. Ft:
$215 per Sq. Ft.
Contact an Agent
Yes, I would like more information from Coldwell Banker. Please use and/or share my information with a Coldwell Banker agent to contact me about my real estate needs.
By clicking Contact I agree a Coldwell Banker Agent may contact me by phone or text message including by automated means and prerecorded messages about real estate services, and that I can access real estate services without providing my phone number. I acknowledge that I have read and agree to the Terms of Use and Privacy Notice.
Contact an Agent
Yes, I would like more information from Coldwell Banker. Please use and/or share my information with a Coldwell Banker agent to contact me about my real estate needs.
By clicking Contact I agree a Coldwell Banker Agent may contact me by phone or text message including by automated means and prerecorded messages about real estate services, and that I can access real estate services without providing my phone number. I acknowledge that I have read and agree to the Terms of Use and Privacy Notice.